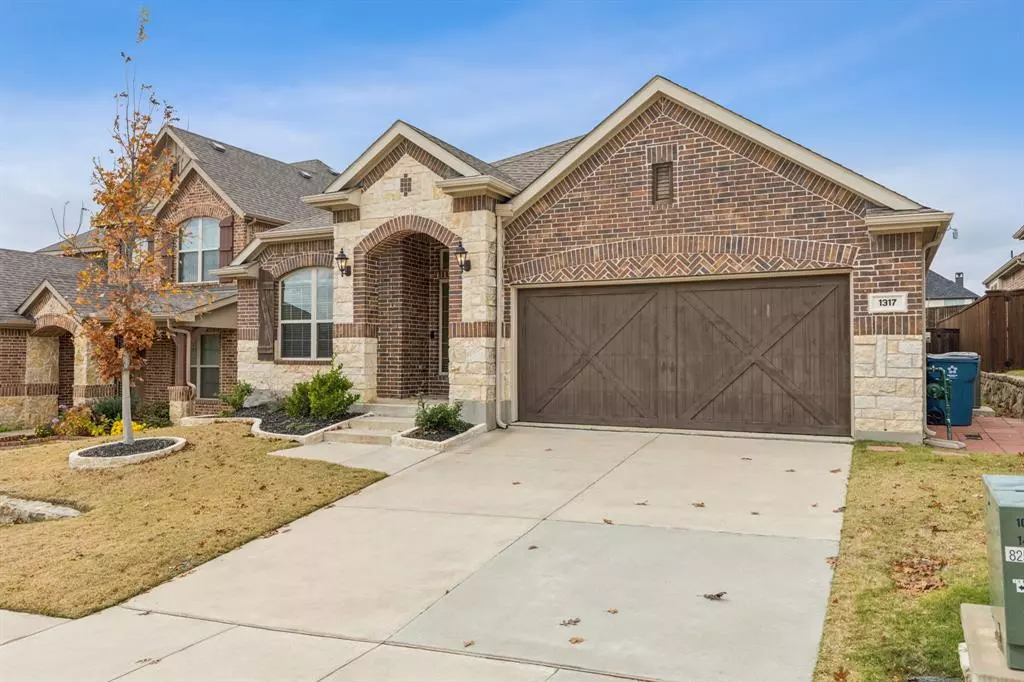$615,000
For more information regarding the value of a property, please contact us for a free consultation.
3 Beds
2 Baths
2,063 SqFt
SOLD DATE : 01/30/2025
Key Details
Property Type Single Family Home
Sub Type Single Family Residence
Listing Status Sold
Purchase Type For Sale
Square Footage 2,063 sqft
Price per Sqft $298
Subdivision Lakewood Hills West Add P
MLS Listing ID 20802231
Sold Date 01/30/25
Style Traditional
Bedrooms 3
Full Baths 2
HOA Fees $54/ann
HOA Y/N Mandatory
Year Built 2018
Annual Tax Amount $8,165
Lot Size 6,229 Sqft
Acres 0.143
Property Description
Get ready to fall in love with this stunning one-story, east-facing gem! This one-owner home has been lovingly and meticulously maintained. Featuring 3 bedrooms, 2 full baths, and a versatile flex space perfect for a home office, plus an additional secondary living area, this home is designed for modern living. The bright and open floorplan features a large kitchen with a floating island, ideal for hosting or daily meal prep. Step outside to the extended covered patio and spacious backyard, perfect for entertaining or enjoying peaceful moments in the fresh air. Just minutes away from all the action at Grandscape, the Shops at Legacy, or the Arbor Hills Nature Preserve. Zoned to the prestigious Memorial STEM Elementary School. Don't miss your chance to see this beauty! OFFER REVIEW DEADLINE SUNDAY JANUARY 5th AT 5:00 PM
Location
State TX
County Denton
Community Community Pool, Playground
Direction From 121, head south on Josey Lane, right on lake falls terrace, right on lakewood hills drive, right on prairie lake ct, home is on your left
Rooms
Dining Room 1
Interior
Interior Features Eat-in Kitchen, Kitchen Island, Open Floorplan
Heating Central
Cooling Central Air
Flooring Carpet, Ceramic Tile
Fireplaces Number 1
Fireplaces Type Gas Logs
Appliance Built-in Gas Range, Dishwasher, Disposal, Microwave
Heat Source Central
Laundry Utility Room, Full Size W/D Area
Exterior
Garage Spaces 2.0
Fence Wood
Community Features Community Pool, Playground
Utilities Available City Sewer, City Water, Community Mailbox
Roof Type Composition
Total Parking Spaces 2
Garage Yes
Building
Lot Description Interior Lot, Subdivision
Story One
Foundation Slab
Level or Stories One
Structure Type Brick
Schools
Elementary Schools Memorial
Middle Schools Griffin
High Schools The Colony
School District Lewisville Isd
Others
Ownership Of Record
Acceptable Financing Cash, Conventional, FHA, VA Loan
Listing Terms Cash, Conventional, FHA, VA Loan
Financing Conventional
Read Less Info
Want to know what your home might be worth? Contact us for a FREE valuation!

Our team is ready to help you sell your home for the highest possible price ASAP

©2025 North Texas Real Estate Information Systems.
Bought with Mimi Liter • Berkshire HathawayHS PenFed TX
"Molly's job is to find and attract mastery-based agents to the office, protect the culture, and make sure everyone is happy! "

