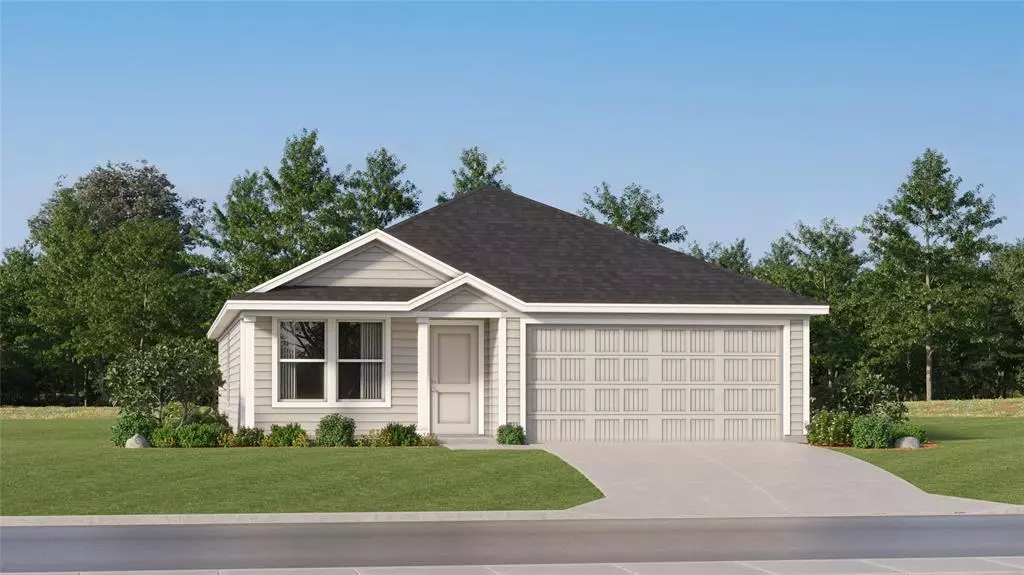$266,499
For more information regarding the value of a property, please contact us for a free consultation.
3 Beds
2 Baths
1,474 SqFt
SOLD DATE : 11/08/2024
Key Details
Property Type Single Family Home
Sub Type Single Family Residence
Listing Status Sold
Purchase Type For Sale
Square Footage 1,474 sqft
Price per Sqft $180
Subdivision Tillage Farms West
MLS Listing ID 20742794
Sold Date 11/08/24
Style Traditional
Bedrooms 3
Full Baths 2
HOA Fees $41/ann
HOA Y/N Mandatory
Year Built 2024
Lot Size 4,399 Sqft
Acres 0.101
Lot Dimensions 45X115
Property Description
Introducing the Newlin Floorplan at Lennar's Tillage Farms West—a stunning single-level home designed for effortless living! This spacious layout features an inviting open floorplan that seamlessly connects the kitchen, dining area, and family room, making entertaining a breeze.
Tucked away in the rear corner, the owner’s suite serves as your personal sanctuary, complete with a luxurious en-suite bathroom and a generous walk-in closet for all your storage needs. At the front of the home, you'll find two cozy secondary bedrooms, perfect for family members or overnight guests, ensuring everyone feels right at home.
With its thoughtful design and modern amenities, the Newlin Floorplan truly embodies comfort and style. Don't miss your chance to call this exceptional home yours—where convenience meets elegance at Tillage Farms West! Your dream lifestyle awaits!
This home is COMPLETE IN OCTOBER 2024!
Location
State TX
County Collin
Community Club House, Community Pool, Community Sprinkler, Jogging Path/Bike Path, Lake, Park, Perimeter Fencing, Playground
Direction Selling from Tillage Farms Model Home - 6548 Middlebury Drive
Rooms
Dining Room 1
Interior
Interior Features Built-in Features, Cable TV Available, Decorative Lighting, High Speed Internet Available, Open Floorplan, Pantry, Walk-In Closet(s)
Heating Central, Electric, ENERGY STAR Qualified Equipment
Cooling Central Air, Electric
Flooring Luxury Vinyl Plank
Appliance Dishwasher, Disposal, Electric Range, Microwave
Heat Source Central, Electric, ENERGY STAR Qualified Equipment
Laundry Electric Dryer Hookup, Full Size W/D Area, Washer Hookup
Exterior
Exterior Feature Covered Patio/Porch
Garage Spaces 2.0
Fence Wood
Community Features Club House, Community Pool, Community Sprinkler, Jogging Path/Bike Path, Lake, Park, Perimeter Fencing, Playground
Utilities Available Concrete, Curbs, MUD Sewer, MUD Water, Sidewalk
Roof Type Composition
Total Parking Spaces 2
Garage Yes
Building
Lot Description Interior Lot, Landscaped, Sprinkler System
Story One
Foundation Slab
Level or Stories One
Structure Type Fiber Cement,Siding
Schools
Elementary Schools Mayfield
Middle Schools Mattei
High Schools Princeton
School District Princeton Isd
Others
Ownership LENNAR
Acceptable Financing Cash, Conventional, FHA, USDA Loan, VA Loan
Listing Terms Cash, Conventional, FHA, USDA Loan, VA Loan
Financing FHA
Read Less Info
Want to know what your home might be worth? Contact us for a FREE valuation!

Our team is ready to help you sell your home for the highest possible price ASAP

©2024 North Texas Real Estate Information Systems.
Bought with Non-Mls Member • NON MLS

"Molly's job is to find and attract mastery-based agents to the office, protect the culture, and make sure everyone is happy! "

