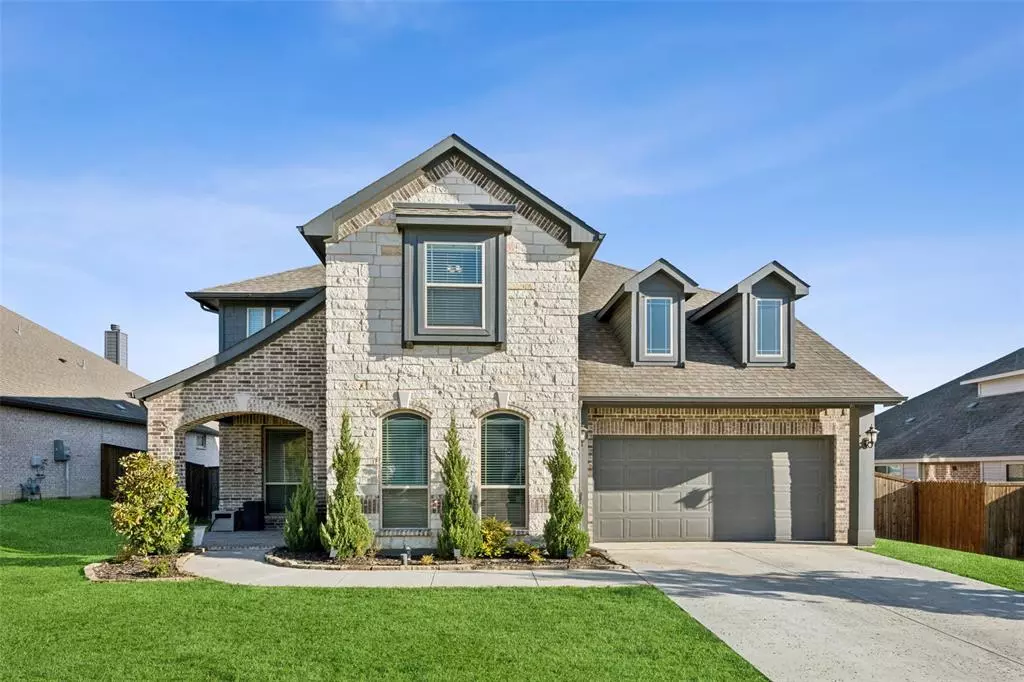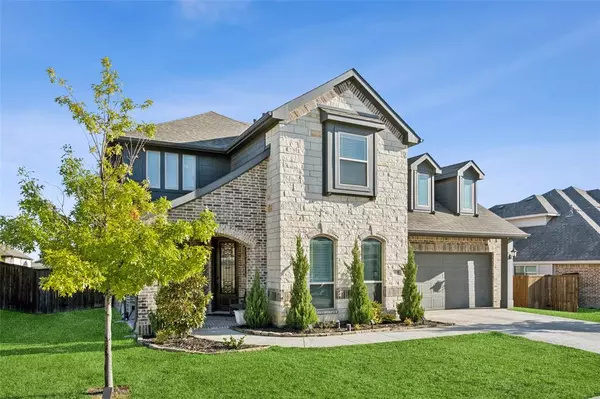$600,000
For more information regarding the value of a property, please contact us for a free consultation.
4 Beds
4 Baths
3,437 SqFt
SOLD DATE : 11/12/2024
Key Details
Property Type Single Family Home
Sub Type Single Family Residence
Listing Status Sold
Purchase Type For Sale
Square Footage 3,437 sqft
Price per Sqft $174
Subdivision Timberbrook Ph 2
MLS Listing ID 20735628
Sold Date 11/12/24
Style Traditional
Bedrooms 4
Full Baths 3
Half Baths 1
HOA Fees $66/ann
HOA Y/N Mandatory
Year Built 2020
Annual Tax Amount $10,587
Lot Size 8,755 Sqft
Acres 0.201
Property Description
Stunning 4-bed, 3.5-bath home in Justin, exuding natural light and modern elegance. The inviting living room, featuring a stately brick fireplace, seamlessly flows into the impressive eat-in kitchen. The kitchen boasts built-in stainless steel appliances, a breakfast bar with seating, designer lighting, a walk-in pantry, and a bright breakfast nook. The serene downstairs primary suite offers a spa-like ensuite with dual vanities, a separate shower, a large soaking tub, and a walk-in closet. Upstairs, find a second primary suite, spacious secondary bedrooms, a bonus family room, and a cozy media room. Entertain in the formal dining room, and work in comfort with a home office behind French doors. The private backyard, with its covered patio, beautiful pool, and spa, is perfect for relaxation. Located in an excellent area, this home offers the perfect balance of style and function. 3D tour is available online! Don't miss your chance to call this your new home!
Location
State TX
County Denton
Community Community Pool, Greenbelt, Jogging Path/Bike Path, Park, Playground
Direction Head north on FM156 N N Farm to Market Rd 156 toward John Wiley Rd Continue to follow FM156 N Turn left onto Timberbrook Dr Timberbrook Pkwy Turn left toward Sagewood Dr Continue onto Sagewood Dr Turn right onto Timber Ridge Dr
Rooms
Dining Room 2
Interior
Interior Features Decorative Lighting, Eat-in Kitchen, High Speed Internet Available, Open Floorplan, Smart Home System, Sound System Wiring, Vaulted Ceiling(s), Wired for Data
Heating Central, ENERGY STAR Qualified Equipment
Cooling Central Air, Electric, ENERGY STAR Qualified Equipment
Flooring Carpet, Ceramic Tile
Fireplaces Number 1
Fireplaces Type Decorative, Gas Starter, Masonry, Stone, Wood Burning
Appliance Built-in Gas Range, Dishwasher, Disposal, Electric Oven, Electric Water Heater, Gas Range, Microwave, Vented Exhaust Fan
Heat Source Central, ENERGY STAR Qualified Equipment
Laundry Electric Dryer Hookup, Utility Room, Full Size W/D Area, Washer Hookup
Exterior
Exterior Feature Rain Gutters
Garage Spaces 2.0
Fence Wood
Pool Gunite, Heated, In Ground, Pool/Spa Combo, Sport, Water Feature
Community Features Community Pool, Greenbelt, Jogging Path/Bike Path, Park, Playground
Utilities Available City Sewer, City Water, Electricity Connected, Individual Gas Meter, Individual Water Meter
Roof Type Shingle
Total Parking Spaces 2
Garage Yes
Private Pool 1
Building
Story Two
Foundation Slab
Level or Stories Two
Structure Type Brick,Stone Veneer
Schools
Elementary Schools Justin
Middle Schools Pike
High Schools Northwest
School District Northwest Isd
Others
Ownership On File
Acceptable Financing Cash, Conventional, FHA, VA Loan
Listing Terms Cash, Conventional, FHA, VA Loan
Financing Conventional
Read Less Info
Want to know what your home might be worth? Contact us for a FREE valuation!

Our team is ready to help you sell your home for the highest possible price ASAP

©2024 North Texas Real Estate Information Systems.
Bought with Rosemary Busby • Keller Williams Realty-FM

"Molly's job is to find and attract mastery-based agents to the office, protect the culture, and make sure everyone is happy! "






