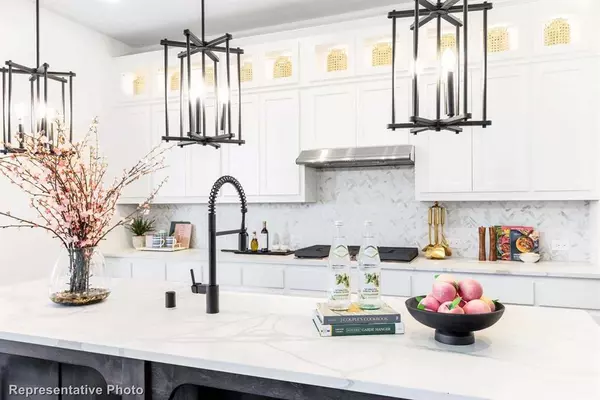$782,420
For more information regarding the value of a property, please contact us for a free consultation.
5 Beds
4 Baths
3,251 SqFt
SOLD DATE : 11/08/2024
Key Details
Property Type Single Family Home
Sub Type Single Family Residence
Listing Status Sold
Purchase Type For Sale
Square Footage 3,251 sqft
Price per Sqft $240
Subdivision The Parks At Wilson Creek: 50Ft. Lots
MLS Listing ID 20538412
Sold Date 11/08/24
Style Traditional
Bedrooms 5
Full Baths 4
HOA Fees $143/mo
HOA Y/N Mandatory
Year Built 2024
Lot Size 6,011 Sqft
Acres 0.138
Property Description
MLS# 20538412 - Built by Highland Homes - Ready Now! ~ Explore the exquisite Middleton Plan nestled in the Parks at Wilson Creek. Step onto the fabulous front porch adorned with a stunning upgraded front door, setting the tone for the elegance within. Prepare to be enchanted by the meticulous attention to detail throughout this beautiful home. The kitchen seamlessly overlooks the spacious family room, complete with a cozy fireplace. Upgrades abound, including upper cabinets with glass inserts, quartz countertops, stainless steel appliances, and a dedicated dining area with a built-in hutch. Additional enhancements feature upgraded flooring, tile upgrades in bathrooms and kitchen, electrical upgrades, and a luxurious free-standing tub in the Primary Suite. Upstairs unveils two additional bedrooms, an entertainment room overlooking the loft, and a fabulous oversized Outdoor Living space—your ultimate backyard retreat! Visit the Middleton Plan!
Location
State TX
County Collin
Community Club House, Park, Other
Direction From the Dallas North Tollway, take a right at the Outer Loop, continue straight, pass through Preston Rd, the Parks sign will be on the left, at Roseland Pkwy. Continue straight after turning just a little way, the model homes will be on the left.
Rooms
Dining Room 1
Interior
Interior Features Kitchen Island, Pantry, Walk-In Closet(s)
Heating Electric, ENERGY STAR Qualified Equipment, Fireplace(s)
Cooling Ceiling Fan(s), Central Air
Flooring Carpet, Ceramic Tile, Luxury Vinyl Plank
Fireplaces Number 1
Fireplaces Type Family Room
Appliance Dishwasher, Disposal, Electric Oven, Gas Cooktop, Microwave, Tankless Water Heater
Heat Source Electric, ENERGY STAR Qualified Equipment, Fireplace(s)
Exterior
Garage Spaces 2.0
Fence Back Yard, Wood
Community Features Club House, Park, Other
Utilities Available City Sewer, City Water
Roof Type Composition
Total Parking Spaces 2
Garage Yes
Building
Story Two
Foundation Slab
Level or Stories Two
Structure Type Brick
Schools
Elementary Schools O'Dell
High Schools Celina
School District Celina Isd
Others
Ownership Highland Homes
Financing Conventional
Read Less Info
Want to know what your home might be worth? Contact us for a FREE valuation!

Our team is ready to help you sell your home for the highest possible price ASAP

©2024 North Texas Real Estate Information Systems.
Bought with Angel Willeford • Ebby Halliday, REALTORS

"Molly's job is to find and attract mastery-based agents to the office, protect the culture, and make sure everyone is happy! "






