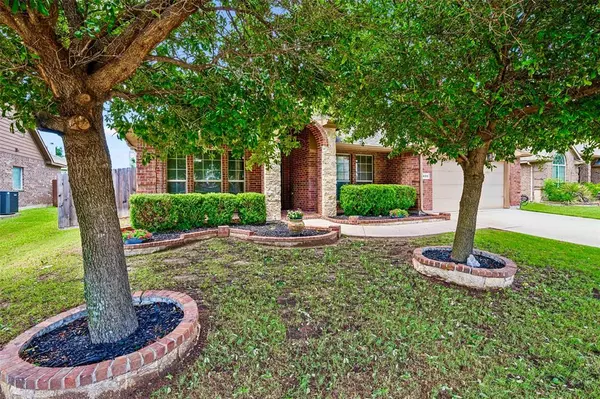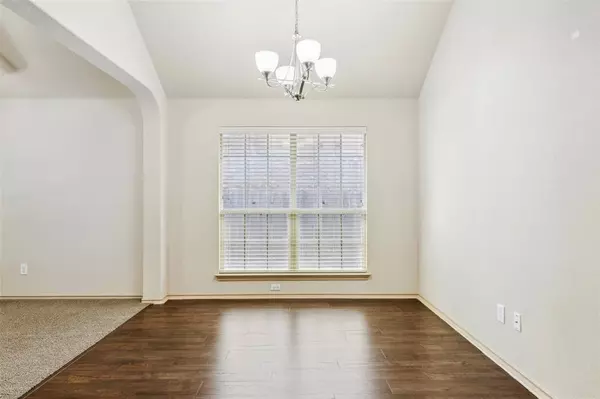$380,000
For more information regarding the value of a property, please contact us for a free consultation.
4 Beds
2 Baths
2,413 SqFt
SOLD DATE : 11/01/2024
Key Details
Property Type Single Family Home
Sub Type Single Family Residence
Listing Status Sold
Purchase Type For Sale
Square Footage 2,413 sqft
Price per Sqft $157
Subdivision Liberty Crossing
MLS Listing ID 20623578
Sold Date 11/01/24
Style Traditional
Bedrooms 4
Full Baths 2
HOA Fees $18
HOA Y/N Mandatory
Year Built 2010
Annual Tax Amount $8,181
Lot Size 7,797 Sqft
Acres 0.179
Property Description
IMMACULATE! A rare opportunity to own this gorgeous, well-maintained home in the highly sought-after Liberty Crossing community in NFW. The open floor plan features a spacious family room with natural light and split bedrooms for added privacy. Office or 4th bedroom option. The primary suite includes a large layout, ensuite bathroom with dual sinks, deep tub, separate shower, and incredibly huge walk-in closet. The centrally located kitchen, complete with an island, features a grand skylight, stainless appliances, a gas cooktop, ample counter space, and abundant cabinetry. Optimize space with a well-designed layout and enjoy the screened-in back porch, storage shed, mature Oaks and Pecan trees. Roof replaced in 2021. Community amenities include a pool, playground, and sidewalks leading to miles of connecting trails. Situated on a court leading to a cul-de-sac, this home experiences very little traffic but offers convenient access to highways, groceries, shopping, and restaurants.
Location
State TX
County Tarrant
Community Community Pool, Greenbelt, Jogging Path/Bike Path, Playground, Pool, Sidewalks
Direction From I35 North take 287. From 287 take exit towards FM 156. Turn Left onto. Blue Mound Rd. Turn Right onto Berkshire Lake Blvd. Turn Left onto Drovers View Trl. Turn Right on Side Saddle. Turn Left on Stampede. Home will be 2nd on the left.
Rooms
Dining Room 2
Interior
Interior Features Double Vanity, Flat Screen Wiring, Granite Counters, High Speed Internet Available, Kitchen Island, Open Floorplan, Walk-In Closet(s)
Heating Central, Fireplace(s), Natural Gas
Cooling Attic Fan, Ceiling Fan(s), Central Air, Electric
Flooring Carpet, Ceramic Tile, Hardwood
Fireplaces Number 1
Fireplaces Type Family Room, Gas Logs, Gas Starter, Living Room
Appliance Built-in Gas Range, Dishwasher, Disposal, Electric Oven
Heat Source Central, Fireplace(s), Natural Gas
Laundry Electric Dryer Hookup, Utility Room, Full Size W/D Area
Exterior
Exterior Feature Covered Patio/Porch, Rain Gutters
Garage Spaces 2.0
Fence Back Yard, Wood
Community Features Community Pool, Greenbelt, Jogging Path/Bike Path, Playground, Pool, Sidewalks
Utilities Available City Sewer, City Water, Curbs, Electricity Connected, Individual Gas Meter, Individual Water Meter, Sidewalk
Roof Type Composition
Garage Yes
Building
Story One
Foundation Slab
Level or Stories One
Structure Type Brick,Rock/Stone,Siding
Schools
Elementary Schools Copper Creek
Middle Schools Prairie Vista
High Schools Saginaw
School District Eagle Mt-Saginaw Isd
Others
Ownership Melvin and Mary Dunaway
Acceptable Financing Cash, Conventional, FHA, VA Loan
Listing Terms Cash, Conventional, FHA, VA Loan
Financing FHA 203(b)
Special Listing Condition Survey Available
Read Less Info
Want to know what your home might be worth? Contact us for a FREE valuation!

Our team is ready to help you sell your home for the highest possible price ASAP

©2024 North Texas Real Estate Information Systems.
Bought with Tori Gillum • Monument Realty

"Molly's job is to find and attract mastery-based agents to the office, protect the culture, and make sure everyone is happy! "






