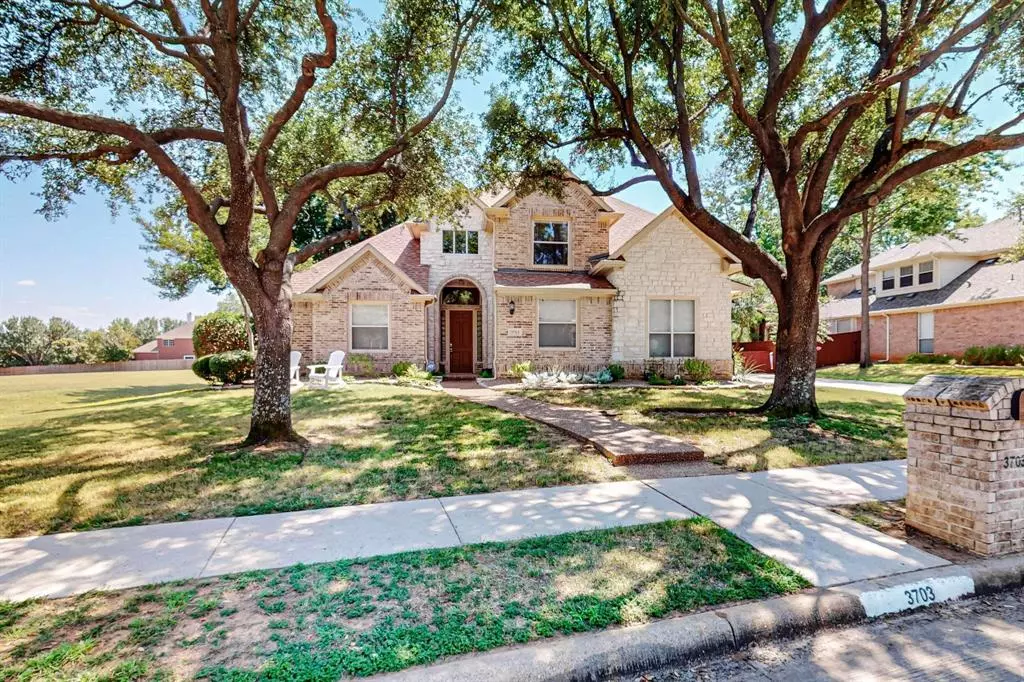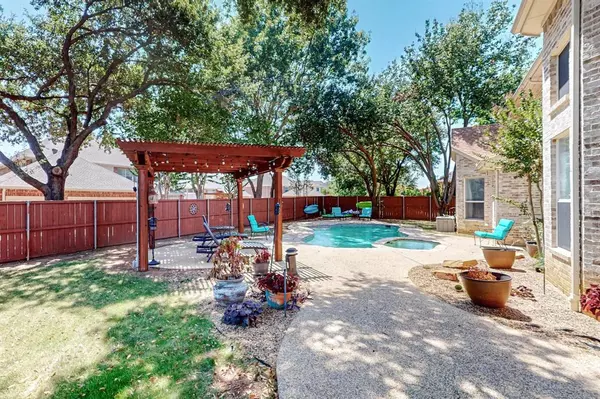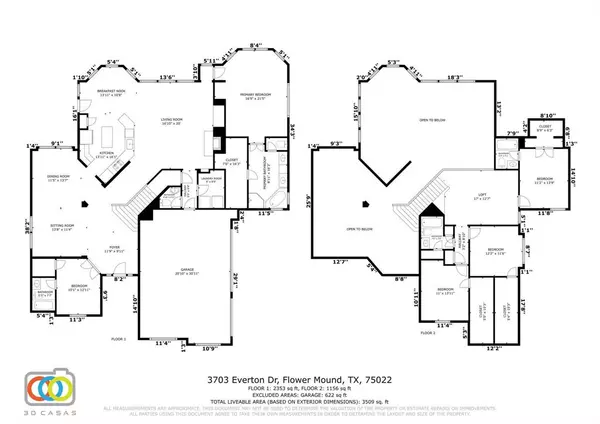$795,000
For more information regarding the value of a property, please contact us for a free consultation.
5 Beds
5 Baths
3,379 SqFt
SOLD DATE : 10/04/2024
Key Details
Property Type Single Family Home
Sub Type Single Family Residence
Listing Status Sold
Purchase Type For Sale
Square Footage 3,379 sqft
Price per Sqft $235
Subdivision Stafford Estates Ph Ii
MLS Listing ID 20702464
Sold Date 10/04/24
Style Traditional
Bedrooms 5
Full Baths 4
Half Baths 1
HOA Fees $40/ann
HOA Y/N Mandatory
Year Built 1997
Annual Tax Amount $10,354
Lot Size 0.273 Acres
Acres 0.273
Property Description
Welcome home to your own oasis in the heart of Flower Mound! Located next to the neighborhood park, enjoy expansive views & extra elbow room. Home is extremely sunny & bright with lots of windows to bring the outdoors in. And the outdoors is glorious with a pool, spa, covered patio, lots of uncovered patios to soak up the sun, pergola, beautiful trees & flower beds. Inside, you will love, love, love this fabulous floorplan featuring plenty of room for everyone in the family! Besides the master suite downstairs, there is a second bedroom with full bath that could easily serve as an office. Two living rooms & two dining spaces, half bath & laundry room with sink finsh out the downstairs, with large loft & three bedrooms & 2 baths up. The kitchen is inviting with loads of counter space, an island & breakfast bar seating 4 open to the main living room featuring a gorgeous stone fireplace. Big ticket items already done: 2 HVAC only 2-4yrs old, roof is only 7 years old. This is the one!
Location
State TX
County Denton
Community Community Pool, Park, Playground
Direction Consult GPS
Rooms
Dining Room 2
Interior
Interior Features Cable TV Available, Decorative Lighting, High Speed Internet Available, Sound System Wiring, Vaulted Ceiling(s)
Heating Central, Natural Gas, Zoned
Cooling Ceiling Fan(s), Central Air, Electric, Zoned
Flooring Carpet, Ceramic Tile, Wood
Fireplaces Number 1
Fireplaces Type Gas Logs, Gas Starter, Stone
Appliance Dishwasher, Disposal, Electric Oven, Gas Cooktop, Gas Water Heater, Microwave
Heat Source Central, Natural Gas, Zoned
Laundry Electric Dryer Hookup, Full Size W/D Area, Washer Hookup
Exterior
Exterior Feature Covered Patio/Porch, Rain Gutters
Garage Spaces 3.0
Fence Wood
Pool Pool Cover, Pool Sweep, Pool/Spa Combo, Salt Water
Community Features Community Pool, Park, Playground
Utilities Available City Sewer, City Water, Concrete, Curbs
Waterfront 1
Waterfront Description Lake Front,Lake Front - Common Area,Lake Front – Corps of Engineers,Lake Front – Main Body
Roof Type Composition
Total Parking Spaces 3
Garage Yes
Private Pool 1
Building
Lot Description Interior Lot, Landscaped, Many Trees, Sprinkler System, Subdivision
Story Two
Foundation Slab
Level or Stories Two
Structure Type Brick,Rock/Stone
Schools
Elementary Schools Old Settlers
Middle Schools Shadow Ridge
High Schools Flower Mound
School District Lewisville Isd
Others
Ownership see tax
Financing Conventional
Read Less Info
Want to know what your home might be worth? Contact us for a FREE valuation!

Our team is ready to help you sell your home for the highest possible price ASAP

©2024 North Texas Real Estate Information Systems.
Bought with Hari Rama Raju Kunaparaju • REKonnection, LLC

"Molly's job is to find and attract mastery-based agents to the office, protect the culture, and make sure everyone is happy! "






