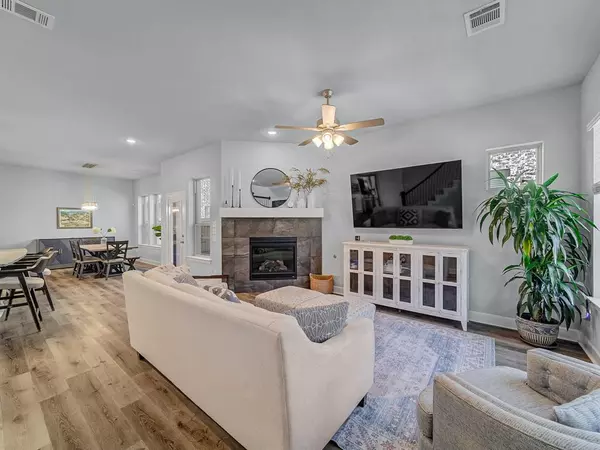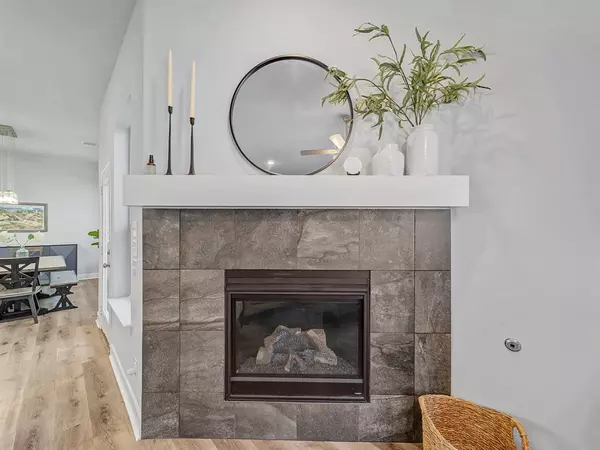$494,400
For more information regarding the value of a property, please contact us for a free consultation.
3 Beds
3 Baths
1,845 SqFt
SOLD DATE : 09/24/2024
Key Details
Property Type Single Family Home
Sub Type Single Family Residence
Listing Status Sold
Purchase Type For Sale
Square Footage 1,845 sqft
Price per Sqft $267
Subdivision Viridian Village 2C
MLS Listing ID 20694645
Sold Date 09/24/24
Style Traditional
Bedrooms 3
Full Baths 2
Half Baths 1
HOA Fees $100/qua
HOA Y/N Mandatory
Year Built 2020
Annual Tax Amount $12,822
Lot Size 4,312 Sqft
Acres 0.099
Property Description
Come view this gently lived-in, charming 3 bedroom, 2.5 bath home located in the fabulous 200-acre master planned Viridian community. This beautiful garden home boasts an open floor plan. You will find yourself relaxing in the living area in front of a calming fireplace. The kitchen is upgraded with granite counters, tile back splash, 42-inch cabinets with molding, stainless steel appliances and decorative lighting. Open to the dining and living area, this layout is perfect for entertaining and gatherings. The wrought iron railing highlights the staircase. Upstairs, you will find all bedrooms and the utility room. The spacious primary bedroom is accented by a walk-in closet. The primary bathroom has solid counters, a double vanity, ceramic tile, stand-up shower, garden tub & closet toilet. The side yard is perfect for a dog run. The home is located just one block from a well-maintained gated park.
Location
State TX
County Tarrant
Community Community Pool, Curbs, Fitness Center, Jogging Path/Bike Path, Lake, Park, Playground, Pool, Tennis Court(S), Other
Direction Hwy 30 W to Hwy 360 N, Left @ Trinity BLVD, Left @ Tarrant Main, Right @ Cypress Thorn Dr, Right @ Smokey Quartz Ln, Right @ Rose Willow Way.
Rooms
Dining Room 1
Interior
Interior Features Cable TV Available, Double Vanity, Granite Counters, High Speed Internet Available, Kitchen Island, Open Floorplan, Pantry
Heating Central, Natural Gas
Cooling Ceiling Fan(s), Central Air, Gas
Flooring Carpet, Ceramic Tile, Laminate
Fireplaces Number 1
Fireplaces Type Gas, Living Room
Equipment Irrigation Equipment
Appliance Dishwasher, Disposal, Gas Cooktop, Microwave, Refrigerator, Tankless Water Heater
Heat Source Central, Natural Gas
Exterior
Exterior Feature Dog Run
Garage Spaces 2.0
Carport Spaces 2
Fence Fenced, Privacy, Wrought Iron
Community Features Community Pool, Curbs, Fitness Center, Jogging Path/Bike Path, Lake, Park, Playground, Pool, Tennis Court(s), Other
Utilities Available Cable Available, City Sewer, City Water
Roof Type Composition
Garage Yes
Building
Lot Description Sprinkler System
Story Two
Foundation Slab
Level or Stories Two
Structure Type Brick
Schools
Elementary Schools Viridian
High Schools Trinity
School District Hurst-Euless-Bedford Isd
Others
Ownership Duane Campos
Acceptable Financing Cash, Contract, Conventional, FHA, VA Loan
Listing Terms Cash, Contract, Conventional, FHA, VA Loan
Financing Cash
Special Listing Condition Survey Available
Read Less Info
Want to know what your home might be worth? Contact us for a FREE valuation!

Our team is ready to help you sell your home for the highest possible price ASAP

©2024 North Texas Real Estate Information Systems.
Bought with Jodi Heenan • Silver Keys Realty

"Molly's job is to find and attract mastery-based agents to the office, protect the culture, and make sure everyone is happy! "






