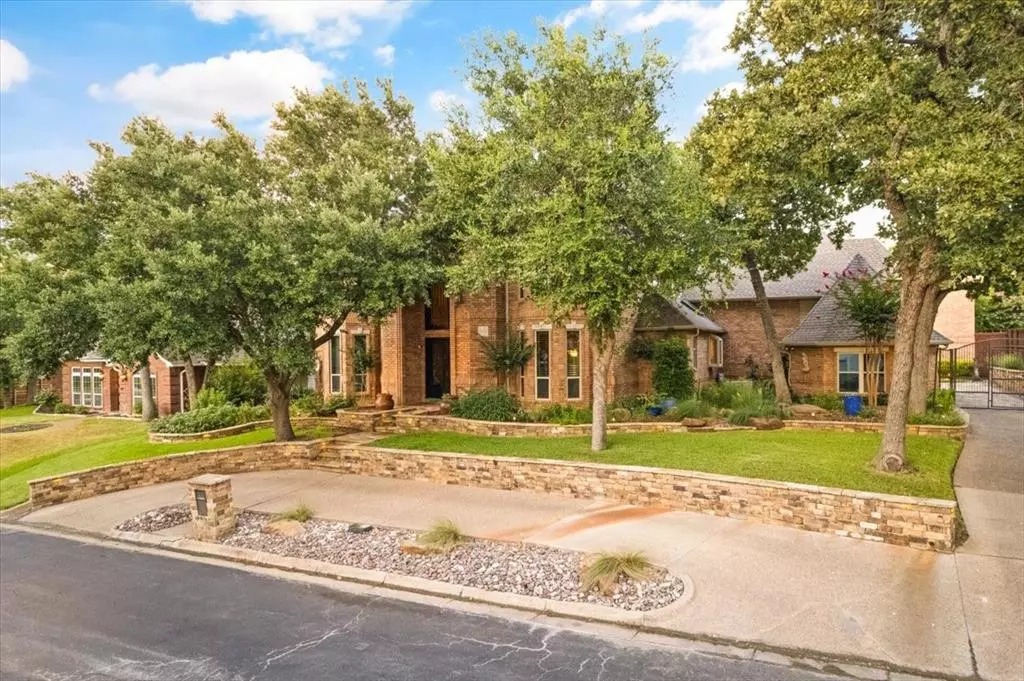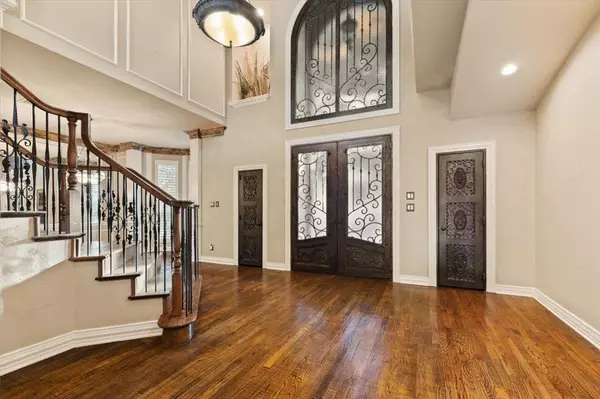$1,170,000
For more information regarding the value of a property, please contact us for a free consultation.
5 Beds
8 Baths
4,742 SqFt
SOLD DATE : 09/25/2024
Key Details
Property Type Single Family Home
Sub Type Single Family Residence
Listing Status Sold
Purchase Type For Sale
Square Footage 4,742 sqft
Price per Sqft $246
Subdivision Bay Club Add
MLS Listing ID 20641434
Sold Date 09/25/24
Bedrooms 5
Full Baths 5
Half Baths 3
HOA Fees $125/ann
HOA Y/N Mandatory
Year Built 1989
Annual Tax Amount $15,897
Lot Size 0.312 Acres
Acres 0.312
Property Description
Multigenerational with two homes exquisite oasis nestled within a prestigious gated community, this stunning property offers the epitome of luxury living. The main house boasts a grandeur of 4 bedrooms, 4 full baths and an additional two half baths, ensuring comfort and convenience at every turn. Safety and security are paramount with the inclusion of a safehouse and generator, providing peace of mind for you and your loved ones. Recent upgrades such as a new pool heater, replaced windows, and enhanced insulation further enhance the overall value of this magnificent residence. Situated in close proximity to the serene Lake Arlington, the picturesque views and tranquil surroundings encapsulate a sense of serenity and relaxation. Meticulously landscaped grounds An outdoor kitchen enhances the outdoor entertainment experience, providing a space for culinary delights. Outdoor lighting gracing all retaining walls adds a touch of elegance and ensures ambiance during evening gatherings.
Location
State TX
County Tarrant
Direction Green Oaks to Arkansas Ln to Bay Club Dr
Rooms
Dining Room 3
Interior
Interior Features Cable TV Available, Decorative Lighting, Eat-in Kitchen, Flat Screen Wiring, Granite Counters, High Speed Internet Available, Kitchen Island, Pantry, Vaulted Ceiling(s), Walk-In Closet(s)
Flooring Carpet, Hardwood, Travertine Stone
Fireplaces Number 2
Fireplaces Type Bedroom, Family Room, Gas, Gas Logs, Gas Starter, Master Bedroom, Stone
Equipment Generator
Appliance Built-in Refrigerator, Dishwasher, Disposal, Electric Oven, Gas Cooktop, Gas Water Heater, Microwave, Convection Oven, Double Oven, Plumbed For Gas in Kitchen, Refrigerator, Vented Exhaust Fan
Laundry Electric Dryer Hookup, Full Size W/D Area, Washer Hookup
Exterior
Exterior Feature Attached Grill, Covered Patio/Porch, Gas Grill, Rain Gutters, Lighting, Outdoor Kitchen
Garage Spaces 3.0
Fence Back Yard
Pool Fenced, Heated, In Ground, Outdoor Pool, Pool Sweep, Pool/Spa Combo, Salt Water, Waterfall, Other
Utilities Available Cable Available, City Sewer, City Water, Curbs, Electricity Connected, Individual Gas Meter, Individual Water Meter, Natural Gas Available, Underground Utilities
Roof Type Composition
Total Parking Spaces 3
Garage Yes
Private Pool 1
Building
Lot Description Few Trees, Interior Lot, Landscaped, Sprinkler System, Subdivision
Story Two
Foundation Slab
Level or Stories Two
Schools
Elementary Schools Dunn
High Schools Arlington
School District Arlington Isd
Others
Restrictions Deed
Ownership Contact agent
Financing Conventional
Read Less Info
Want to know what your home might be worth? Contact us for a FREE valuation!

Our team is ready to help you sell your home for the highest possible price ASAP

©2024 North Texas Real Estate Information Systems.
Bought with Grecia Garza • Agency Dallas Park Cities, LLC

"Molly's job is to find and attract mastery-based agents to the office, protect the culture, and make sure everyone is happy! "






