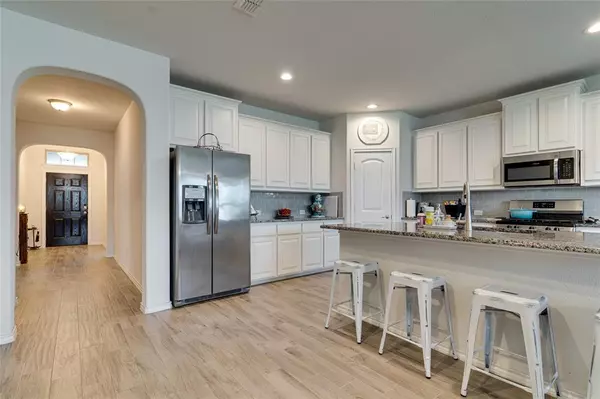$465,000
For more information regarding the value of a property, please contact us for a free consultation.
4 Beds
3 Baths
2,511 SqFt
SOLD DATE : 09/06/2024
Key Details
Property Type Single Family Home
Sub Type Single Family Residence
Listing Status Sold
Purchase Type For Sale
Square Footage 2,511 sqft
Price per Sqft $185
Subdivision Harvest Meadows Phas
MLS Listing ID 20595836
Sold Date 09/06/24
Bedrooms 4
Full Baths 3
HOA Fees $86
HOA Y/N None
Year Built 2017
Lot Size 7,143 Sqft
Acres 0.164
Property Description
Welcome to 1829 Quail Ln, with an open floor plan, a beautiful kitchen, 3 bedrooms, including the primary suite, and a study that can be a 4th bedroom all downstairs, you would think you hit the jackpot. But there's more...a bonus room upstairs with its own full bathroom and closet, WoW! This beauty sits on a premium lot and boasts so many features, you just have to see it to believe it. Plus Harvest Meadows is an Award-Winning, sought-after community with something for everyone. From yoga, boot camp, running and walking groups to happy hours, concerts, TGIF recess, knitting and crafting, and reading clubs, you never have to leave your own neighborhood. The homeowner has taken great care of this home and the pictures are not altered, this home is as pretty as it looks in the photos. The home is now vacant and moved in ready and waiting for you. Schedule your showing today.
Location
State TX
County Denton
Community Club House, Community Pool, Curbs, Fitness Center, Jogging Path/Bike Path, Lake, Park, Playground, Sidewalks, Other
Direction Exit 467 for I-35W S toward Farm to Market Rd 1515Ft Worth Airport Rd, Keep left and merge onto I-35W S, Take the exit toward FM 407 W, Turn right onto Cleveland Gibbs Rd, Turn left onto 6th St, Turn right at the 1st cross street onto Meadows Dr, Turn left onto Quail Ln. The home is on the left.
Rooms
Dining Room 1
Interior
Interior Features Kitchen Island, Open Floorplan, Pantry, Walk-In Closet(s)
Heating Electric
Cooling Ceiling Fan(s), Central Air, Electric, Gas
Flooring Carpet, Tile
Fireplaces Number 1
Fireplaces Type Gas
Appliance Dishwasher, Disposal, Gas Range, Microwave, Refrigerator
Heat Source Electric
Laundry Electric Dryer Hookup, Utility Room, Full Size W/D Area
Exterior
Garage Spaces 2.0
Carport Spaces 4
Fence Wood
Community Features Club House, Community Pool, Curbs, Fitness Center, Jogging Path/Bike Path, Lake, Park, Playground, Sidewalks, Other
Utilities Available City Sewer, City Water, Other
Roof Type Shingle
Total Parking Spaces 2
Garage Yes
Building
Story Two
Foundation Slab
Level or Stories Two
Structure Type Brick
Schools
Elementary Schools Justin
Middle Schools Pike
High Schools Northwest
School District Northwest Isd
Others
Restrictions Architectural
Ownership On Tax Record
Acceptable Financing Cash, Conventional, FHA, VA Loan
Listing Terms Cash, Conventional, FHA, VA Loan
Financing Cash
Read Less Info
Want to know what your home might be worth? Contact us for a FREE valuation!

Our team is ready to help you sell your home for the highest possible price ASAP

©2024 North Texas Real Estate Information Systems.
Bought with Lizzy Palma • Real

"Molly's job is to find and attract mastery-based agents to the office, protect the culture, and make sure everyone is happy! "






