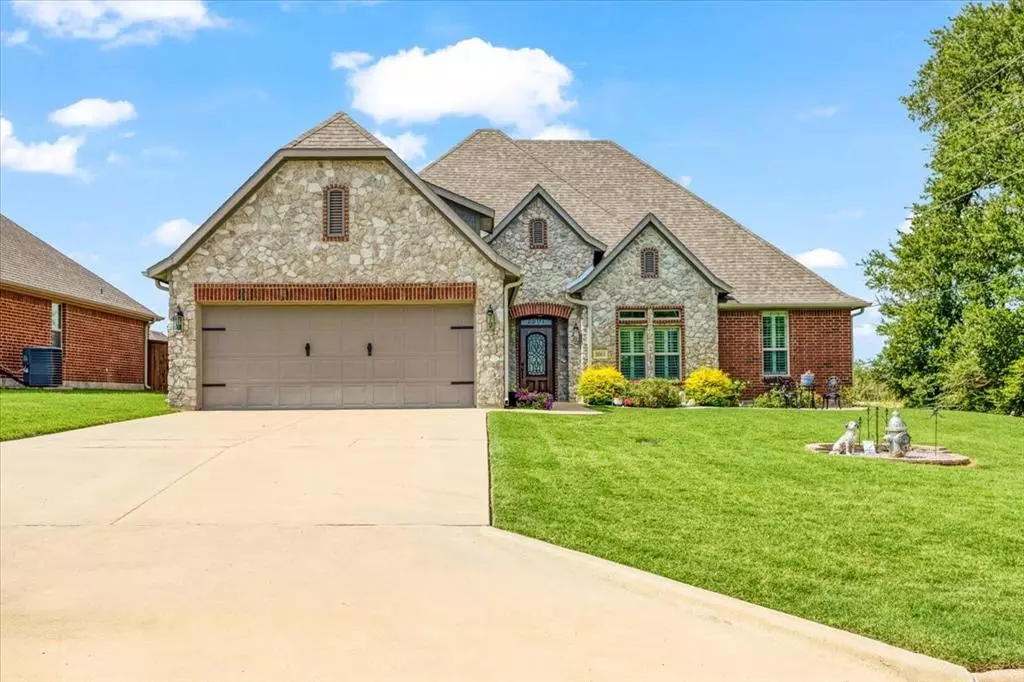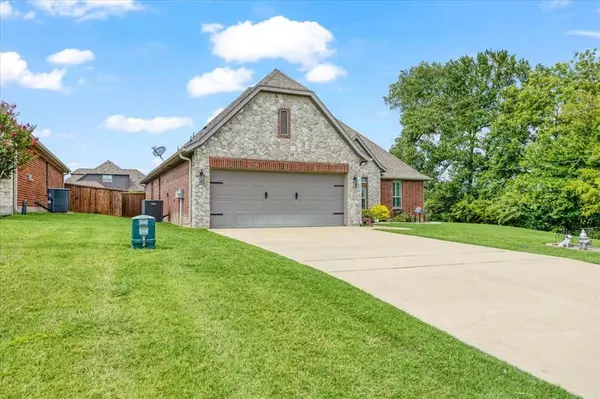$429,000
For more information regarding the value of a property, please contact us for a free consultation.
3 Beds
2 Baths
1,962 SqFt
SOLD DATE : 08/20/2024
Key Details
Property Type Single Family Home
Sub Type Single Family Residence
Listing Status Sold
Purchase Type For Sale
Square Footage 1,962 sqft
Price per Sqft $218
Subdivision Parkhaven Add Sec 6
MLS Listing ID 20688731
Sold Date 08/20/24
Style Traditional
Bedrooms 3
Full Baths 2
HOA Y/N None
Year Built 2017
Annual Tax Amount $7,944
Lot Size 9,234 Sqft
Acres 0.212
Property Description
IMMACULATE! Custom Built Home! Pride of Ownership shows in this one-of-a-kind home, featuring cased windows, plantation shutters and detailed trim work throughout. Gorgeous gas woodburning FP. 2 Pantries w-stylish antique doors. Barn Door leads to Oversized utility room with space for a crafting corner! En-suite Bath boasts a make-up sitting area and double vanity, walk-in closet. Architectural Wood Ceiling Beams Hi-light the Dining Area. Picturesque back yard with covered patio. Corner Lot. 20x20 Garage with 7x10 offset for extra storage or those Longer Truck Beds.
*Some Furniture Negotiable*
Location
State TX
County Grayson
Direction From Heritage Parkway (FM 1417) go east on Center Street.
Rooms
Dining Room 1
Interior
Interior Features Built-in Features, Cable TV Available, Double Vanity, Eat-in Kitchen, Granite Counters, High Speed Internet Available, Kitchen Island, Natural Woodwork, Open Floorplan, Pantry, Walk-In Closet(s)
Heating Central, Electric, Fireplace(s), Heat Pump
Cooling Ceiling Fan(s), Central Air, Electric, Heat Pump, Roof Turbine(s)
Flooring Hardwood, Tile
Fireplaces Number 1
Fireplaces Type Gas Logs, Ventless, Wood Burning
Equipment Negotiable, Satellite Dish
Appliance Dishwasher, Disposal, Dryer, Electric Oven, Electric Range, Electric Water Heater, Microwave, Refrigerator, Washer
Heat Source Central, Electric, Fireplace(s), Heat Pump
Laundry Electric Dryer Hookup, Utility Room, Full Size W/D Area, Washer Hookup
Exterior
Exterior Feature Awning(s), Rain Gutters
Garage Spaces 2.0
Fence Metal, Wood
Utilities Available Asphalt, Cable Available, City Sewer, City Water, Curbs, Individual Water Meter, Underground Utilities
Roof Type Composition
Total Parking Spaces 2
Garage Yes
Building
Lot Description Corner Lot, Few Trees, Landscaped, Subdivision
Story One
Foundation Slab
Level or Stories One
Structure Type Brick,Rock/Stone
Schools
Elementary Schools Henry W Sory
Middle Schools Piner
High Schools Sherman
School District Sherman Isd
Others
Restrictions No Known Restriction(s)
Ownership John Gaddy
Financing Cash
Special Listing Condition Survey Available
Read Less Info
Want to know what your home might be worth? Contact us for a FREE valuation!

Our team is ready to help you sell your home for the highest possible price ASAP

©2024 North Texas Real Estate Information Systems.
Bought with PEGGY JACKSON • C-21 DEAN GILBERT, REALTORS

"Molly's job is to find and attract mastery-based agents to the office, protect the culture, and make sure everyone is happy! "






