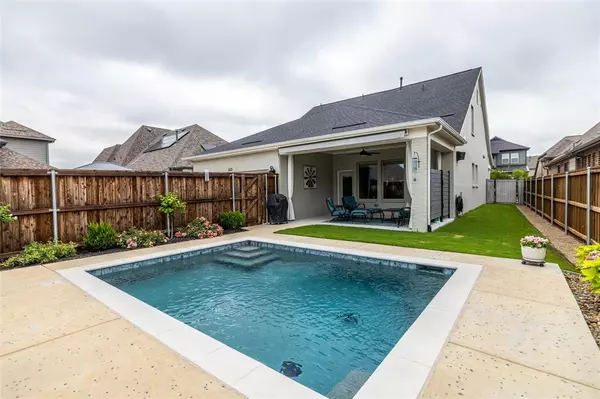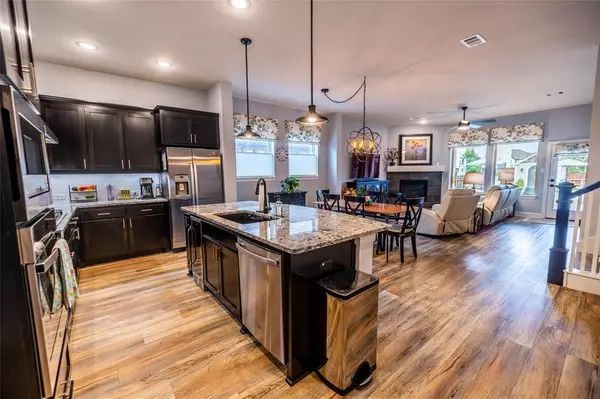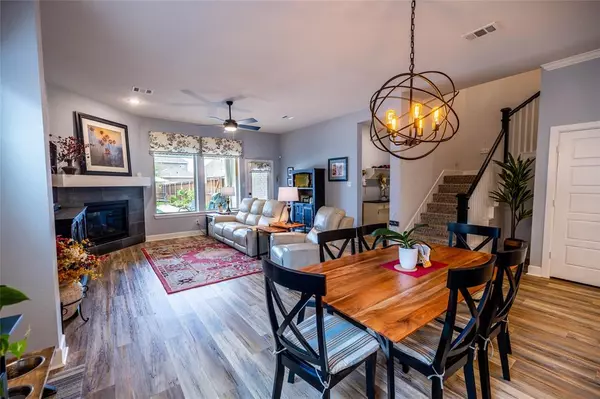$649,990
For more information regarding the value of a property, please contact us for a free consultation.
3 Beds
3 Baths
2,425 SqFt
SOLD DATE : 07/24/2024
Key Details
Property Type Single Family Home
Sub Type Single Family Residence
Listing Status Sold
Purchase Type For Sale
Square Footage 2,425 sqft
Price per Sqft $268
Subdivision Viridian Village 2C
MLS Listing ID 20641853
Sold Date 07/24/24
Style Traditional
Bedrooms 3
Full Baths 2
Half Baths 1
HOA Fees $98/qua
HOA Y/N Mandatory
Year Built 2020
Annual Tax Amount $13,268
Lot Size 8,058 Sqft
Acres 0.185
Property Description
Picture perfect home inside and out with an inviting backyard oasis with pool. The painted brick and inviting covered porch give a hint of the magic inside. The open concept is flooded with natural light. From the dining room, or office, to the spacious living area seamlessly flowing into the breakfast area & gourmet kitchen, equipped with stainless steel appliances, & ample storage, making it a chef's delight. Retreat to the primary suite on the main floor, a haven of tranquility featuring a custom walk-in closet, and an ensuite bathroom complete with a luxurious soaking tub & a separate glass-enclosed shower. The 2 bedrooms upstairs offer versatility, ideal for guests, children, or a home office. Step outside into your own private paradise, where a salt water pool with a water chiller invites you to cool off on Texas summer days, complete with pool house. The two car garage leads to an extra long driveway with room to park six vehicles. Too many extras to list them all.
Location
State TX
County Tarrant
Community Club House, Community Pool, Greenbelt, Jogging Path/Bike Path, Lake, Park, Playground, Pool, Sidewalks, Tennis Court(S)
Direction From I30, take exit to N.Collins and head straight until you reach Blue Lake, turn right and you will be in Viridian.
Rooms
Dining Room 2
Interior
Interior Features Built-in Features, Built-in Wine Cooler, Cable TV Available, Decorative Lighting, Double Vanity, Eat-in Kitchen, Granite Counters, High Speed Internet Available, Kitchen Island, Open Floorplan, Walk-In Closet(s)
Heating Central, Natural Gas, Zoned
Cooling Central Air, Electric
Flooring Carpet, Tile, Wood
Fireplaces Number 1
Fireplaces Type Gas Logs, Gas Starter
Appliance Dishwasher, Disposal, Electric Oven, Gas Cooktop, Gas Water Heater, Microwave, Tankless Water Heater
Heat Source Central, Natural Gas, Zoned
Laundry Electric Dryer Hookup, Full Size W/D Area, Washer Hookup
Exterior
Exterior Feature Awning(s), Covered Patio/Porch, Rain Gutters, Storage
Garage Spaces 2.0
Fence Back Yard, Wood, Wrought Iron
Pool Gunite, In Ground, Outdoor Pool, Pool Sweep, Private, Pump, Salt Water
Community Features Club House, Community Pool, Greenbelt, Jogging Path/Bike Path, Lake, Park, Playground, Pool, Sidewalks, Tennis Court(s)
Utilities Available City Sewer, City Water, Sidewalk, Underground Utilities
Roof Type Composition
Total Parking Spaces 2
Garage Yes
Private Pool 1
Building
Lot Description Few Trees, Interior Lot, Landscaped, Subdivision
Story Two
Foundation Slab
Level or Stories Two
Structure Type Brick
Schools
Elementary Schools Viridian
High Schools Trinity
School District Hurst-Euless-Bedford Isd
Others
Ownership Darrell & Janic Coleman
Acceptable Financing Cash, Conventional, FHA, VA Loan
Listing Terms Cash, Conventional, FHA, VA Loan
Financing VA
Read Less Info
Want to know what your home might be worth? Contact us for a FREE valuation!

Our team is ready to help you sell your home for the highest possible price ASAP

©2024 North Texas Real Estate Information Systems.
Bought with Rebecca Stenoien • Ebby Halliday, REALTORS

"Molly's job is to find and attract mastery-based agents to the office, protect the culture, and make sure everyone is happy! "






