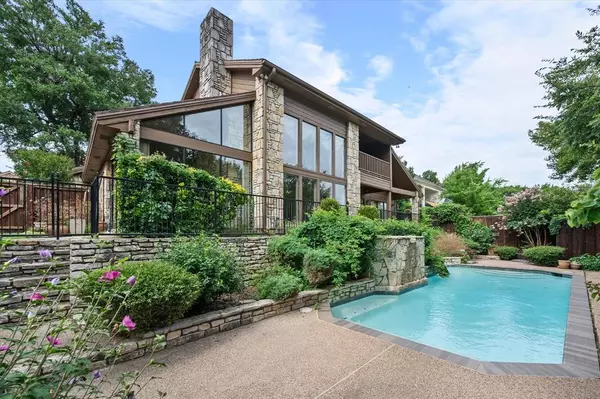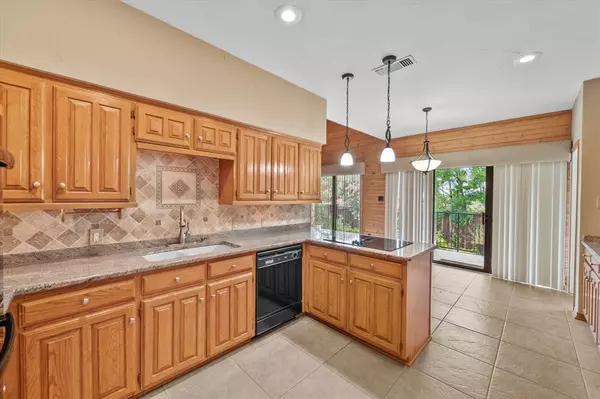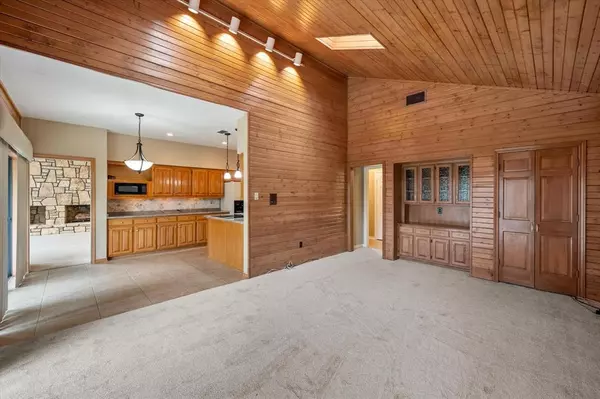$549,900
For more information regarding the value of a property, please contact us for a free consultation.
4 Beds
3 Baths
3,055 SqFt
SOLD DATE : 07/24/2024
Key Details
Property Type Single Family Home
Sub Type Single Family Residence
Listing Status Sold
Purchase Type For Sale
Square Footage 3,055 sqft
Price per Sqft $180
Subdivision Forest Hills Add
MLS Listing ID 20650664
Sold Date 07/24/24
Style Contemporary/Modern,Traditional
Bedrooms 4
Full Baths 3
HOA Fees $112/mo
HOA Y/N Mandatory
Year Built 1984
Annual Tax Amount $10,118
Lot Size 10,541 Sqft
Acres 0.242
Lot Dimensions 82x117x80x120
Property Description
Beautiful contemporary home nestled in trees with pool & spa in Forest Hills. 3 living areas, 2 downstairs & 1 up. Open light living area with stone fireplace, floor to ceiling windows & 7 x 6 ft. wet bar area with ice maker, cabinets, glass holders & glass door cabinets. Spacious formal dining. Kitchen offers granite counter tops, double ovens, glass cooktop with down draft vent & walk in pantry. One bedroom down & full bath. Large utility has sink, cabinets and room for freezer. Master bedroom with wall of windows opens to sunroom with lovely side yard & gated walkway to pool & spa. Play pool has fountain plus spa is raised with waterfall into pool. Designer ceilings in Master, Den & Living rm. Master bath has two long vanities, huge closet with built ins & sep. soaker tub & shower. 3 HVAC units. Spacious upstairs loft + 2 bedrooms with Jack & Jill bath that offers vanity area for each bedroom. Rear upstairs bedroom has private balcony overlooking back yard. Spacious covered patio.
Location
State TX
County Tarrant
Community Curbs, Fishing, Greenbelt, Lake
Direction NE Green Oaks Blvd. to W. Shadow Dr. to Copper Ridge Rd.
Rooms
Dining Room 2
Interior
Interior Features Built-in Features, Cable TV Available, Chandelier, Double Vanity, Granite Counters, High Speed Internet Available, Loft, Natural Woodwork, Pantry, Vaulted Ceiling(s), Walk-In Closet(s), Wet Bar
Heating Central, Electric, Fireplace(s)
Cooling Ceiling Fan(s), Central Air, Electric
Flooring Carpet, Ceramic Tile
Fireplaces Number 1
Fireplaces Type Living Room, Stone, Wood Burning
Appliance Dishwasher, Disposal, Electric Cooktop, Electric Oven, Electric Water Heater, Double Oven, Vented Exhaust Fan
Heat Source Central, Electric, Fireplace(s)
Laundry Electric Dryer Hookup, Utility Room, Full Size W/D Area, Washer Hookup
Exterior
Exterior Feature Covered Patio/Porch, Rain Gutters
Garage Spaces 2.0
Fence Back Yard, Wood, Wrought Iron
Pool Fenced, Gunite, In Ground, Outdoor Pool, Pool Sweep, Pump, Separate Spa/Hot Tub, Water Feature, Waterfall
Community Features Curbs, Fishing, Greenbelt, Lake
Utilities Available Cable Available, City Sewer, City Water, Curbs, Electricity Connected, Individual Gas Meter, Individual Water Meter, Natural Gas Available, Phone Available, Underground Utilities
Roof Type Metal
Total Parking Spaces 2
Garage Yes
Private Pool 1
Building
Lot Description Interior Lot, Irregular Lot, Landscaped, Many Trees, Oak, Sprinkler System, Subdivision
Story Two
Foundation Slab
Level or Stories Two
Structure Type Brick,Rock/Stone
Schools
Elementary Schools Ellis
High Schools Lamar
School District Arlington Isd
Others
Restrictions Deed
Ownership Thomas W Williams & Brian Brauninger
Acceptable Financing Cash, Conventional, FHA, VA Loan
Listing Terms Cash, Conventional, FHA, VA Loan
Financing Conventional
Read Less Info
Want to know what your home might be worth? Contact us for a FREE valuation!

Our team is ready to help you sell your home for the highest possible price ASAP

©2024 North Texas Real Estate Information Systems.
Bought with Matthew Solimine • Redfin Corporation

"Molly's job is to find and attract mastery-based agents to the office, protect the culture, and make sure everyone is happy! "






