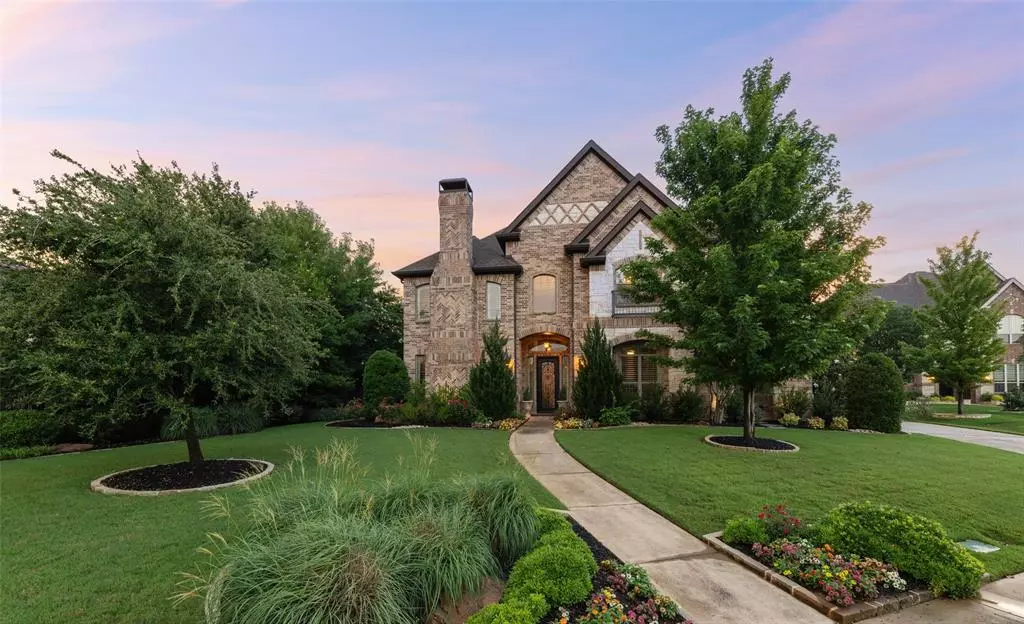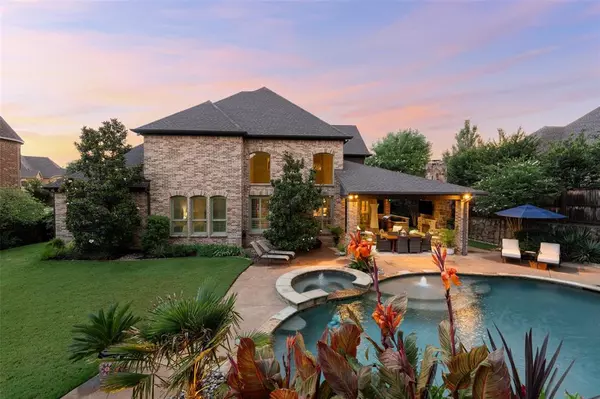$1,635,000
For more information regarding the value of a property, please contact us for a free consultation.
4 Beds
5 Baths
5,866 SqFt
SOLD DATE : 07/03/2024
Key Details
Property Type Single Family Home
Sub Type Single Family Residence
Listing Status Sold
Purchase Type For Sale
Square Footage 5,866 sqft
Price per Sqft $278
Subdivision Reserve At Colleyville The
MLS Listing ID 20630699
Sold Date 07/03/24
Style Traditional
Bedrooms 4
Full Baths 4
Half Baths 1
HOA Fees $107/qua
HOA Y/N Mandatory
Year Built 2011
Annual Tax Amount $20,375
Lot Size 0.427 Acres
Acres 0.427
Property Description
This stunning property features an open floor plan and soaring ceilings. The gorgeous study boasts a cozy fireplace. The kitchen is a chef's dream, centered around a huge island that provides ample space for meal preparation and entertaining. Adjacent to the kitchen, you'll find a formal dining room and a convenient butler's pantry. Upstairs, the game room includes a built-in serving station and dishwasher, making it an ideal space for hosting gatherings. The media room is equipped with a stage, perfect for movie nights or performances. Outdoor living is equally impressive with a pool featuring a slide and spa, and a covered back patio complete with a grill and fireplace. This home is perfect for both indoor and outdoor entertaining or relaxation. Adding to the appeal, the property includes a private pond and walking trails just across the street. Additionally, there is a voluntary transfer available to GCISD schools, making it an excellent choice for families.
Location
State TX
County Tarrant
Community Greenbelt, Jogging Path/Bike Path, Lake, Park, Perimeter Fencing
Direction From Precinct Line Road, east on Murphy which enters The Reserves, left on Da Vinci
Rooms
Dining Room 2
Interior
Interior Features Built-in Wine Cooler, Cable TV Available, Decorative Lighting, Flat Screen Wiring, High Speed Internet Available, Multiple Staircases, Sound System Wiring, Vaulted Ceiling(s), Wet Bar
Heating Central, Natural Gas, Zoned
Cooling Ceiling Fan(s), Central Air, Electric, Zoned
Flooring Carpet, Ceramic Tile, Wood
Fireplaces Number 2
Fireplaces Type Gas Logs, Gas Starter, Stone
Appliance Dishwasher, Disposal, Electric Oven, Gas Cooktop, Gas Water Heater, Microwave, Convection Oven, Double Oven, Plumbed For Gas in Kitchen, Refrigerator, Vented Exhaust Fan
Heat Source Central, Natural Gas, Zoned
Laundry Full Size W/D Area
Exterior
Exterior Feature Covered Patio/Porch, Fire Pit, Rain Gutters, Lighting, Outdoor Living Center
Garage Spaces 3.0
Fence Wood, Wrought Iron
Pool Gunite, In Ground, Pool Sweep, Water Feature
Community Features Greenbelt, Jogging Path/Bike Path, Lake, Park, Perimeter Fencing
Utilities Available City Sewer, City Water, Concrete, Curbs, Individual Gas Meter, Individual Water Meter, Sidewalk, Underground Utilities
Roof Type Composition
Total Parking Spaces 3
Garage Yes
Private Pool 1
Building
Lot Description Adjacent to Greenbelt, Few Trees, Landscaped, Lrg. Backyard Grass, Sprinkler System, Subdivision
Story Two
Foundation Slab
Level or Stories Two
Structure Type Brick
Schools
Elementary Schools Liberty
High Schools Keller
School District Keller Isd
Others
Restrictions Deed
Ownership Of Record
Acceptable Financing Cash, Conventional
Listing Terms Cash, Conventional
Financing Conventional
Read Less Info
Want to know what your home might be worth? Contact us for a FREE valuation!

Our team is ready to help you sell your home for the highest possible price ASAP

©2024 North Texas Real Estate Information Systems.
Bought with Lisa Harrow • RE/MAX Trinity

"Molly's job is to find and attract mastery-based agents to the office, protect the culture, and make sure everyone is happy! "






