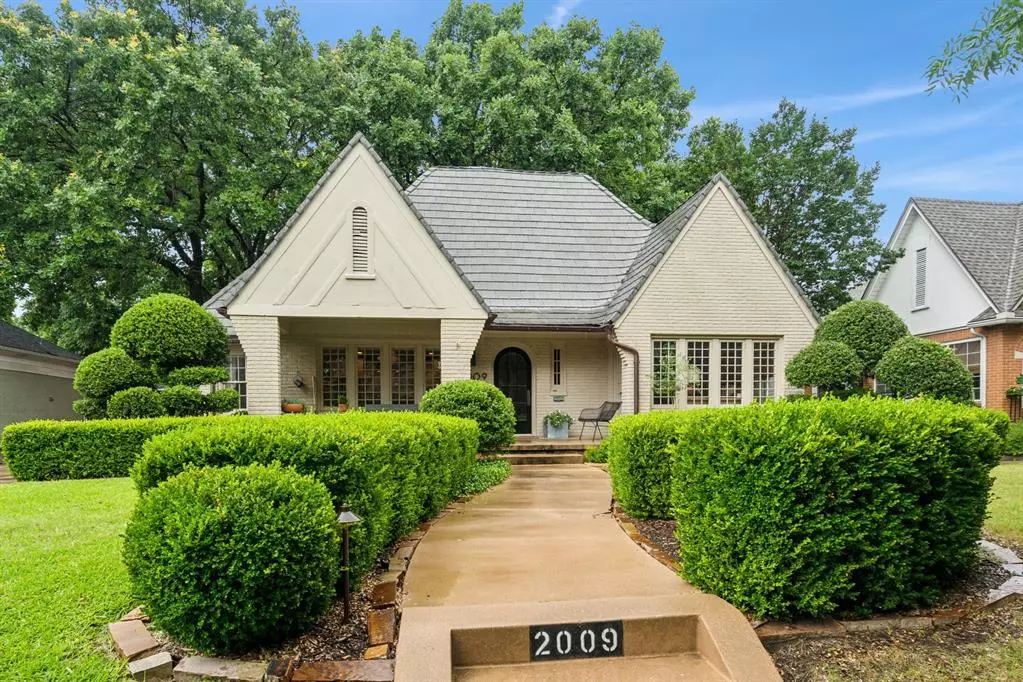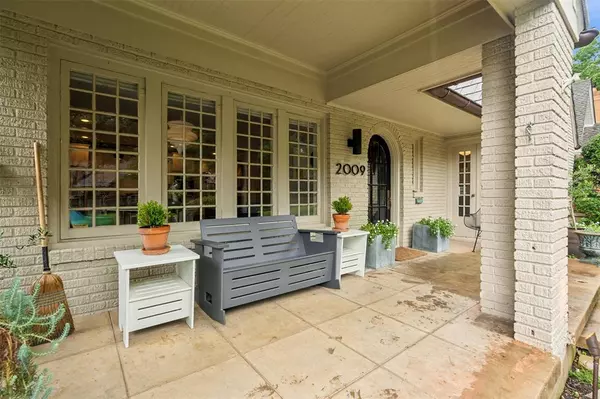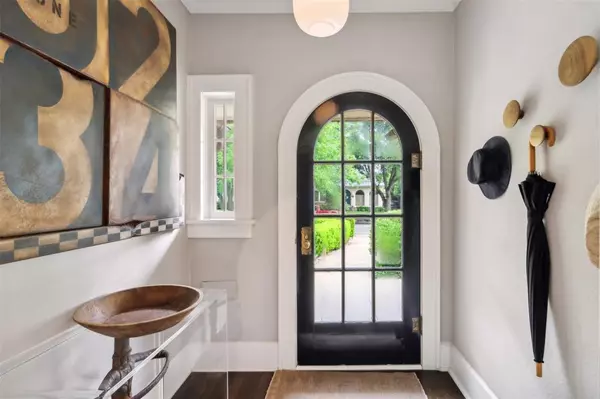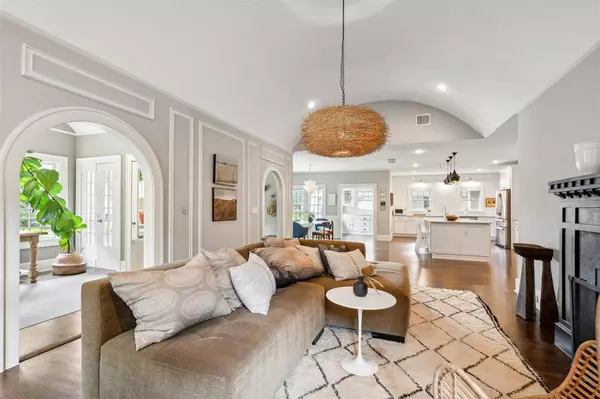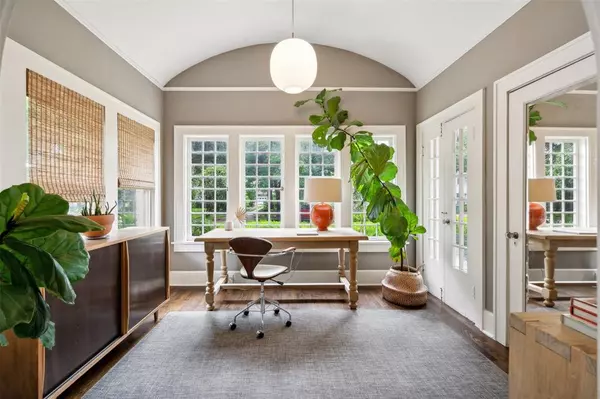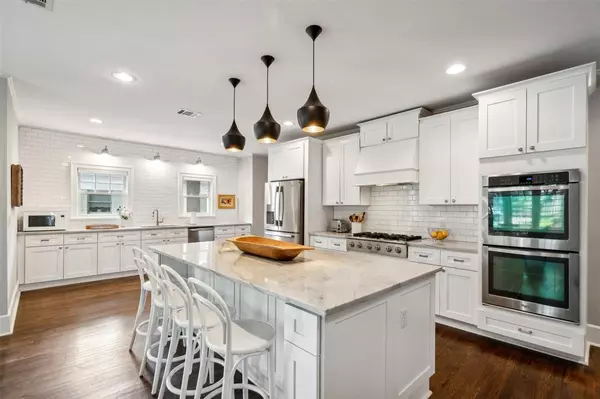$985,000
For more information regarding the value of a property, please contact us for a free consultation.
3 Beds
3 Baths
2,867 SqFt
SOLD DATE : 07/01/2024
Key Details
Property Type Single Family Home
Sub Type Single Family Residence
Listing Status Sold
Purchase Type For Sale
Square Footage 2,867 sqft
Price per Sqft $343
Subdivision Berkeley
MLS Listing ID 20616394
Sold Date 07/01/24
Style Tudor
Bedrooms 3
Full Baths 2
Half Baths 1
HOA Fees $2/ann
HOA Y/N Voluntary
Year Built 1926
Annual Tax Amount $16,956
Lot Size 8,407 Sqft
Acres 0.193
Property Description
Gorgeous Berkeley Tudor with new guest house! This home was remodeled in 2020-2022 & maintains its 1926 charm. Lovely landscaping & a comfortable front porch welcome you! Interior features include vaulted barrel ceiling in living area, 9 ft. ceilings with crown molding throughout, refinished original hardwood floors, open modern kitchen with spacious island & gas range, reading room, primary bedroom with updated ensuite bath & new closet, second living area & a peaceful backyard reminiscent of the finest gardens. Don't miss the 200+ year old French garden sink, stunning Bur Oak tree and workshop! All cast iron drains replaced in 2023, copper gutters added in 2020, AC & furnace replaced in 2020. The main house is 2867 SF. New guest house is 462 SF. Walk to Magnolia Ave restaurants & shops on Park Place Ave, relax & play at nearby Tillery Park & the new Forest Park pool! Easy access to DFW airport, downtown Fort Worth & cultural district.
Location
State TX
County Tarrant
Direction I-30 to south on Forest Park Blvd. and east on Hawthorne Avenue.
Rooms
Dining Room 1
Interior
Interior Features Built-in Features, Eat-in Kitchen, High Speed Internet Available, Kitchen Island, Open Floorplan, Vaulted Ceiling(s), Walk-In Closet(s), Wired for Data
Heating Central, Electric, Natural Gas
Cooling Ceiling Fan(s), Central Air
Flooring Wood
Fireplaces Number 1
Fireplaces Type Gas, Gas Logs
Appliance Dishwasher, Disposal, Electric Oven, Gas Cooktop, Double Oven, Refrigerator, Vented Exhaust Fan
Heat Source Central, Electric, Natural Gas
Laundry Electric Dryer Hookup, In Hall, Full Size W/D Area, Washer Hookup
Exterior
Exterior Feature Outdoor Grill
Fence Wood
Utilities Available Cable Available, City Sewer, City Water, Curbs, Master Gas Meter, Master Water Meter, Overhead Utilities, Sidewalk
Roof Type Synthetic
Garage No
Building
Lot Description Landscaped, Oak, No Backyard Grass, Sprinkler System
Story One
Foundation Pillar/Post/Pier, Slab
Level or Stories One
Structure Type Brick
Schools
Elementary Schools Clayton Li
Middle Schools Mclean
High Schools Paschal
School District Fort Worth Isd
Others
Ownership Kauffman
Acceptable Financing Cash, Conventional
Listing Terms Cash, Conventional
Financing Conventional
Special Listing Condition Aerial Photo
Read Less Info
Want to know what your home might be worth? Contact us for a FREE valuation!

Our team is ready to help you sell your home for the highest possible price ASAP

©2024 North Texas Real Estate Information Systems.
Bought with Adrianne Holland • Briggs Freeman Sotheby's Int'l

"Molly's job is to find and attract mastery-based agents to the office, protect the culture, and make sure everyone is happy! "

