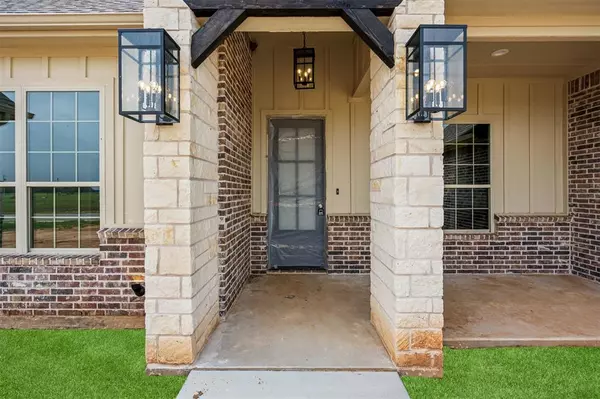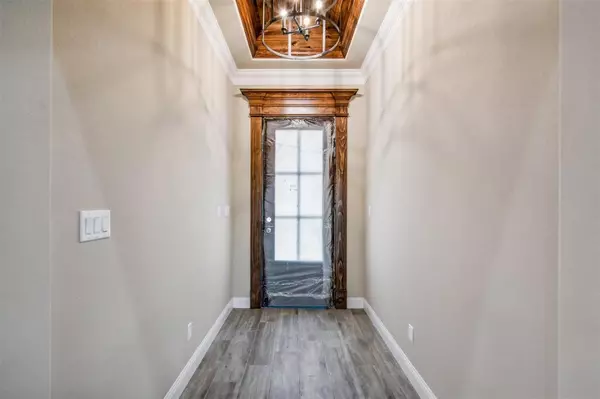$699,900
For more information regarding the value of a property, please contact us for a free consultation.
4 Beds
3 Baths
2,873 SqFt
SOLD DATE : 06/28/2024
Key Details
Property Type Single Family Home
Sub Type Single Family Residence
Listing Status Sold
Purchase Type For Sale
Square Footage 2,873 sqft
Price per Sqft $243
Subdivision Vista Oaks Ph 2
MLS Listing ID 20601578
Sold Date 06/28/24
Bedrooms 4
Full Baths 3
HOA Fees $50/ann
HOA Y/N Mandatory
Year Built 2024
Annual Tax Amount $842
Lot Size 2.009 Acres
Acres 2.009
Property Description
This stunning new build boasts luxurious living spread across 4 bedrooms, 3 full baths, & a spacious game room on a 2 acre lot outside city limits. Elevated craftsmanship at every turn, from the coffered ceilings in the living and kitchen areas to the cased windows and doors. Custom cabinetry graces the entire home, enhancing both functionality and elegance. The heart of this home lies in its oversized walk-in pantry, adorned with additional cabinets and countertops, perfect for culinary enthusiasts and entertainers alike. The game room is a haven of relaxation, complete with a convenient wet bar, mini fridge, and access to the covered patio, ideal for indoor outdoor living and entertaining. Retreat to the primary suite, where luxury awaits with split vanities, a standalone tub, & a spacious closet with trick shelving that conveniently connects to utility room. Other noteworthy features include spray foam encapsulation for energy efficiency, private well, and fiber optic internet.
Location
State TX
County Hood
Direction Take Hwy 377 S to Hwy 144, Turn onto Williamson Road from Hwy 144, From Williamson Road, take a right onto Lacee, Turn right on to Haylee is on the left side of street
Rooms
Dining Room 1
Interior
Interior Features Decorative Lighting, Granite Counters, High Speed Internet Available, Kitchen Island, Open Floorplan, Pantry, Walk-In Closet(s), Wet Bar, Wired for Data
Heating Central, Electric
Cooling Ceiling Fan(s), Central Air, Electric, Heat Pump
Flooring Carpet, Tile
Fireplaces Number 1
Fireplaces Type Gas
Appliance Dishwasher, Disposal, Gas Cooktop, Double Oven
Heat Source Central, Electric
Exterior
Garage Spaces 3.0
Utilities Available Co-op Electric, Propane, Septic, Well
Roof Type Composition
Total Parking Spaces 3
Garage Yes
Building
Story One
Foundation Slab
Level or Stories One
Structure Type Brick,Rock/Stone
Schools
Elementary Schools Mambrino
Middle Schools Granbury
High Schools Granbury
School District Granbury Isd
Others
Ownership See Record
Financing Conventional
Read Less Info
Want to know what your home might be worth? Contact us for a FREE valuation!

Our team is ready to help you sell your home for the highest possible price ASAP

©2024 North Texas Real Estate Information Systems.
Bought with Sharin Hall • United Country | North Texas Realty & Auction

"Molly's job is to find and attract mastery-based agents to the office, protect the culture, and make sure everyone is happy! "






