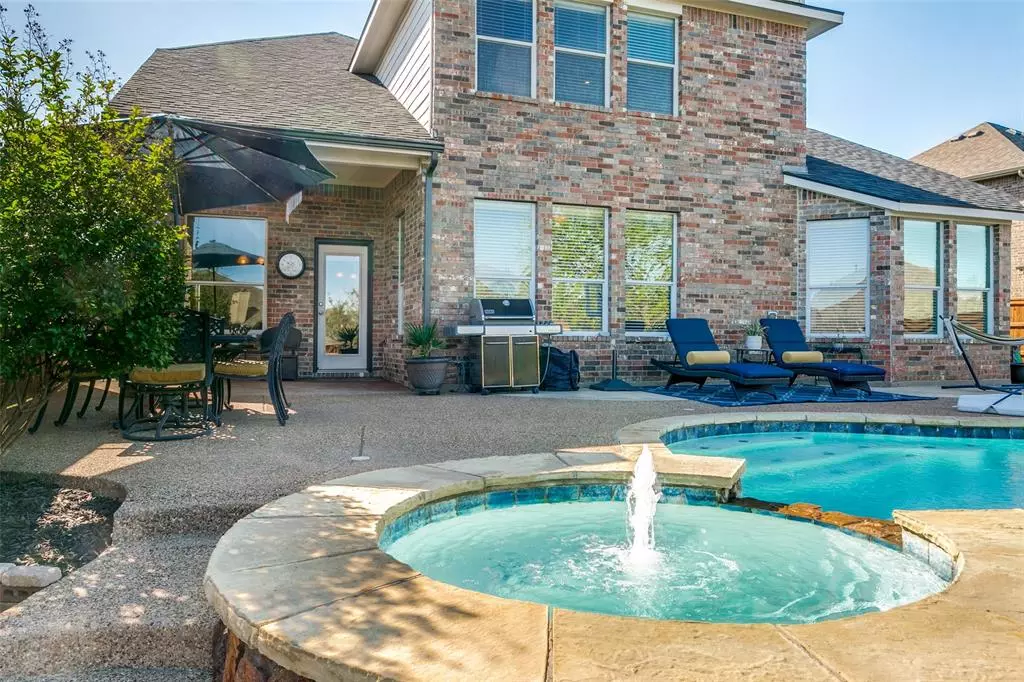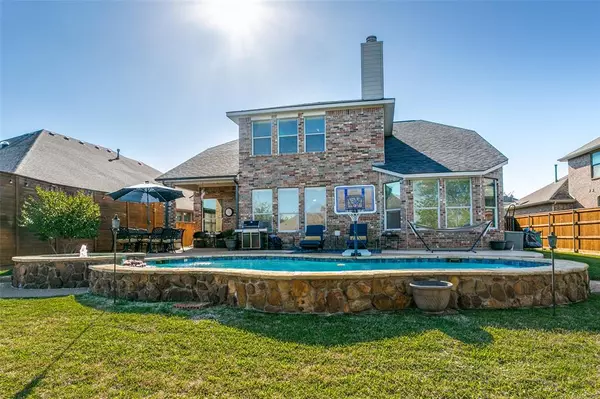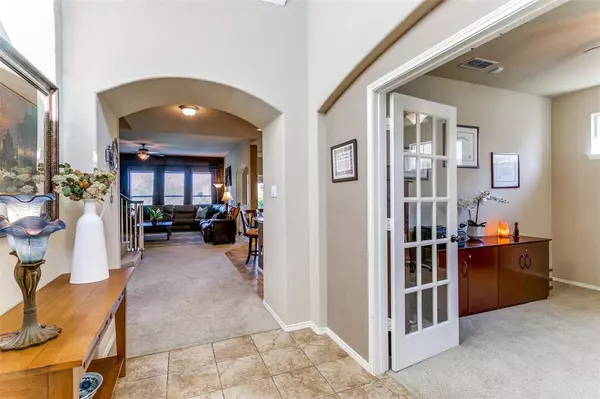$549,000
For more information regarding the value of a property, please contact us for a free consultation.
4 Beds
3 Baths
3,303 SqFt
SOLD DATE : 06/26/2024
Key Details
Property Type Single Family Home
Sub Type Single Family Residence
Listing Status Sold
Purchase Type For Sale
Square Footage 3,303 sqft
Price per Sqft $166
Subdivision Creekwood Add
MLS Listing ID 20579940
Sold Date 06/26/24
Style Traditional
Bedrooms 4
Full Baths 2
Half Baths 1
HOA Fees $22
HOA Y/N Mandatory
Year Built 2007
Annual Tax Amount $10,347
Lot Size 10,280 Sqft
Acres 0.236
Property Description
Welcome home to your fabulous neighborhood! Get ready to jump into your sparkling pool and have fun grilling and entertaining on the private back patio. Inside, discover comfort and convenience with the versatile office space adorned with glass French doors and continue on to an inviting kitchen featuring granite counters, under cabinet lighting, gas cooktop and spacious island. The stone fireplace in the family room invites you in to gather and spend time together. Retreat to the comfortable primary suite with windows overlooking the outdoor oasis and en ensuite bathroom with dual vanities, walk-in closet, separate shower and garden soaking tub. Head upstairs to find 3 additional bedroom, a game room and large flex space currently used as a media room. Don't miss the extended 2.5 car garage with ample storage! Located near convenient shopping and several corporate headquarters, commuting and errands are a breeze. Don't miss this opportunity to call this your new address!
Location
State TX
County Tarrant
Community Community Pool, Fishing, Greenbelt, Jogging Path/Bike Path, Park, Playground, Pool, Sidewalks
Direction From Basswood Blvd, cross over Bailey Boswell Rd. Turn left on Darlington Trail. Right on Mountain Cedar Dr. Home is on the right.
Rooms
Dining Room 1
Interior
Interior Features Decorative Lighting, Double Vanity, Eat-in Kitchen, Granite Counters, High Speed Internet Available, Kitchen Island, Pantry, Walk-In Closet(s)
Heating Central
Flooring Carpet, Ceramic Tile
Fireplaces Number 1
Fireplaces Type Gas Starter, Wood Burning
Appliance Dishwasher, Disposal, Electric Oven, Gas Cooktop, Microwave
Heat Source Central
Laundry Electric Dryer Hookup, Utility Room, Washer Hookup
Exterior
Garage Spaces 2.0
Pool Gunite, In Ground, Pool Sweep, Pool/Spa Combo
Community Features Community Pool, Fishing, Greenbelt, Jogging Path/Bike Path, Park, Playground, Pool, Sidewalks
Utilities Available City Sewer, City Water, Curbs, Electricity Connected, Individual Gas Meter, Natural Gas Available, Sidewalk, Underground Utilities
Roof Type Composition
Total Parking Spaces 2
Garage Yes
Private Pool 1
Building
Story Two
Foundation Slab
Level or Stories Two
Schools
Elementary Schools Copper Creek
Middle Schools Prairie Vista
High Schools Saginaw
School District Eagle Mt-Saginaw Isd
Others
Ownership SIRVA Relocation LLC
Financing Cash
Read Less Info
Want to know what your home might be worth? Contact us for a FREE valuation!

Our team is ready to help you sell your home for the highest possible price ASAP

©2024 North Texas Real Estate Information Systems.
Bought with Leslie Bingham • Keller Williams Heritage West

"Molly's job is to find and attract mastery-based agents to the office, protect the culture, and make sure everyone is happy! "






