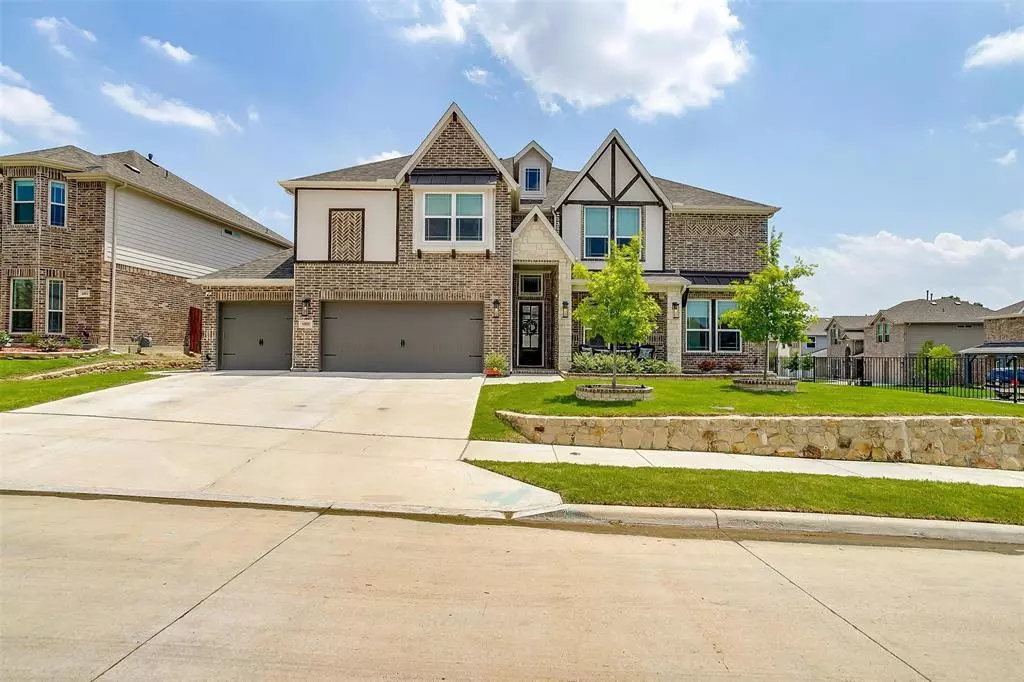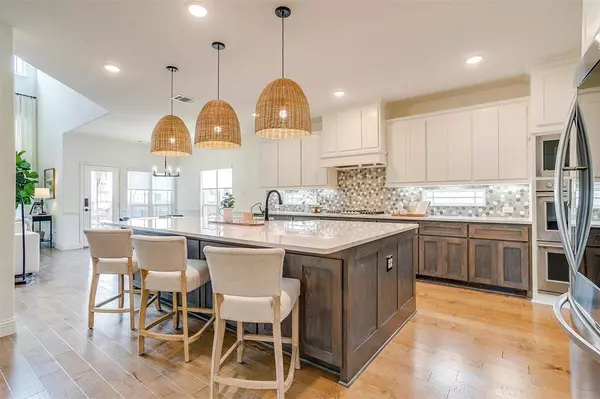$685,000
For more information regarding the value of a property, please contact us for a free consultation.
5 Beds
4 Baths
4,575 SqFt
SOLD DATE : 06/28/2024
Key Details
Property Type Single Family Home
Sub Type Single Family Residence
Listing Status Sold
Purchase Type For Sale
Square Footage 4,575 sqft
Price per Sqft $149
Subdivision Marine Creek Ranch Add
MLS Listing ID 20628093
Sold Date 06/28/24
Style Traditional
Bedrooms 5
Full Baths 4
HOA Fees $33/ann
HOA Y/N Mandatory
Year Built 2022
Annual Tax Amount $16,510
Lot Size 8,973 Sqft
Acres 0.206
Property Description
Absolutely STUNNING custom home in the desirable community of Marine Creek Ranch. Upgrades include motorized window shades, eng.hardwoods, whole home sound, quartz counters, curated lighting, corner lot, 3 car garage, oversized back patio, tankless H20 heater, and SO MUCH MORE. Enter the foyer and prepare to say WOW. A spiral staircase and soaring wall of windows will take your breath away. A well appointed chef's kitchen offers enormous island, gas cooking, double ovens, and a dream pantry. Living room is anchored by a gas FP and tons of natural light. Formal dining and breakfast room offer options for large gatherings. Home office could flex as 6th br if needed. Owner's retreat is perfect with patio door, dual vanities, walk in shower, and soaker tub. 2nd floor features large Media Room with dry bar, Game Room, 4 bedrooms and 2 full bathrooms. Backyard includes gated sideyard for animals and door to garage. Community Elem. School, Pool and Playground! EMSISD! This must be the place.
Location
State TX
County Tarrant
Community Playground, Pool, Sidewalks
Direction I 820 to Marine Creek Parkway. North on Marine Creek Parkway, Left on Cromwell Marine Creek, Left on Crystal Lake Dr, right on Center Hill Dr, Left on Gibbons Creek, Left on Warden Lake. Property is on the corner of Warden Lake and Gibbons Creek.
Rooms
Dining Room 2
Interior
Interior Features Built-in Features, Cable TV Available, Cathedral Ceiling(s), Chandelier, Decorative Lighting, Double Vanity, Eat-in Kitchen, Flat Screen Wiring, Granite Counters, High Speed Internet Available, Kitchen Island, Open Floorplan, Pantry, Smart Home System, Sound System Wiring, Vaulted Ceiling(s), Walk-In Closet(s), Wet Bar
Heating Natural Gas
Cooling Ceiling Fan(s), Central Air, Electric, ENERGY STAR Qualified Equipment, Heat Pump
Flooring Carpet, Ceramic Tile, Hardwood, Simulated Wood
Fireplaces Number 1
Fireplaces Type Gas, Gas Logs, Gas Starter, Living Room
Appliance Built-in Gas Range, Dishwasher, Disposal, Electric Oven, Gas Cooktop, Microwave, Plumbed For Gas in Kitchen
Heat Source Natural Gas
Laundry Electric Dryer Hookup, Utility Room, Full Size W/D Area, Washer Hookup, On Site
Exterior
Exterior Feature Covered Patio/Porch, Rain Gutters, Lighting, Private Yard
Garage Spaces 3.0
Fence Wood
Community Features Playground, Pool, Sidewalks
Utilities Available City Sewer, City Water, Electricity Available, Electricity Connected, Individual Gas Meter, Natural Gas Available
Roof Type Composition,Shingle
Total Parking Spaces 3
Garage Yes
Building
Lot Description Corner Lot, Few Trees, Landscaped, Level, Lrg. Backyard Grass, Sprinkler System, Subdivision
Story Two
Foundation Slab
Level or Stories Two
Structure Type Brick
Schools
Elementary Schools Parkview
Middle Schools Marine Creek
High Schools Chisholm Trail
School District Eagle Mt-Saginaw Isd
Others
Ownership Ryan
Acceptable Financing Cash, Conventional, FHA, VA Loan
Listing Terms Cash, Conventional, FHA, VA Loan
Financing Conventional
Read Less Info
Want to know what your home might be worth? Contact us for a FREE valuation!

Our team is ready to help you sell your home for the highest possible price ASAP

©2024 North Texas Real Estate Information Systems.
Bought with Marty Gray • Real Estate By Pat Gray

"Molly's job is to find and attract mastery-based agents to the office, protect the culture, and make sure everyone is happy! "






