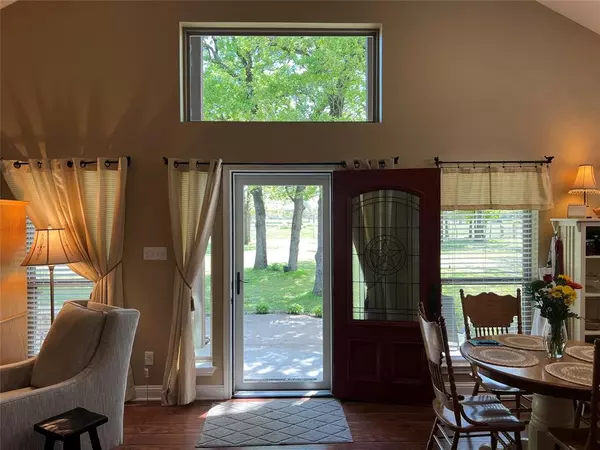$269,900
For more information regarding the value of a property, please contact us for a free consultation.
2 Beds
2 Baths
1,315 SqFt
SOLD DATE : 05/10/2024
Key Details
Property Type Single Family Home
Sub Type Single Family Residence
Listing Status Sold
Purchase Type For Sale
Square Footage 1,315 sqft
Price per Sqft $205
Subdivision Abs 0606; Whitaker W; Tract 37 Pt; 1.0 Acres
MLS Listing ID 20576907
Sold Date 05/10/24
Style Traditional
Bedrooms 2
Full Baths 2
HOA Y/N None
Year Built 2014
Lot Size 1.000 Acres
Acres 1.0
Property Description
Nestled among trees, this cozy home is waiting for you! This property is super clean and well maintained. Sits on 1 acre near Holly Lake. As you walk up the sidewalk you are greeted with a beautiful porch featuring a cathedral ceiling and plenty of space for curling up to watch the sunrise. The cathedral ceiling continues inside as you enter the open concept living area adorned by gorgeous windows providing exceptional natural light. Stone fireplace with gas logs or can be wood burning. Home is 2 BR, 2 BA, multipurpose room could be 3rd BR, office, or den. Eat in kitchen with granite counter tops and screened porch. Full and irrigated veg garden, and sprinkler system for the landscaping. 2 car carport, attached air conditioned storage room. Metal work shop with a large work table that will hold any and all tools and equipment with ease. Refrigerator, washer and dryer and all curtains stay with the home. You don't want to miss the chance of making this beautiful property yours!
Location
State TX
County Wood
Direction At the intersection of Hwy 154 and FM 2869 go South on 2869. Property is 2nd driveway on the right. Sign is in the yard.
Rooms
Dining Room 1
Interior
Interior Features Cathedral Ceiling(s), Eat-in Kitchen, Granite Counters, Open Floorplan, Pantry, Walk-In Closet(s)
Heating Central, Electric, Fireplace(s)
Cooling Ceiling Fan(s), Central Air, Electric
Flooring Ceramic Tile, Wood
Fireplaces Number 1
Fireplaces Type Gas Logs, Living Room, Wood Burning
Equipment Irrigation Equipment, TV Antenna
Appliance Dishwasher, Disposal, Dryer, Electric Cooktop, Electric Oven, Microwave, Refrigerator, Tankless Water Heater, Washer
Heat Source Central, Electric, Fireplace(s)
Laundry Electric Dryer Hookup, Utility Room, Full Size W/D Area, Washer Hookup
Exterior
Exterior Feature Covered Patio/Porch, Garden(s), Gray Water System, Rain Gutters
Carport Spaces 2
Fence Electric
Utilities Available Co-op Electric, Outside City Limits, Septic, Underground Utilities, Well
Roof Type Composition
Total Parking Spaces 2
Garage No
Building
Lot Description Many Trees, Sprinkler System
Story One
Foundation Slab
Level or Stories One
Structure Type Siding
Schools
Elementary Schools Harmony
School District Harmony Isd
Others
Ownership Spurlin
Acceptable Financing Cash, Conventional, FHA, USDA Loan, VA Loan
Listing Terms Cash, Conventional, FHA, USDA Loan, VA Loan
Financing Conventional
Special Listing Condition Survey Available
Read Less Info
Want to know what your home might be worth? Contact us for a FREE valuation!

Our team is ready to help you sell your home for the highest possible price ASAP

©2024 North Texas Real Estate Information Systems.
Bought with Kailen Kendzierski • Bradford Elite Real Estate LLC

"Molly's job is to find and attract mastery-based agents to the office, protect the culture, and make sure everyone is happy! "






