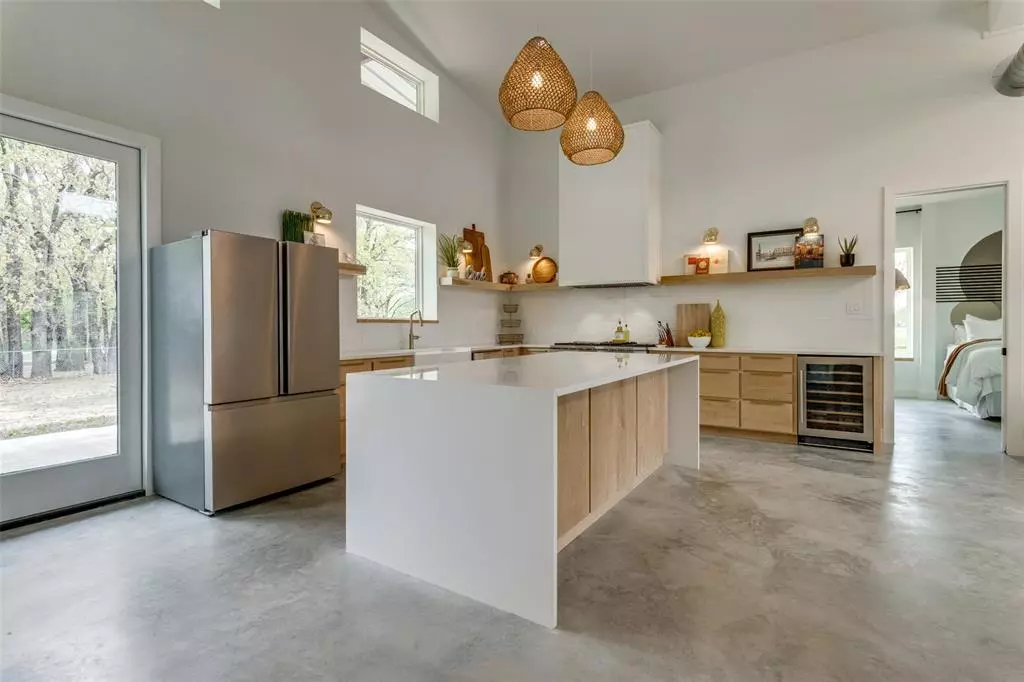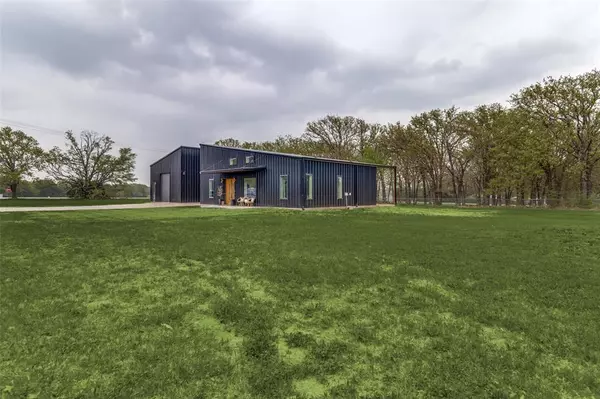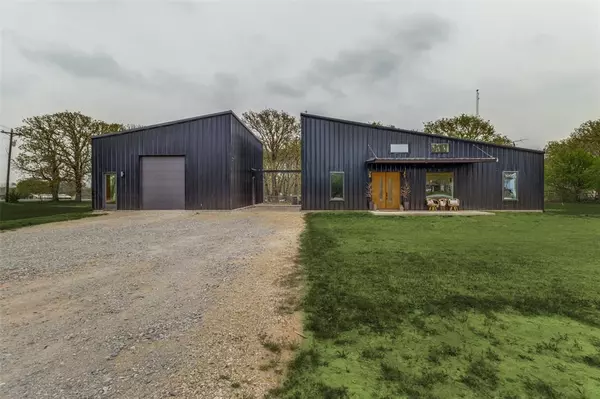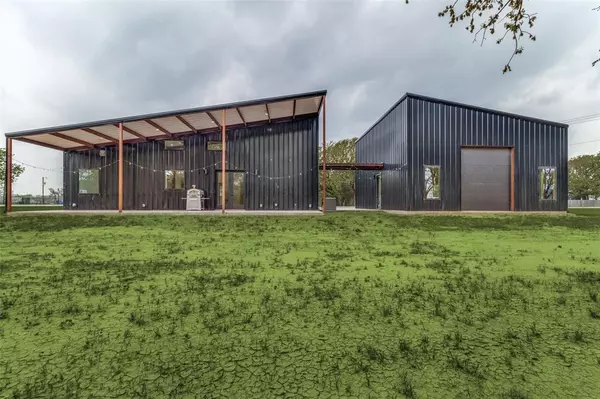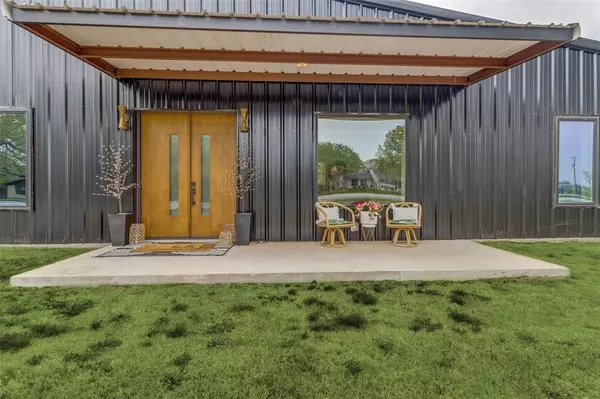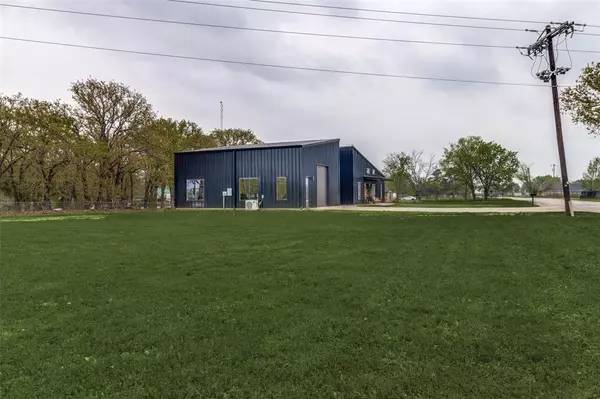$479,000
For more information regarding the value of a property, please contact us for a free consultation.
2 Beds
3 Baths
1,550 SqFt
SOLD DATE : 06/18/2024
Key Details
Property Type Single Family Home
Sub Type Single Family Residence
Listing Status Sold
Purchase Type For Sale
Square Footage 1,550 sqft
Price per Sqft $309
MLS Listing ID 20559675
Sold Date 06/18/24
Style Barndominium,Contemporary/Modern,Modern Farmhouse
Bedrooms 2
Full Baths 2
Half Baths 1
HOA Y/N None
Year Built 2022
Annual Tax Amount $5,888
Lot Size 1.500 Acres
Acres 1.5
Property Description
Welcome to your dream Barndominium home on 1.5 acres! Built New in 2022, the home is 1550 sq ft with 2-bedrooms and 2-bathrooms. The property includes a 1200 sq ft shop with a half bath, foam insulation, AC for climate control, and two commercial insulated garage doors. Step into the heart of the home, where the kitchen takes center stage. Equipped with a 48” gas range by Kucht. The kitchen features a massive island with waterfall edges, white quartz countertops, and custom wood cabinets with soft-close features. Plus, a built-in wine fridge adds an extra touch of sophistication. The expansive utility room is a homeowner's delight, offering custom wood cabinets, an additional sink, and a pull-out trash compartment. The washer and dryer are thoughtfully included, ensuring convenience for your daily needs. Indulge in relaxation in the large master bath, featuring a solid stone soaking tub. The living room is a cozy haven with exposed ductwork and a clean-burning bio ethanol fireplace.
Location
State TX
County Grayson
Direction From Hwy 69 to Dripping Springs Road. Home is on the left.
Rooms
Dining Room 1
Interior
Interior Features Built-in Features, Built-in Wine Cooler, Decorative Lighting, Eat-in Kitchen, Flat Screen Wiring, Kitchen Island, Natural Woodwork, Open Floorplan, Vaulted Ceiling(s), Walk-In Closet(s)
Heating Central, Electric
Cooling Ceiling Fan(s), Central Air, Electric
Flooring Concrete
Fireplaces Number 1
Fireplaces Type Living Room, Other
Appliance Built-in Gas Range, Commercial Grade Range, Dishwasher, Gas Range, Plumbed For Gas in Kitchen, Refrigerator, Tankless Water Heater, Vented Exhaust Fan
Heat Source Central, Electric
Laundry Electric Dryer Hookup, Utility Room, Full Size W/D Area
Exterior
Exterior Feature Covered Patio/Porch, Rain Gutters, RV/Boat Parking
Garage Spaces 2.0
Utilities Available Aerobic Septic, All Weather Road, Co-op Water, Electricity Connected, Individual Water Meter, Outside City Limits, Propane, Septic
Roof Type Metal
Total Parking Spaces 2
Garage Yes
Building
Lot Description Acreage, Corner Lot, Few Trees
Story One
Foundation Slab
Level or Stories One
Structure Type Metal Siding
Schools
Middle Schools Henry Scott
High Schools Denison
School District Denison Isd
Others
Restrictions No Known Restriction(s)
Ownership Robinson
Acceptable Financing Cash, Conventional, FHA, VA Loan
Listing Terms Cash, Conventional, FHA, VA Loan
Financing VA
Special Listing Condition Survey Available
Read Less Info
Want to know what your home might be worth? Contact us for a FREE valuation!

Our team is ready to help you sell your home for the highest possible price ASAP

©2024 North Texas Real Estate Information Systems.
Bought with Stephanie Pinkernell • Monument Realty

"Molly's job is to find and attract mastery-based agents to the office, protect the culture, and make sure everyone is happy! "

