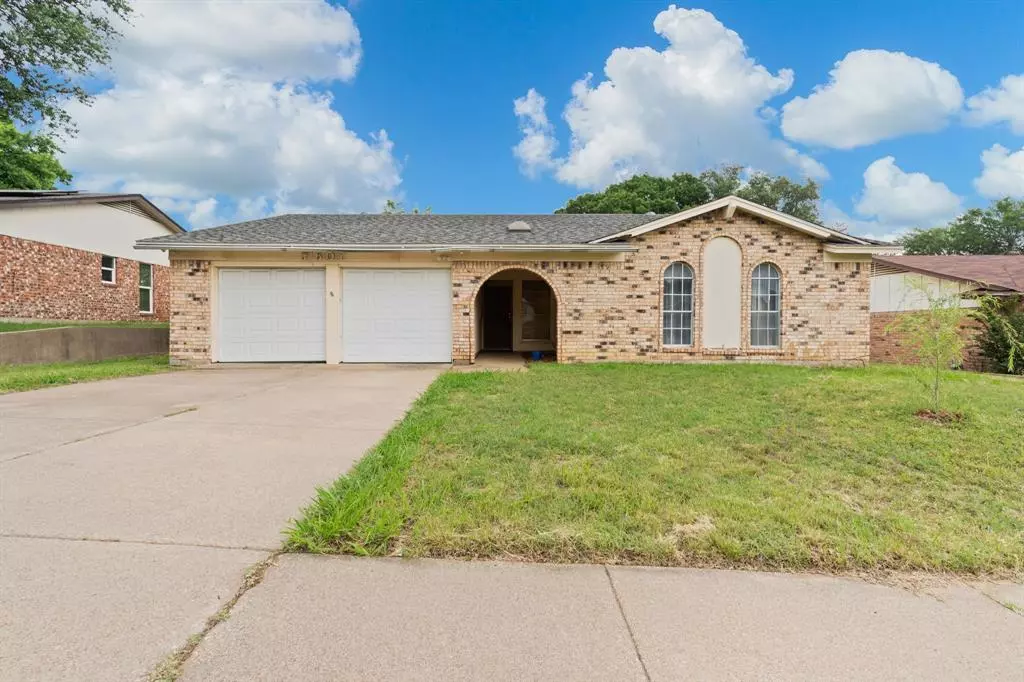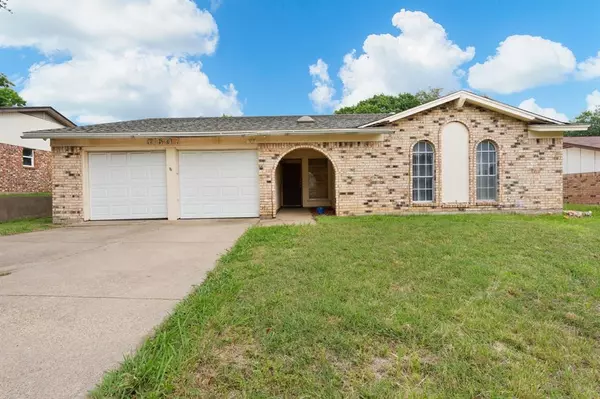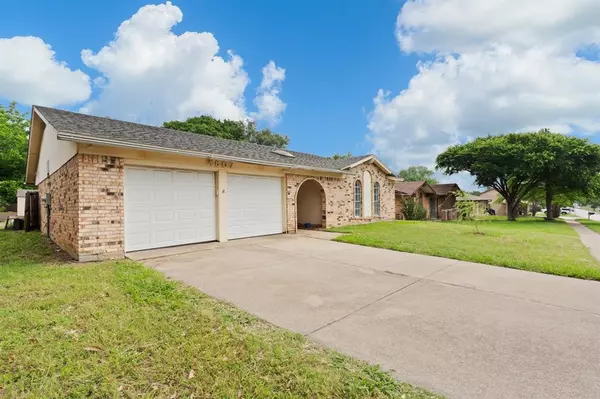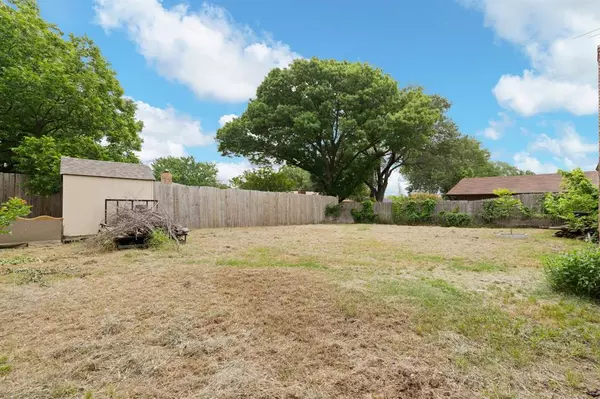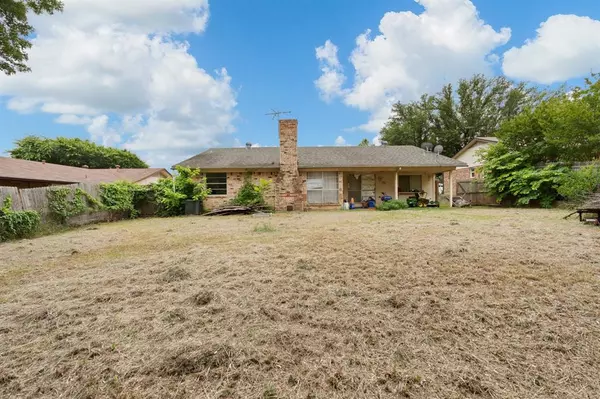$230,000
For more information regarding the value of a property, please contact us for a free consultation.
4 Beds
2 Baths
1,473 SqFt
SOLD DATE : 06/13/2024
Key Details
Property Type Single Family Home
Sub Type Single Family Residence
Listing Status Sold
Purchase Type For Sale
Square Footage 1,473 sqft
Price per Sqft $156
Subdivision Stoneridge Add
MLS Listing ID 20608545
Sold Date 06/13/24
Bedrooms 4
Full Baths 2
HOA Fees $28/mo
HOA Y/N Mandatory
Year Built 1975
Annual Tax Amount $4,116
Lot Size 8,407 Sqft
Acres 0.193
Property Description
Welcome to this fantastic investment opportunity or DIY dream home! This spacious 4-bedroom, 2-bathroom house boasts excellent bones and endless potential for customization.
While the house is primed for renovation, it's important to highlight the key areas where your creativity and handiwork can truly shine. The flooring throughout the home is ready for an upgrade, providing the perfect canvas for your choice of materials, whether it be hardwood, laminate, or tile. Additionally, both bathrooms are awaiting your vision for a modern remodel. Once the renovations are complete, a fresh coat of paint will tie everything together, allowing the character and charm of this home to radiate throughout.
Don't miss out on this opportunity to bring your vision to life and make this house your own. With its solid foundation and prime location, this property is the perfect starting point for your next renovation project or investment venture.
Location
State TX
County Tarrant
Direction From I-20 and S Collins St in Arlington Head North on Collins St Turn West (left) on E Mayfield Rd Turn North (right) on S Center St Turn East (right) on E Williamsburg Mnr. Property is 1250 ft on the North (left) side of the road. Third house before E Williamsburg Mnr. and Richmond Dr.
Rooms
Dining Room 1
Interior
Interior Features Cable TV Available, High Speed Internet Available, Vaulted Ceiling(s), Walk-In Closet(s), Wired for Data
Heating Central, Electric
Cooling Ceiling Fan(s), Central Air, Electric
Flooring Concrete
Fireplaces Number 1
Fireplaces Type Brick, Living Room, Raised Hearth, Wood Burning
Equipment Intercom
Appliance Dishwasher, Disposal
Heat Source Central, Electric
Laundry Electric Dryer Hookup, Utility Room, Full Size W/D Area, Washer Hookup
Exterior
Exterior Feature Covered Patio/Porch, Rain Gutters
Garage Spaces 1.0
Fence Back Yard, Fenced, Masonry, Wood
Utilities Available All Weather Road, Cable Available, City Sewer, City Water, Co-op Electric, Concrete, Curbs, Electricity Connected, Individual Water Meter, Phone Available
Roof Type Composition,Shingle
Total Parking Spaces 1
Garage Yes
Building
Story One
Level or Stories One
Structure Type Brick,Wood
Schools
Elementary Schools Morton
High Schools Sam Houston
School District Arlington Isd
Others
Ownership Jeffery Dillion
Acceptable Financing Cash, Conventional, FHA-203K
Listing Terms Cash, Conventional, FHA-203K
Financing Conventional
Read Less Info
Want to know what your home might be worth? Contact us for a FREE valuation!

Our team is ready to help you sell your home for the highest possible price ASAP

©2024 North Texas Real Estate Information Systems.
Bought with Yanni Duran • eXp Realty LLC

"Molly's job is to find and attract mastery-based agents to the office, protect the culture, and make sure everyone is happy! "

