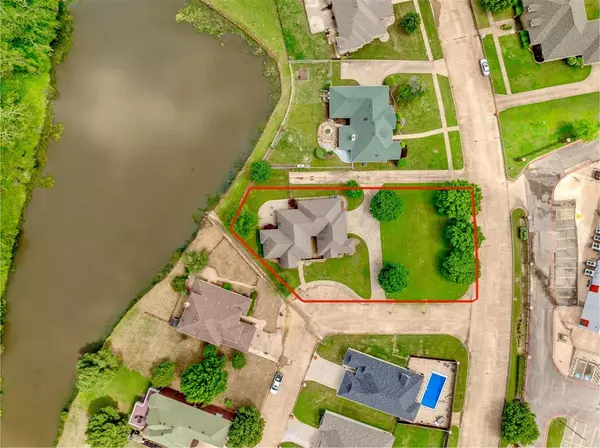$349,900
For more information regarding the value of a property, please contact us for a free consultation.
4 Beds
3 Baths
2,307 SqFt
SOLD DATE : 06/10/2024
Key Details
Property Type Single Family Home
Sub Type Single Family Residence
Listing Status Sold
Purchase Type For Sale
Square Footage 2,307 sqft
Price per Sqft $151
Subdivision Townwood Estates I
MLS Listing ID 20591098
Sold Date 06/10/24
Bedrooms 4
Full Baths 3
HOA Y/N None
Year Built 2007
Annual Tax Amount $6,868
Lot Size 0.562 Acres
Acres 0.5616
Property Description
Truly outstanding, one-of-a-kind property in beautiful Paris, Texas. Very well designed with lots of amenities and sitting on a gorgeous .5616 acres with a lake front view. Feed the geese or drop a line. This 4,3 offers an in-law suite, a large two car gar. w stairway to climate controlled stor. space (268sf), bricked courtyard, cov. porch-patio, open pat, ornate metal fence, addl. concrete parking, and inground sprinkler sys., for the custom landscaping. Interior features consist of custom Kraftmaid cabintry throughout, built in shelving in several rooms, granite counter tops throughout, prep island with breakfast bar, separate formal dining, custom stone fireplace, extensive crown molding and stacked base throughout, security syst., 9' ceilings, vaulted ceiling with knotty pine with wood beam in kit., stainless steel appliances, office nook, custom showers, jacuzzi tub, 2 in wd. blinds, and a walk-in closet doubling as a safe room with 8 in steel and concrete ceilings and walls.
Location
State TX
County Lamar
Community Lake, Sidewalks
Direction NE Loop 286, exit Stillhouse, right on Levi Lane, Left on NE 11th Street, on right
Rooms
Dining Room 2
Interior
Interior Features Built-in Features, Cathedral Ceiling(s), Decorative Lighting, Eat-in Kitchen, Granite Counters, High Speed Internet Available, In-Law Suite Floorplan, Kitchen Island, Natural Woodwork, Open Floorplan, Sound System Wiring, Vaulted Ceiling(s), Walk-In Closet(s)
Heating Central, Electric
Cooling Ceiling Fan(s), Central Air, Electric
Flooring Carpet, Hardwood, Travertine Stone, Wood
Fireplaces Number 1
Fireplaces Type Brick, Stone
Appliance Dishwasher, Disposal, Electric Oven, Electric Range
Heat Source Central, Electric
Laundry Full Size W/D Area
Exterior
Exterior Feature Covered Courtyard, Covered Patio/Porch, RV/Boat Parking, Uncovered Courtyard
Garage Spaces 2.0
Fence Back Yard, Metal
Community Features Lake, Sidewalks
Utilities Available Cable Available, City Sewer, City Water, Concrete, Curbs, Electricity Connected, Phone Available, Sidewalk
Waterfront 1
Waterfront Description Lake Front
Roof Type Composition
Total Parking Spaces 2
Garage Yes
Building
Lot Description Sprinkler System, Water/Lake View, Waterfront
Story One
Foundation Slab
Level or Stories One
Structure Type Brick
Schools
Elementary Schools Everett
Middle Schools Stone
High Schools Northlamar
School District North Lamar Isd
Others
Ownership Young
Acceptable Financing 1031 Exchange, Cash, Conventional, FHA
Listing Terms 1031 Exchange, Cash, Conventional, FHA
Financing FHA
Read Less Info
Want to know what your home might be worth? Contact us for a FREE valuation!

Our team is ready to help you sell your home for the highest possible price ASAP

©2024 North Texas Real Estate Information Systems.
Bought with William Stephens • Keller Williams Legacy

"Molly's job is to find and attract mastery-based agents to the office, protect the culture, and make sure everyone is happy! "






