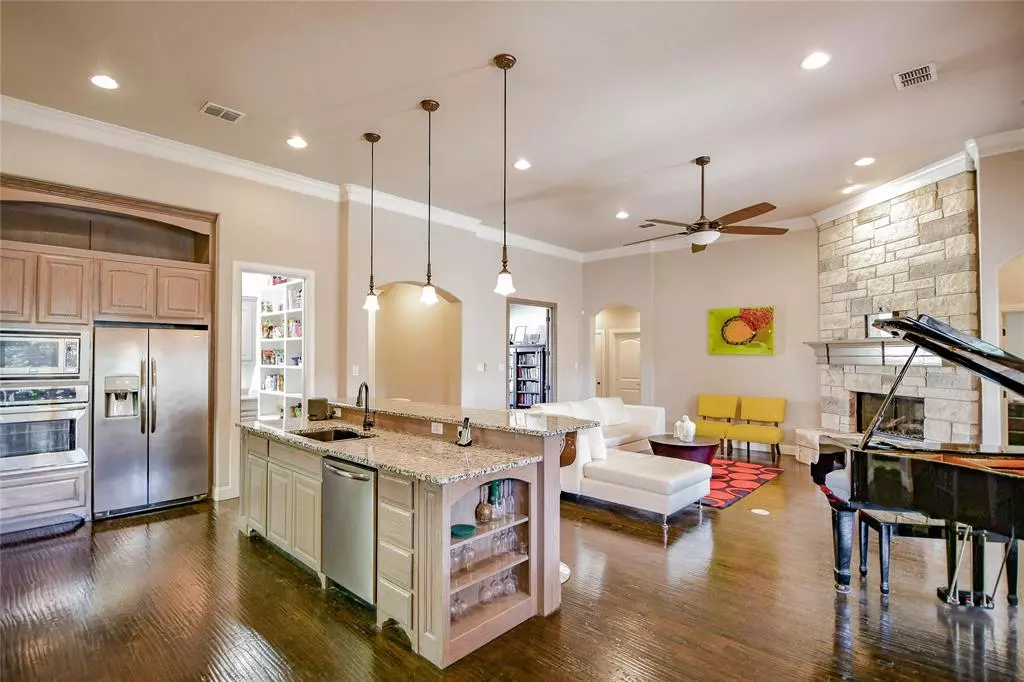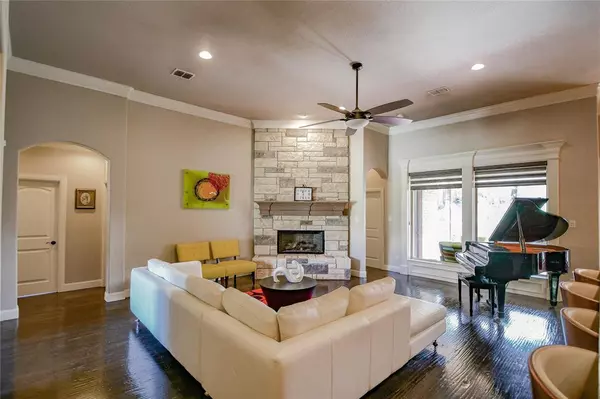$450,000
For more information regarding the value of a property, please contact us for a free consultation.
4 Beds
3 Baths
2,501 SqFt
SOLD DATE : 06/04/2024
Key Details
Property Type Single Family Home
Sub Type Single Family Residence
Listing Status Sold
Purchase Type For Sale
Square Footage 2,501 sqft
Price per Sqft $179
Subdivision Pecan Plantation
MLS Listing ID 20539318
Sold Date 06/04/24
Style Traditional
Bedrooms 4
Full Baths 3
HOA Fees $199/mo
HOA Y/N Mandatory
Year Built 2017
Annual Tax Amount $5,345
Lot Size 4,791 Sqft
Acres 0.11
Property Description
Situated in Pecan Plantation this modern gray stone & brick exterior 4 bed 3 bath open concept features, rich wood flooring, stylish fixtures, gas fireplace & wainscoting for clean look. Prepare meals in the eat-in kitchen complimented by granite counters, beautiful stained cabinetry -wood accents, under lighting, stainless appliances, & finished off by a butler's pantry with built-in desk for added storage. The master suite showcased by coffered ceiling, custom window coverings, & ensuite bath w-double vanity, tile shower, garden tub, & large walk-in closet. An office set behind double French doors. Additional bedroom separated by split plan for privacy. A laundry with sink leading to 2 car garage, w-large driveway offering extra parking. Sip coffee on covered patio overlooking 2 tier backyard with stone trim landscaping, & garden area w - multiple seating areas & concrete drive for easy yard access.
Location
State TX
County Hood
Community Boat Ramp, Campground, Community Pool, Fishing, Gated, Golf, Guarded Entrance, Horse Facilities, Jogging Path/Bike Path, Park, Perimeter Fencing, Restaurant
Direction From Fall Creek Hwy. take right onto Monticello to follow it primary entrance to Pecan. Take first exit at roundabout onto Westover. Almost two miles, house on the left.
Rooms
Dining Room 1
Interior
Interior Features Double Vanity, Flat Screen Wiring, Granite Counters, High Speed Internet Available, Kitchen Island, Open Floorplan
Heating Central, Electric
Cooling Central Air, Electric, Zoned
Flooring Carpet, Ceramic Tile, Tile, Wood
Fireplaces Number 1
Fireplaces Type Gas Logs
Appliance Dishwasher, Disposal, Refrigerator
Heat Source Central, Electric
Laundry Electric Dryer Hookup, Utility Room, Full Size W/D Area, Washer Hookup
Exterior
Exterior Feature Covered Patio/Porch, Rain Gutters
Garage Spaces 2.0
Community Features Boat Ramp, Campground, Community Pool, Fishing, Gated, Golf, Guarded Entrance, Horse Facilities, Jogging Path/Bike Path, Park, Perimeter Fencing, Restaurant
Utilities Available All Weather Road, Asphalt, Cable Available, MUD Sewer, MUD Water, Outside City Limits, Propane
Roof Type Composition
Total Parking Spaces 2
Garage Yes
Building
Lot Description Few Trees, Interior Lot, Landscaped, Level
Story One
Foundation Slab
Level or Stories One
Structure Type Brick,Rock/Stone
Schools
Elementary Schools Mambrino
Middle Schools Acton
High Schools Granbury
School District Granbury Isd
Others
Restrictions Architectural,Building
Ownership BOYLAN
Acceptable Financing Cash, Conventional, FHA, VA Loan
Listing Terms Cash, Conventional, FHA, VA Loan
Financing Cash
Read Less Info
Want to know what your home might be worth? Contact us for a FREE valuation!

Our team is ready to help you sell your home for the highest possible price ASAP

©2024 North Texas Real Estate Information Systems.
Bought with Paula Donaho • DONAHO REAL ESTATE GROUP

"Molly's job is to find and attract mastery-based agents to the office, protect the culture, and make sure everyone is happy! "






