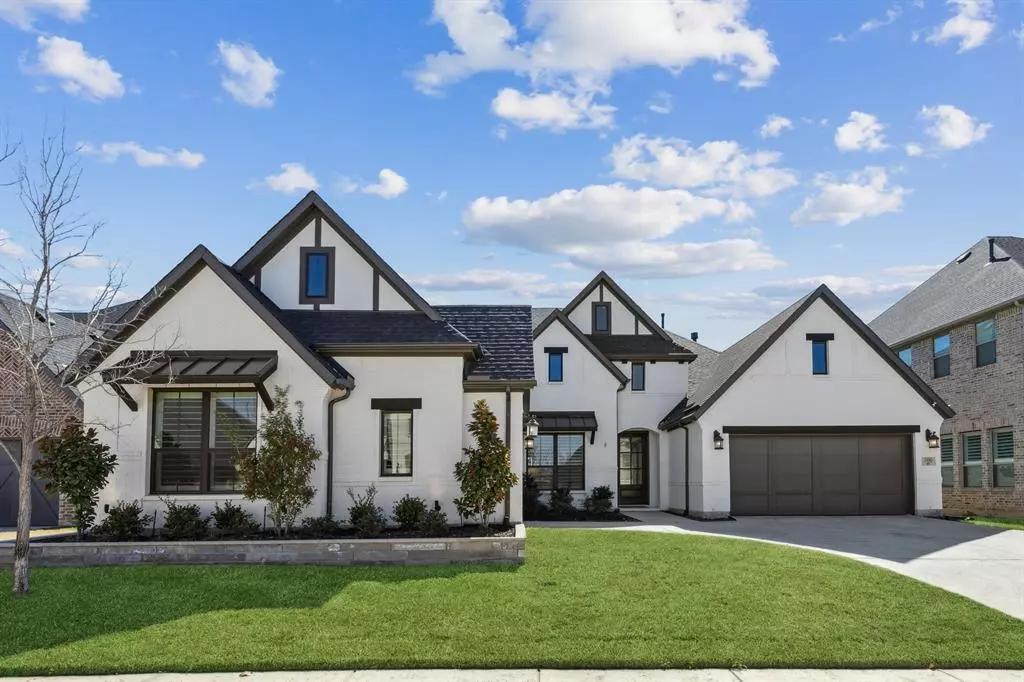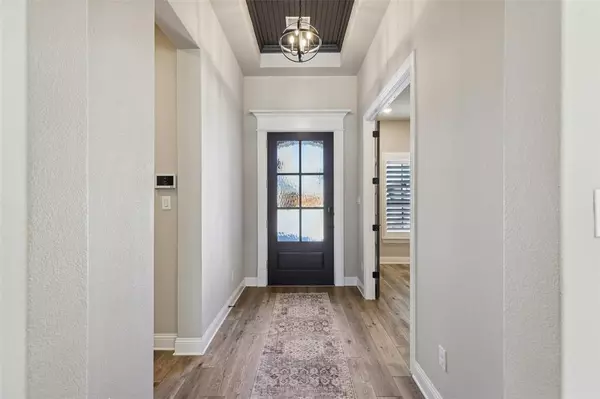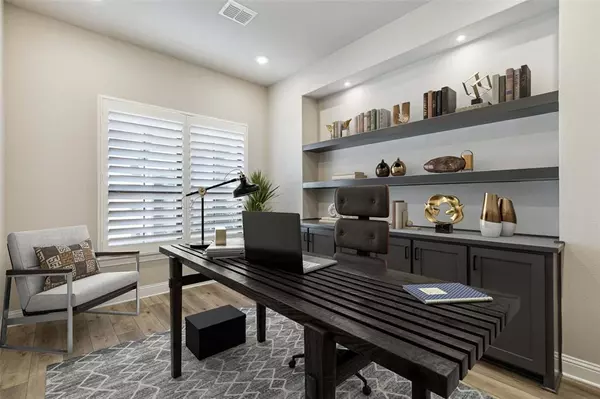$875,000
For more information regarding the value of a property, please contact us for a free consultation.
4 Beds
3 Baths
3,189 SqFt
SOLD DATE : 06/05/2024
Key Details
Property Type Single Family Home
Sub Type Single Family Residence
Listing Status Sold
Purchase Type For Sale
Square Footage 3,189 sqft
Price per Sqft $274
Subdivision Waterbrook Ph One
MLS Listing ID 20535927
Sold Date 06/05/24
Style Contemporary/Modern,Traditional
Bedrooms 4
Full Baths 3
HOA Fees $145/ann
HOA Y/N Mandatory
Year Built 2020
Annual Tax Amount $12,276
Lot Size 9,801 Sqft
Acres 0.225
Property Description
Step into your dream abode! This exceptional property seamlessly combines contemporary aesthetics with farmhouse allure. The open-concept layout facilitates smooth transitions between rooms, ensuring a seamless flow throughout. The living room boasts a 12-foot tray ceiling and a cozy gas log fireplace, effortlessly connecting to the kitchen equipped with a farmhouse sink, expansive island, S&S appliances, pantry, and double oven. Another remarkable highlight of this home is the meticulously crafted mudroom, offering a designated area for storing shoes, coats, and miscellaneous items, ensuring that communal spaces stay tidy and organized. The primary bathroom epitomizes tranquility, boasting a stand alone tub, double vanity with dual sinks, & a sleek frameless glass shower. The secluded backyard serves as an ideal expansion, featuring a spacious covered patio with stamped concrete & a natural gas line, adorned with two ceiling fans & ample space for relaxation & entertainment
Location
State TX
County Denton
Community Fishing, Jogging Path/Bike Path, Lake
Direction Head South on US-377 S Take Left on to Frenchtown Road Turn Left on to Waters Edge Drive Destination will be on your Right
Rooms
Dining Room 1
Interior
Interior Features Built-in Features, Decorative Lighting, Dry Bar, Eat-in Kitchen, High Speed Internet Available, Open Floorplan, Smart Home System, Sound System Wiring, Vaulted Ceiling(s), Wired for Data
Heating Central, Fireplace(s), Natural Gas
Cooling Ceiling Fan(s), Central Air, Electric
Flooring Carpet, Luxury Vinyl Plank, Tile
Fireplaces Number 1
Fireplaces Type Decorative, Gas Logs
Appliance Commercial Grade Vent, Dishwasher, Disposal, Gas Cooktop, Microwave, Double Oven, Vented Exhaust Fan, Water Filter, Water Purifier, Water Softener
Heat Source Central, Fireplace(s), Natural Gas
Laundry Electric Dryer Hookup, Utility Room, Full Size W/D Area, Washer Hookup
Exterior
Exterior Feature Covered Patio/Porch, Rain Gutters
Garage Spaces 3.0
Fence Privacy, Rock/Stone, Wood
Community Features Fishing, Jogging Path/Bike Path, Lake
Utilities Available City Sewer, City Water, Community Mailbox, Individual Gas Meter
Roof Type Composition,Metal
Total Parking Spaces 3
Garage Yes
Building
Lot Description Landscaped, Sprinkler System, Subdivision
Story One
Foundation Slab
Level or Stories One
Structure Type Brick
Schools
Elementary Schools Argyle South
Middle Schools Argyle
High Schools Argyle
School District Argyle Isd
Others
Restrictions Agricultural,No Known Restriction(s)
Ownership See Owner of Record
Acceptable Financing Cash, Conventional, FHA, VA Loan
Listing Terms Cash, Conventional, FHA, VA Loan
Financing Conventional
Read Less Info
Want to know what your home might be worth? Contact us for a FREE valuation!

Our team is ready to help you sell your home for the highest possible price ASAP

©2024 North Texas Real Estate Information Systems.
Bought with Lujenna Benke • Mike Mazyck Realty

"Molly's job is to find and attract mastery-based agents to the office, protect the culture, and make sure everyone is happy! "






