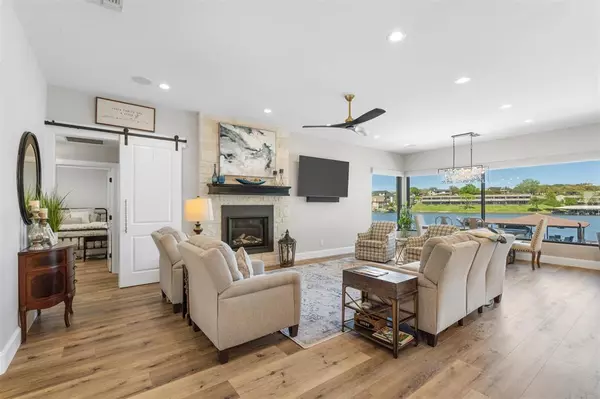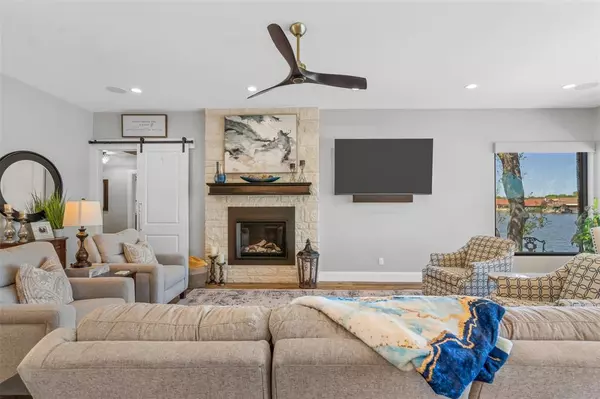$1,400,000
For more information regarding the value of a property, please contact us for a free consultation.
4 Beds
2 Baths
2,535 SqFt
SOLD DATE : 05/20/2024
Key Details
Property Type Single Family Home
Sub Type Single Family Residence
Listing Status Sold
Purchase Type For Sale
Square Footage 2,535 sqft
Price per Sqft $552
Subdivision Decordova Bend Estate
MLS Listing ID 20572569
Sold Date 05/20/24
Bedrooms 4
Full Baths 2
HOA Fees $234/mo
HOA Y/N Mandatory
Year Built 1985
Annual Tax Amount $12,040
Lot Size 0.278 Acres
Acres 0.278
Property Description
Ready to indulge in a lifestyle of luxury & leisure, where every day feels like a vacation? Now you can! Step inside this stunning lake home to discover a masterfully redesigned interior adorned with high-end finishes & lavish details throughout. The gourmet kitchen is a culinary haven, equipped with top-of-the-line appliances: gas range, butterfly door oven, warming drawer, counter depth fridge & freezer, custom cabinetry & a generous island, perfect for family dinners or entertaining guests. This waterfront home allows you to enjoy the charm of an established neighborhood with the perks of new construction. A complete remodel: electrical, plumbing, spray foam, tankless water heater, attic HVAC, ducts, solid doors, fireplace, exterior stone, fencing, cabinetry, windows, countertops, & more. Large boat dock with boat cradle & jet ski lift. As a resident of DeCordova Bend Estates, you'll enjoy access to an array of amenities: golf, pickleball, tennis, clubhouse, community pool & more.
Location
State TX
County Hood
Community Boat Ramp, Club House, Community Dock, Community Pool, Fishing, Fitness Center, Gated, Golf, Guarded Entrance, Lake, Marina, Perimeter Fencing, Playground, Restaurant, Tennis Court(S), Other
Direction From 377 take Fall Creek Hwy. Go almost 4 miles to Gated-Guarded DCBE entrance on your right. Agent will need to show ID & escort clients to & from property. Speed limit 25 mph. Follow Fairway to Rio Vista Drive. Home will be down Rio Vista on the left.
Rooms
Dining Room 1
Interior
Interior Features Built-in Features, Built-in Wine Cooler, Chandelier, Decorative Lighting, Double Vanity, Eat-in Kitchen, High Speed Internet Available, Kitchen Island, Open Floorplan, Pantry, Walk-In Closet(s), Wet Bar
Heating Central, Electric, Fireplace(s)
Cooling Ceiling Fan(s), Central Air, Electric
Flooring Luxury Vinyl Plank, Tile
Fireplaces Number 1
Fireplaces Type Propane
Appliance Built-in Refrigerator, Dishwasher, Disposal, Gas Range, Microwave, Double Oven, Tankless Water Heater, Vented Exhaust Fan, Warming Drawer
Heat Source Central, Electric, Fireplace(s)
Laundry Full Size W/D Area
Exterior
Exterior Feature Rain Gutters
Garage Spaces 2.0
Fence Metal
Community Features Boat Ramp, Club House, Community Dock, Community Pool, Fishing, Fitness Center, Gated, Golf, Guarded Entrance, Lake, Marina, Perimeter Fencing, Playground, Restaurant, Tennis Court(s), Other
Utilities Available Co-op Electric, MUD Sewer, MUD Water
Waterfront 1
Waterfront Description Dock – Covered,Lake Front,Lake Front – Main Body
Roof Type Composition
Total Parking Spaces 2
Garage Yes
Building
Lot Description Interior Lot, Landscaped, Sprinkler System, Subdivision, Waterfront
Story One
Foundation Slab
Level or Stories One
Schools
Elementary Schools Acton
Middle Schools Acton
High Schools Granbury
School District Granbury Isd
Others
Ownership Douglas Dean Currington & Karen M Currington
Acceptable Financing Cash, Conventional, FHA, VA Loan
Listing Terms Cash, Conventional, FHA, VA Loan
Financing Cash
Special Listing Condition Aerial Photo, Survey Available
Read Less Info
Want to know what your home might be worth? Contact us for a FREE valuation!

Our team is ready to help you sell your home for the highest possible price ASAP

©2024 North Texas Real Estate Information Systems.
Bought with Natalie Pittman • Cultivate Real Estate

"Molly's job is to find and attract mastery-based agents to the office, protect the culture, and make sure everyone is happy! "






