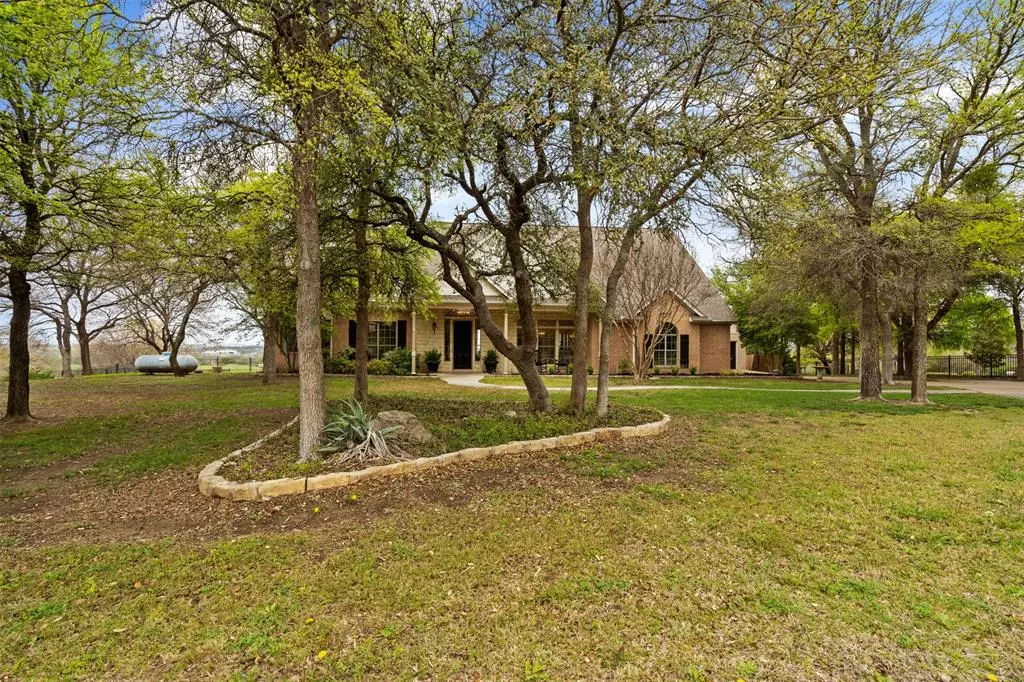$950,000
For more information regarding the value of a property, please contact us for a free consultation.
4 Beds
5 Baths
4,200 SqFt
SOLD DATE : 05/10/2024
Key Details
Property Type Single Family Home
Sub Type Single Family Residence
Listing Status Sold
Purchase Type For Sale
Square Footage 4,200 sqft
Price per Sqft $226
Subdivision Oakcrest Hills Estates
MLS Listing ID 20564558
Sold Date 05/10/24
Style Traditional
Bedrooms 4
Full Baths 4
Half Baths 1
HOA Fees $57/ann
HOA Y/N Mandatory
Year Built 2002
Annual Tax Amount $10,317
Lot Size 1.200 Acres
Acres 1.2
Property Description
Welcome to 181 Oakcrest Hills Drive, a stunning 4-bedroom, 4.5-bathroom retreat in the gated Oakcrest Hills Estates. As you enter, the charming front porch invites you to unwind and savor the peaceful surroundings. Step inside to discover a spacious layout that seamlessly blends elegance and comfort. The heart of the home is the kitchen with ample storage and great layout. The primary bathroom is a luxurious oasis, featuring a spa-like ambiance, ideal for unwinding after a long day. The backyard is a true haven, offering breathtaking views and a private pool and hot tub, creating an inviting space for relaxation and entertaining. Whether you're enjoying a quiet morning coffee or hosting a lively gathering, this outdoor retreat is sure to impress. With 4 bedrooms, there's plenty of space for everyone to find their own private sanctuary. This home offers an exceptional balance of privacy and community, making it the perfect place to call home. Schedule your private showing today!
Location
State TX
County Parker
Community Gated
Direction Going west on I20, exit Mikus. Turn south on FM5 then west on Airport Rd. Turn right into Oakcrest Hills Estates. Follow Oakcrest Hills Dr, house will be on the left.
Rooms
Dining Room 2
Interior
Interior Features Cable TV Available, Decorative Lighting, Eat-in Kitchen, Kitchen Island, Open Floorplan, Pantry, Walk-In Closet(s)
Heating Propane
Cooling Central Air
Flooring Carpet, Ceramic Tile, Hardwood
Fireplaces Number 2
Fireplaces Type Family Room, Living Room
Appliance Dishwasher, Disposal, Electric Cooktop, Electric Oven, Microwave, Double Oven, Water Softener
Heat Source Propane
Laundry Electric Dryer Hookup, Utility Room, Washer Hookup
Exterior
Exterior Feature Balcony, Covered Patio/Porch, Private Yard
Garage Spaces 3.0
Fence Wrought Iron
Pool Gunite, Heated, In Ground
Community Features Gated
Utilities Available Aerobic Septic, Well
Roof Type Composition
Total Parking Spaces 3
Garage Yes
Private Pool 1
Building
Lot Description Acreage, Sprinkler System
Story Two
Foundation Slab
Level or Stories Two
Structure Type Brick,Rock/Stone
Schools
Elementary Schools Annetta
Middle Schools Aledo
High Schools Aledo
School District Aledo Isd
Others
Ownership Charles and Stephanie Shea
Financing Conventional
Read Less Info
Want to know what your home might be worth? Contact us for a FREE valuation!

Our team is ready to help you sell your home for the highest possible price ASAP

©2024 North Texas Real Estate Information Systems.
Bought with Jason Ellerbusch • eXp Realty, LLC

"Molly's job is to find and attract mastery-based agents to the office, protect the culture, and make sure everyone is happy! "

