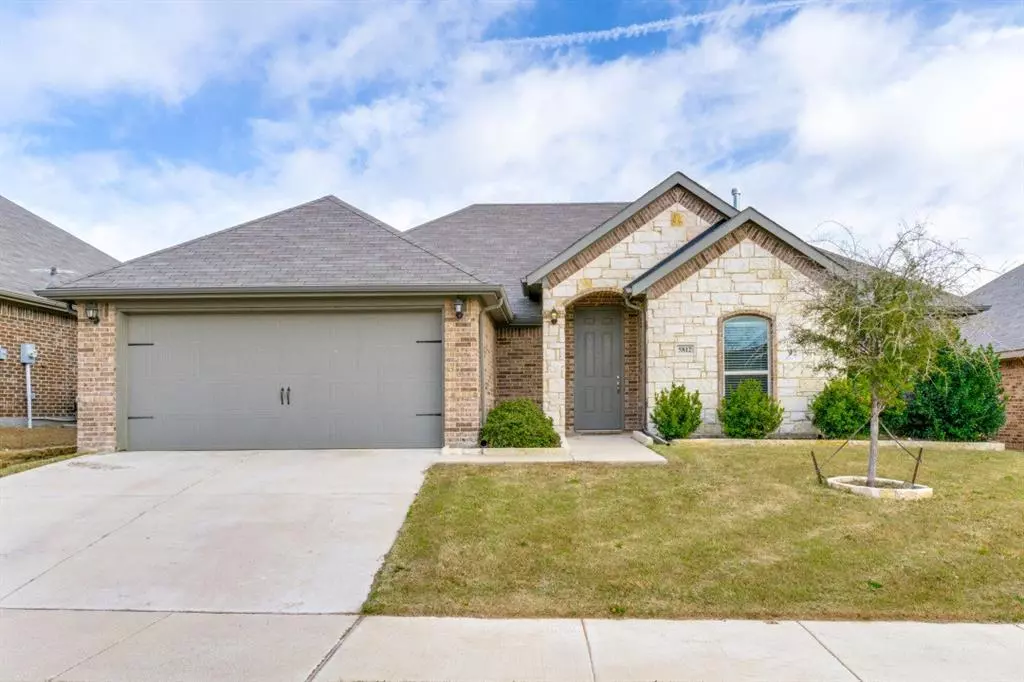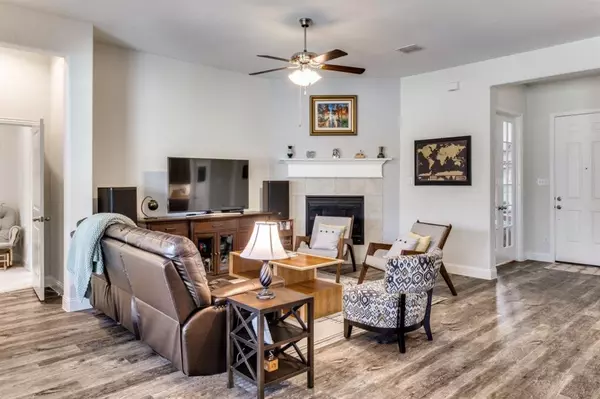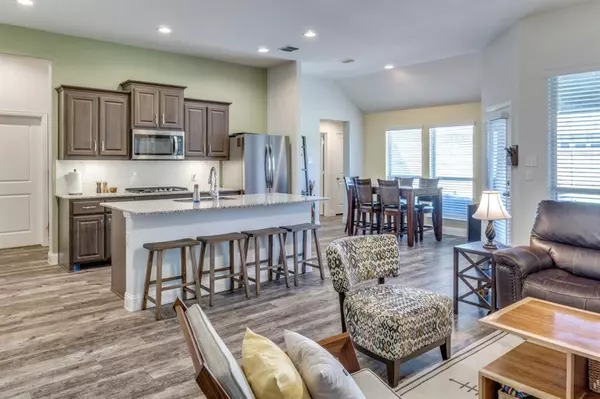$349,900
For more information regarding the value of a property, please contact us for a free consultation.
3 Beds
2 Baths
1,856 SqFt
SOLD DATE : 04/30/2024
Key Details
Property Type Single Family Home
Sub Type Single Family Residence
Listing Status Sold
Purchase Type For Sale
Square Footage 1,856 sqft
Price per Sqft $188
Subdivision Marine Creek Ranch Add
MLS Listing ID 20555381
Sold Date 04/30/24
Style Traditional
Bedrooms 3
Full Baths 2
HOA Fees $33/ann
HOA Y/N Mandatory
Year Built 2019
Annual Tax Amount $9,319
Lot Size 7,405 Sqft
Acres 0.17
Lot Dimensions 60x120
Property Description
**** Sellers offering an up front $2,500 concession, ideal for rate buy-downs or closing costs.*** Welcome to your dream home! Nestled in Marine Creek Ranch, this stunning Impression Homes Alderbury plan offers the perfect blend of style and comfort. Step inside to discover a spacious open concept living area flowing seamlessly into the newly designed flagstone extended back patio, perfect for all Texas seasons. Additional highlights include wood-look luxury vinyl plank flooring, 10 ft ceilings, and a cozy fireplace. The master suite features a walk-in closet, garden tub, and shower. With a study, mud area, large utility room, and walk-in pantry, storage is abundant. Plus, indulge in community amenities like a pool, walking trails, and playground. Easy highway access ensures your travel needs are met. Don't miss out on this exceptional home!
Location
State TX
County Tarrant
Community Club House, Community Dock, Community Pool, Greenbelt, Jogging Path/Bike Path, Park, Playground, Other
Direction I-820 W. Exit 12B Old Decatur Rd. Right on Huffines Blvd. Right on Salt Springs Dr.
Rooms
Dining Room 1
Interior
Interior Features Built-in Features, Cable TV Available, Eat-in Kitchen, Flat Screen Wiring, High Speed Internet Available, Kitchen Island, Open Floorplan
Heating Central, Electric, Heat Pump
Cooling Ceiling Fan(s), Central Air, Heat Pump
Flooring Carpet, Ceramic Tile, Vinyl
Fireplaces Number 1
Fireplaces Type Gas, Gas Logs, Gas Starter
Appliance Dishwasher, Disposal, Electric Oven, Gas Cooktop, Microwave, Plumbed For Gas in Kitchen, Refrigerator
Heat Source Central, Electric, Heat Pump
Laundry In Hall, Full Size W/D Area, Washer Hookup
Exterior
Exterior Feature Covered Patio/Porch
Garage Spaces 2.0
Fence Fenced, Wood
Community Features Club House, Community Dock, Community Pool, Greenbelt, Jogging Path/Bike Path, Park, Playground, Other
Utilities Available City Sewer, City Water, Curbs, Individual Gas Meter, Individual Water Meter, Sidewalk, Underground Utilities, Other
Roof Type Composition
Garage Yes
Building
Story One
Foundation Slab
Level or Stories One
Structure Type Brick,Rock/Stone
Schools
Elementary Schools Dozier
Middle Schools Ed Willkie
High Schools Chisholm Trail
School District Eagle Mt-Saginaw Isd
Others
Acceptable Financing Cash, Conventional, FHA, VA Loan
Listing Terms Cash, Conventional, FHA, VA Loan
Financing Conventional
Read Less Info
Want to know what your home might be worth? Contact us for a FREE valuation!

Our team is ready to help you sell your home for the highest possible price ASAP

©2024 North Texas Real Estate Information Systems.
Bought with Lori Mayo • CENTURY 21 Judge Fite Co.

"Molly's job is to find and attract mastery-based agents to the office, protect the culture, and make sure everyone is happy! "






