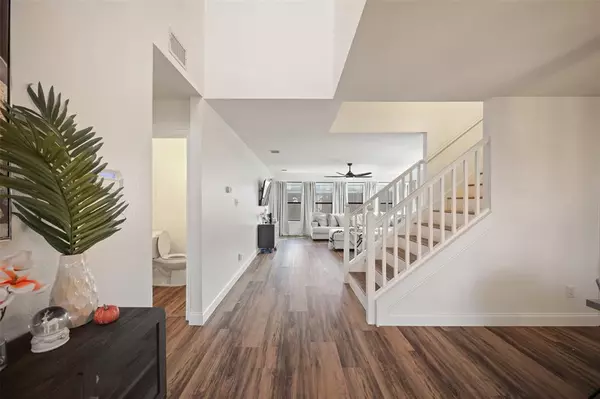$460,000
For more information regarding the value of a property, please contact us for a free consultation.
4 Beds
3 Baths
3,380 SqFt
SOLD DATE : 04/26/2024
Key Details
Property Type Single Family Home
Sub Type Single Family Residence
Listing Status Sold
Purchase Type For Sale
Square Footage 3,380 sqft
Price per Sqft $136
Subdivision Hunter Trail Add
MLS Listing ID 20555634
Sold Date 04/26/24
Style Traditional
Bedrooms 4
Full Baths 2
Half Baths 1
HOA Y/N None
Year Built 1998
Annual Tax Amount $8,077
Lot Size 7,187 Sqft
Acres 0.165
Property Description
This home is centrally located in the metroplex, minutes from I-20, HWY 360 and HWY 287. This home features a complete 2023 interior remodel by a private interior designer. The home comes with LVP flooring throughout & new carpeting in the bedrooms. The custom kitchen comes with custom soft closing cabinets and soft sliding drawers, subway tiling backsplash and of course the level 5 quartzite countertops which also includes in both bathrooms. The spacious master bedroom flows into the ensuite which comes with a walk in shower, garden tub and a spacious walk in closet with access to the private patio-pool area. The master bedroom also offers a private staircase to a second level of the owners suite. The second level offers a game room and three updated spacious bedrooms. The backyard comes with an inground pool & pool equipment under 3yrs old, 8ft cedar wood private fencing & gazebo. The AC system is 4yrs old & home comes with a storm shelter in the front for those crazy TX storms.
Location
State TX
County Tarrant
Direction (USE GPS) From I-20 exit Matlock Rd go south, left on Kenosha Ln, left on Tokalon Ln then right on Mentor Dr.
Rooms
Dining Room 2
Interior
Interior Features Cable TV Available, Decorative Lighting, High Speed Internet Available, Kitchen Island, Multiple Staircases, Open Floorplan, Pantry, Vaulted Ceiling(s), Walk-In Closet(s)
Appliance Dishwasher, Disposal, Electric Range, Electric Water Heater
Exterior
Garage Spaces 2.0
Fence Wood
Pool In Ground
Utilities Available City Sewer, City Water, Electricity Connected
Parking Type Garage Single Door
Total Parking Spaces 2
Garage Yes
Private Pool 1
Building
Story Two
Foundation Slab
Level or Stories Two
Schools
Elementary Schools Ashworth
High Schools Seguin
School District Arlington Isd
Others
Ownership See Agent
Acceptable Financing Cash, Conventional, FHA, VA Loan
Listing Terms Cash, Conventional, FHA, VA Loan
Financing Conventional
Read Less Info
Want to know what your home might be worth? Contact us for a FREE valuation!

Season Ware
propertyshopseason@gmail.comOur team is ready to help you sell your home for the highest possible price ASAP

©2024 North Texas Real Estate Information Systems.
Bought with Neeha Sagani • eXp Realty LLC

"Molly's job is to find and attract mastery-based agents to the office, protect the culture, and make sure everyone is happy! "






