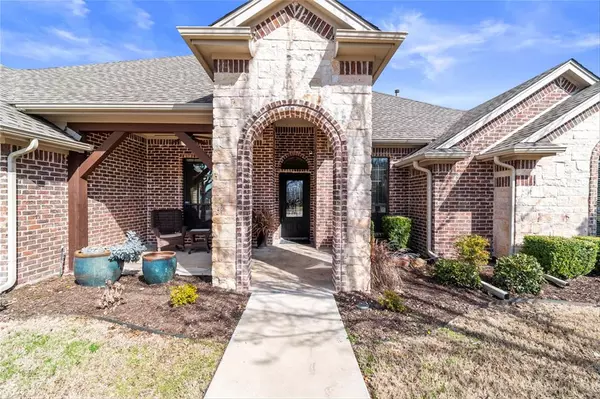$625,000
For more information regarding the value of a property, please contact us for a free consultation.
4 Beds
3 Baths
3,043 SqFt
SOLD DATE : 04/26/2024
Key Details
Property Type Single Family Home
Sub Type Single Family Residence
Listing Status Sold
Purchase Type For Sale
Square Footage 3,043 sqft
Price per Sqft $205
Subdivision Saddle Ridge Estates
MLS Listing ID 20525173
Sold Date 04/26/24
Style Traditional
Bedrooms 4
Full Baths 2
Half Baths 1
HOA Fees $33/ann
HOA Y/N Mandatory
Year Built 2005
Lot Size 0.337 Acres
Acres 0.337
Property Description
**THE HOME HAS A VERBAL AGREEMENT IN PLACE. FABULOUS LUXURY HOME in ALEDO ISD - A MUST SEE!! Welcome to 1222 Saddle Trail, a stunning 4-bedroom, 2.5-bathroom home in the desirable Saddle Ridge Estates of Aledo ISD. This spacious 3043 sqft residence, built in 2005, boasts a single-story floor plan for convenient living. Revel in the charm of this home, featuring not only a beautiful pool for refreshing dips but also a side-entry garage with room for 3 cars. The property is adorned with mature trees, providing shade and a serene ambiance. With two living rooms, there's ample space for relaxation and entertainment. Enjoy the great outdoors with a fantastic outdoor living area.This home seamlessly blends comfort and style, offering a perfect retreat for families or those who appreciate a well-appointed living space.
Location
State TX
County Parker
Community Gated, Jogging Path/Bike Path, Perimeter Fencing
Direction From Fort Worth take I30 W, Merge on I20, Exit 418 towards Willow Park and stay on frontage road for 1 mile, Turn right onto Stagecoach Trail, Left on Saddle Trail, Home will be on the right.
Rooms
Dining Room 2
Interior
Interior Features Cable TV Available, Decorative Lighting, High Speed Internet Available, Sound System Wiring
Heating Central, Natural Gas
Cooling Ceiling Fan(s), Central Air, Electric
Flooring Carpet, Ceramic Tile, Wood
Fireplaces Number 1
Fireplaces Type Stone, Wood Burning
Appliance Dishwasher, Electric Cooktop, Electric Oven, Microwave, Water Filter, Water Purifier, Water Softener
Heat Source Central, Natural Gas
Laundry Electric Dryer Hookup, Washer Hookup
Exterior
Exterior Feature Attached Grill, Covered Patio/Porch, Rain Gutters, Lighting, Outdoor Living Center
Garage Spaces 3.0
Fence Wood, Wrought Iron
Pool Gunite, In Ground, Water Feature
Community Features Gated, Jogging Path/Bike Path, Perimeter Fencing
Utilities Available City Sewer, City Water
Roof Type Composition
Total Parking Spaces 3
Garage Yes
Private Pool 1
Building
Lot Description Greenbelt, Landscaped, Sprinkler System
Story One
Foundation Slab
Level or Stories One
Structure Type Brick,Rock/Stone
Schools
Elementary Schools Patricia Dean Boswell Mccall
Middle Schools Mcanally
High Schools Aledo
School District Aledo Isd
Others
Ownership AECC
Acceptable Financing Cash, Conventional, VA Loan
Listing Terms Cash, Conventional, VA Loan
Financing Conventional
Read Less Info
Want to know what your home might be worth? Contact us for a FREE valuation!

Our team is ready to help you sell your home for the highest possible price ASAP

©2024 North Texas Real Estate Information Systems.
Bought with Kimberly Meyer • Coldwell Banker Realty

"Molly's job is to find and attract mastery-based agents to the office, protect the culture, and make sure everyone is happy! "






