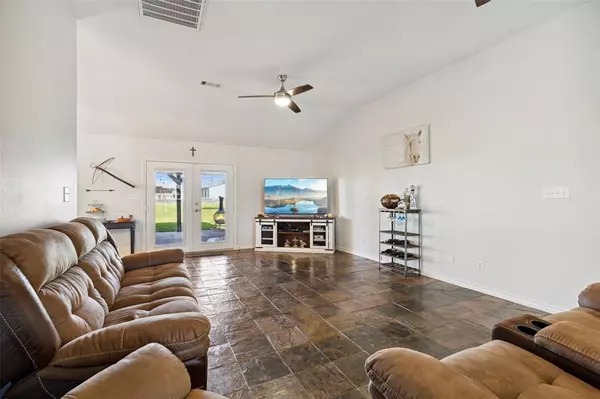$548,999
For more information regarding the value of a property, please contact us for a free consultation.
4 Beds
2 Baths
2,413 SqFt
SOLD DATE : 04/18/2024
Key Details
Property Type Single Family Home
Sub Type Single Family Residence
Listing Status Sold
Purchase Type For Sale
Square Footage 2,413 sqft
Price per Sqft $227
Subdivision Huntwick Estate Ph 1B
MLS Listing ID 20524585
Sold Date 04/18/24
Style Ranch
Bedrooms 4
Full Baths 2
HOA Y/N None
Year Built 1999
Annual Tax Amount $5,190
Lot Size 1.002 Acres
Acres 1.002
Property Description
What an incredible opportunity own a piece of this country paradise! This steel frame single-story home has that southern charm & nestled on a unrestricted Texas-size (1 acre) lot - perfect for your horse, goats, chickens, RV, motorized water toys, and more! This smartly designed floorplan offers versatility with a spacious formal dining that could flex as an office, 2nd living area, or tailor to your needs. The open airy family room has great indoor-outdoor flow perfect for everyday living & entertaining. Speaking of entertaining, this incredible outdoor area will certainly be the setting for many future parties & gatherings - offering an expansive covered patio & tons of room to create the ultimate outdoor living space. All bedrooms have walk-in closets. Updates include both HVACs, roof, appliances, landscaping, additional fencing, low E-Argon windows, quartz countertops, electrical work, and aerobic maintenance! Northwest ISD! Please see list of improvements in documents!
Location
State TX
County Denton
Direction From Hwy 114, North on Hwy 156, Left of John Wiley Road, Left on Boss Range, Right on Gentry Drive
Rooms
Dining Room 2
Interior
Interior Features Decorative Lighting, High Speed Internet Available, Open Floorplan, Vaulted Ceiling(s), Other
Heating Central, ENERGY STAR Qualified Equipment, Heat Pump
Cooling Ceiling Fan(s), Central Air, ENERGY STAR Qualified Equipment, Heat Pump, Multi Units
Flooring Carpet, Ceramic Tile, Stone
Appliance Dishwasher, Disposal, Electric Cooktop, Electric Oven, Electric Water Heater, Microwave, Vented Exhaust Fan
Heat Source Central, ENERGY STAR Qualified Equipment, Heat Pump
Laundry Electric Dryer Hookup, Full Size W/D Area, Washer Hookup
Exterior
Exterior Feature Covered Patio/Porch, Fire Pit, Garden(s), Rain Gutters, Misting System, RV Hookup
Garage Spaces 2.0
Fence Back Yard, Chain Link, Gate, Privacy, Wood
Utilities Available Aerobic Septic, Electricity Connected, Outside City Limits
Roof Type Shingle
Total Parking Spaces 2
Garage Yes
Building
Lot Description Acreage, Landscaped, Level, Lrg. Backyard Grass, Sprinkler System
Story One
Foundation Slab
Level or Stories One
Structure Type Brick
Schools
Elementary Schools Justin
Middle Schools Pike
High Schools Northwest
School District Northwest Isd
Others
Restrictions No Known Restriction(s)
Ownership on file
Acceptable Financing Cash, Conventional, FHA, VA Loan
Listing Terms Cash, Conventional, FHA, VA Loan
Financing VA
Special Listing Condition Survey Available
Read Less Info
Want to know what your home might be worth? Contact us for a FREE valuation!

Our team is ready to help you sell your home for the highest possible price ASAP

©2024 North Texas Real Estate Information Systems.
Bought with Coltin Sherrell • Major League Realty, Inc.

"Molly's job is to find and attract mastery-based agents to the office, protect the culture, and make sure everyone is happy! "






