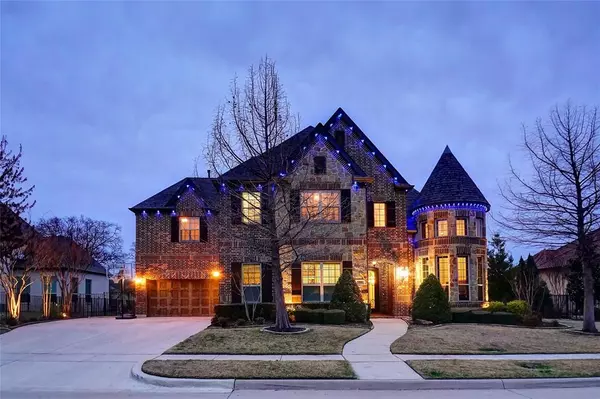$1,399,000
For more information regarding the value of a property, please contact us for a free consultation.
4 Beds
5 Baths
4,212 SqFt
SOLD DATE : 04/12/2024
Key Details
Property Type Single Family Home
Sub Type Single Family Residence
Listing Status Sold
Purchase Type For Sale
Square Footage 4,212 sqft
Price per Sqft $332
Subdivision Reserve At Colleyville The
MLS Listing ID 20547805
Sold Date 04/12/24
Style Traditional
Bedrooms 4
Full Baths 4
Half Baths 1
HOA Fees $116/qua
HOA Y/N Mandatory
Year Built 2014
Annual Tax Amount $22,024
Lot Size 0.347 Acres
Acres 0.347
Lot Dimensions 110x136x110x136
Property Description
Exquisite custom 2 story home backs up to greenbelt & stunning pond views showcases hardwood floors, soft wall palette, decorative lights, iron stairway railing & backyard oasis! Amenities include tile with wood inlay floors, plantation shutters, iron & glass front entry door, surround sound speakers, large rooms, private office & private bedrooms, barrel ceilings & natural light from expansive windows, illuminating its elegant interiors. Chef's kitchen, SS appl with gas cooktop, double oven & peninsula island open to dining & spacious family room with stone fireplace, perfect for parties & beautiful views. Luxurious owner's suite has spa-like bath, separate vanities, double sided WI shower, deep jetted tub & 2 WI closets. Enjoy backyard year-round in expansive covered patio, outdoor kitchen with BI grill, firepit, Claffey pool, spa, mosquito misting system around home's perimeter, extensive deck & lush landscape. Minutes to Keller ISD, Parks & Walking Trails, Shops, Dining & Grocery.
Location
State TX
County Tarrant
Community Curbs, Greenbelt, Lake, Perimeter Fencing, Sidewalks
Direction From Precinct Line Rd, turn right on Murphy Rd, left on Brahms then right on Monet to house on your right.
Rooms
Dining Room 2
Interior
Interior Features Built-in Features, Built-in Wine Cooler, Chandelier, Decorative Lighting, Dry Bar, Flat Screen Wiring, Granite Counters, High Speed Internet Available, Kitchen Island, Open Floorplan, Sound System Wiring, Vaulted Ceiling(s), Walk-In Closet(s)
Heating Central, Natural Gas
Cooling Ceiling Fan(s), Central Air, Electric
Flooring Carpet, Ceramic Tile, Marble, Wood
Fireplaces Number 1
Fireplaces Type Decorative, Gas Logs, Gas Starter, Living Room
Appliance Built-in Refrigerator, Commercial Grade Range, Commercial Grade Vent, Dishwasher, Disposal, Electric Oven, Gas Cooktop, Gas Water Heater, Microwave, Double Oven, Plumbed For Gas in Kitchen
Heat Source Central, Natural Gas
Laundry Electric Dryer Hookup, Utility Room, Full Size W/D Area, Washer Hookup
Exterior
Exterior Feature Attached Grill, Covered Patio/Porch, Fire Pit, Rain Gutters, Lighting, Mosquito Mist System
Garage Spaces 3.0
Fence Back Yard, Wrought Iron
Pool Gunite, In Ground, Outdoor Pool, Pool/Spa Combo, Sport
Community Features Curbs, Greenbelt, Lake, Perimeter Fencing, Sidewalks
Utilities Available Cable Available, City Sewer, City Water, Concrete, Curbs, Electricity Connected, Individual Gas Meter, Natural Gas Available, Sidewalk, Underground Utilities
Waterfront 1
Waterfront Description Lake Front - Common Area
Roof Type Composition
Total Parking Spaces 3
Garage Yes
Private Pool 1
Building
Lot Description Few Trees, Interior Lot, Landscaped, Sprinkler System, Subdivision, Water/Lake View
Story Two
Foundation Slab
Level or Stories Two
Structure Type Brick,Rock/Stone
Schools
Elementary Schools Liberty
Middle Schools Indian Springs
High Schools Keller
School District Keller Isd
Others
Restrictions Architectural,Deed
Ownership See Tax Record
Acceptable Financing Cash, Conventional, FHA, VA Loan
Listing Terms Cash, Conventional, FHA, VA Loan
Financing Conventional
Special Listing Condition Deed Restrictions, Survey Available
Read Less Info
Want to know what your home might be worth? Contact us for a FREE valuation!

Our team is ready to help you sell your home for the highest possible price ASAP

©2024 North Texas Real Estate Information Systems.
Bought with Jeffrey Lester • Compass RE Texas, LLC.

"Molly's job is to find and attract mastery-based agents to the office, protect the culture, and make sure everyone is happy! "






