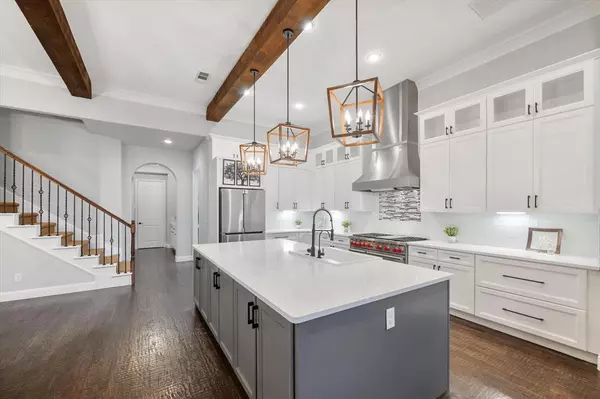$1,850,000
For more information regarding the value of a property, please contact us for a free consultation.
5 Beds
7 Baths
5,071 SqFt
SOLD DATE : 04/12/2024
Key Details
Property Type Single Family Home
Sub Type Single Family Residence
Listing Status Sold
Purchase Type For Sale
Square Footage 5,071 sqft
Price per Sqft $364
Subdivision The Highlands At Trophy Club N
MLS Listing ID 20542249
Sold Date 04/12/24
Style Traditional
Bedrooms 5
Full Baths 5
Half Baths 2
HOA Fees $18
HOA Y/N Mandatory
Year Built 2013
Annual Tax Amount $20,505
Lot Size 0.551 Acres
Acres 0.551
Property Description
Live your best life in the prestigious and sought after Turnberry at Trophy Club neighborhood. From the moment you step into this gorgeous custom home you will be swept away by the wide-open kitchen and living room area & the views of your own backyard oasis. This backyard is what dreams are made of! Imagine spending your summer days in this ultimate backyard which features a resort style pool, custom cabana, covered patio with fireplace, putting green and a full size lighted sports court. You’ll love to host your friends and family in your upstairs entertaining area which boasts a gameroom, movie theater and wet bar. You’ll never want to leave this house… but if you do, you are just a short walk to the Trophy Club Country Club, which features 36 holes of championship golf, restaurants, tennis and pickleball courts, a fitness center, pools and social events. The home’s furniture and décor are also available for sale.
Location
State TX
County Denton
Direction Nearest intersection is Galloway Blvd and Trophy Club Dr
Rooms
Dining Room 2
Interior
Interior Features Decorative Lighting, Kitchen Island, Multiple Staircases, Open Floorplan, Smart Home System, Sound System Wiring, Walk-In Closet(s), Wet Bar, In-Law Suite Floorplan
Heating Natural Gas
Cooling Central Air
Flooring Carpet, Wood
Fireplaces Number 2
Fireplaces Type Gas
Appliance Dishwasher, Disposal, Electric Oven, Gas Cooktop, Microwave, Double Oven, Tankless Water Heater
Heat Source Natural Gas
Exterior
Exterior Feature Attached Grill, Balcony, Basketball Court, Covered Patio/Porch, Fire Pit, Lighting, Outdoor Kitchen, Sport Court, Tennis Court(s)
Garage Spaces 3.0
Fence Back Yard
Pool Cabana, Gunite, Heated, In Ground, Pool Sweep, Pool/Spa Combo, Water Feature, Waterfall
Utilities Available City Sewer, City Water
Roof Type Composition
Total Parking Spaces 3
Garage Yes
Private Pool 1
Building
Story One and One Half
Foundation Slab
Level or Stories One and One Half
Structure Type Brick,Rock/Stone
Schools
Elementary Schools Lakeview
Middle Schools Medlin
High Schools Byron Nelson
School District Northwest Isd
Others
Ownership Purtell
Acceptable Financing Cash, Conventional, VA Loan
Listing Terms Cash, Conventional, VA Loan
Financing Conventional
Read Less Info
Want to know what your home might be worth? Contact us for a FREE valuation!

Our team is ready to help you sell your home for the highest possible price ASAP

©2024 North Texas Real Estate Information Systems.
Bought with Brad Popoff • Fathom Realty

"Molly's job is to find and attract mastery-based agents to the office, protect the culture, and make sure everyone is happy! "






