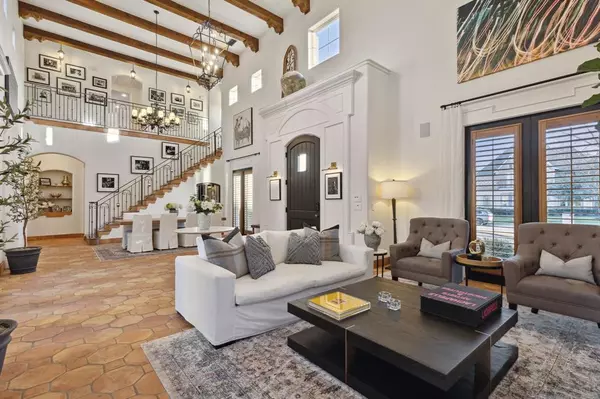$1,998,000
For more information regarding the value of a property, please contact us for a free consultation.
4 Beds
6 Baths
5,904 SqFt
SOLD DATE : 04/05/2024
Key Details
Property Type Single Family Home
Sub Type Single Family Residence
Listing Status Sold
Purchase Type For Sale
Square Footage 5,904 sqft
Price per Sqft $338
Subdivision Clairemont Add
MLS Listing ID 20516055
Sold Date 04/05/24
Style Mediterranean
Bedrooms 4
Full Baths 5
Half Baths 1
HOA Fees $100/ann
HOA Y/N Mandatory
Year Built 2004
Annual Tax Amount $29,410
Lot Size 0.466 Acres
Acres 0.466
Property Description
This exquisite home is a true masterpiece. The main level boasts a stunning entry with immediate views of the backyard pool and spa along with a spacious formal living and dining area providing the perfect setting for entertaining family and friends. A large chef's kitchen, featuring commercial-grade appliances opens to a spacious living area with gas fireplace. The primary bedroom is a sanctuary of luxury, complete with a wet bar, built-in Miele coffee maker, microwave, and mini-fridge, as well as a private patio on the second floor. The home also offers a first floor media room, game room with wet bar, wine cellar, and a large executive office. Step outside to a large diving pool and spa, a fire pit, BBQ and grilling area, and two play areas, all set against the backdrop of mature trees and beautiful landscaping. The cul-de-sac location, gated neighborhood, Spanish tile roof + stucco & stone exterior further elevate the rare charm of this property. Award winning Keller ISD.
Location
State TX
County Tarrant
Direction This property is GPS friendly! See gate code in showing instructions.
Rooms
Dining Room 2
Interior
Interior Features Built-in Wine Cooler, Cable TV Available, Flat Screen Wiring, High Speed Internet Available, Kitchen Island, Smart Home System, Sound System Wiring, Vaulted Ceiling(s)
Heating Central, Fireplace(s), Natural Gas, Zoned
Cooling Attic Fan, Ceiling Fan(s), Central Air, Electric, Multi Units, Zoned
Fireplaces Number 3
Fireplaces Type Bedroom, Electric, Family Room, Gas, Gas Logs, Living Room, Masonry
Appliance Commercial Grade Range, Dishwasher, Disposal, Plumbed For Gas in Kitchen
Heat Source Central, Fireplace(s), Natural Gas, Zoned
Laundry Utility Room, Full Size W/D Area
Exterior
Exterior Feature Attached Grill, Balcony, Covered Patio/Porch, Fire Pit, Gas Grill, Lighting, Outdoor Grill, Outdoor Kitchen, Private Yard
Garage Spaces 4.0
Pool Heated, Waterfall
Utilities Available Cable Available, City Sewer, City Water, Concrete, Curbs, Electricity Available, Electricity Connected, Individual Gas Meter, Individual Water Meter, Natural Gas Available, Phone Available, Sidewalk, Underground Utilities
Roof Type Spanish Tile
Total Parking Spaces 4
Garage Yes
Private Pool 1
Building
Lot Description Cul-De-Sac, Landscaped, Lrg. Backyard Grass, Many Trees, Sprinkler System, Subdivision
Story Two
Foundation Slab
Level or Stories Two
Structure Type Rock/Stone,Stucco
Schools
Elementary Schools Liberty
Middle Schools Keller
High Schools Keller
School District Keller Isd
Others
Ownership Of Record
Acceptable Financing Cash, Conventional, FHA, Texas Vet, VA Loan
Listing Terms Cash, Conventional, FHA, Texas Vet, VA Loan
Financing Conventional
Read Less Info
Want to know what your home might be worth? Contact us for a FREE valuation!

Our team is ready to help you sell your home for the highest possible price ASAP

©2024 North Texas Real Estate Information Systems.
Bought with Laurie Wall • The Wall Team Realty Assoc

"Molly's job is to find and attract mastery-based agents to the office, protect the culture, and make sure everyone is happy! "






