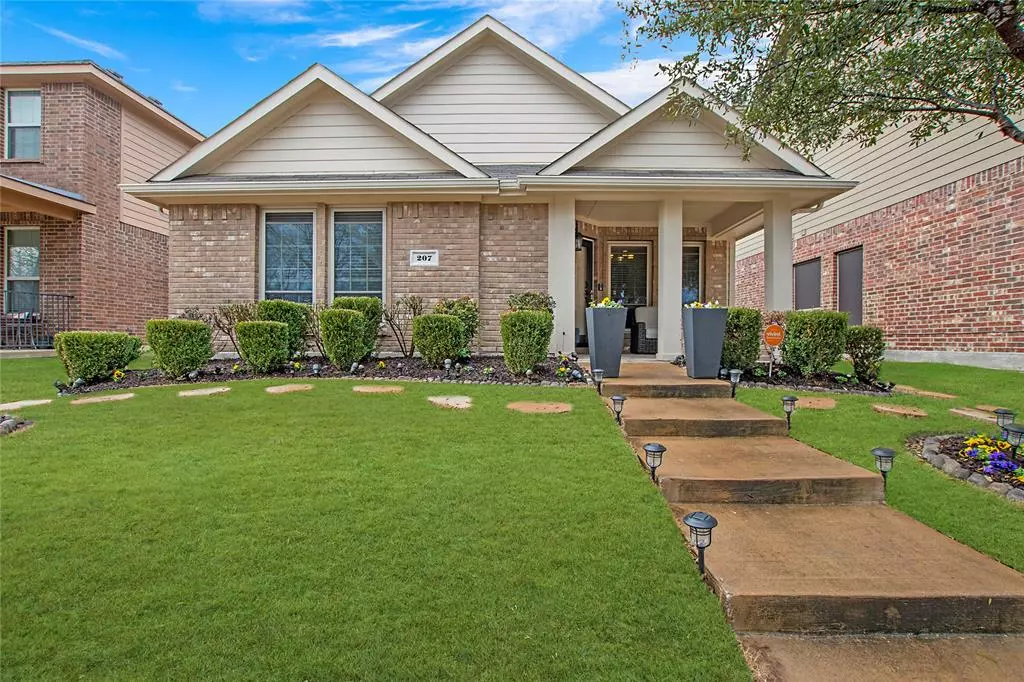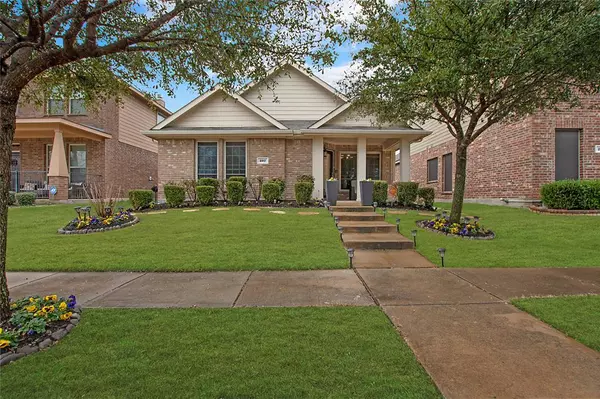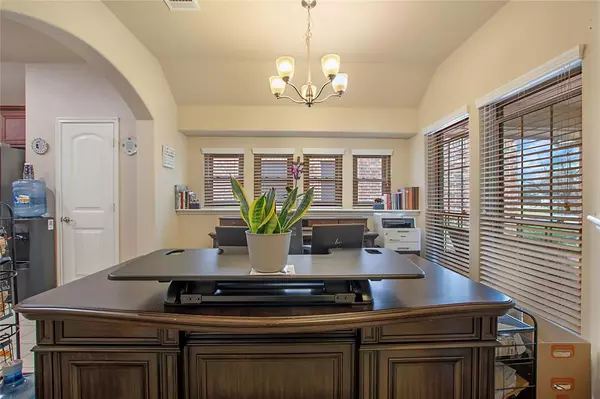$299,900
For more information regarding the value of a property, please contact us for a free consultation.
3 Beds
2 Baths
1,742 SqFt
SOLD DATE : 04/02/2024
Key Details
Property Type Single Family Home
Sub Type Single Family Residence
Listing Status Sold
Purchase Type For Sale
Square Footage 1,742 sqft
Price per Sqft $172
Subdivision Tribute At Mills Branch Ph 1B
MLS Listing ID 20535197
Sold Date 04/02/24
Bedrooms 3
Full Baths 2
HOA Fees $6/ann
HOA Y/N Mandatory
Year Built 2017
Lot Size 4,399 Sqft
Acres 0.101
Property Description
Welcome home to this inviting spacious property that offers an open concept layout, perfect for modern living. As you enter, there is ample space and a seamless flow between rooms. The primary bedroom has a stunning ensuite, with a separate tub and shower. You'll have plenty of room to entertain and create cherished memories, in the chefs kitchen and living area. Both have plenty of bar and window seats for guests. Step outside of the living area, and discover an enclosed sunroom or bonus room, that has its own heating and AC. This versatile space can be transformed to suit your needs, whether it be a cozy reading nook, a home office, or an entertainment room. The backyard contains a large 10’x10’ shed, so you'll have plenty of storage space. The yard is perfect for those who prefer minimal lawn maintenance. Say goodbye to endless hours spent landscaping, and hello to more time for relaxation and enjoyment while hosting a BBQ or events to celebrate with family and friends.
Location
State TX
County Dallas
Direction Head southwest on I-35 S. Take exit 404 toward Lancaster Rd MO-342. Keep right at the fork, follow signs for Lancaster Rd S. Merge onto Lancaster Rd. Turn left onto W Pleasant Run Rd. Turn right onto Haywood Cir. Destination will be on the left.
Rooms
Dining Room 1
Interior
Interior Features Eat-in Kitchen, High Speed Internet Available, Kitchen Island, Open Floorplan, Walk-In Closet(s)
Flooring Laminate
Fireplaces Number 1
Fireplaces Type Living Room, Wood Burning
Appliance Dishwasher, Electric Oven, Electric Range, Refrigerator
Laundry Full Size W/D Area
Exterior
Garage Spaces 2.0
Utilities Available City Sewer, City Water
Roof Type Shingle
Total Parking Spaces 2
Garage Yes
Building
Story One
Level or Stories One
Schools
Elementary Schools Belt Line
Middle Schools Lancaster
High Schools Lancaster
School District Lancaster Isd
Others
Ownership David Lewis
Financing FHA
Read Less Info
Want to know what your home might be worth? Contact us for a FREE valuation!

Our team is ready to help you sell your home for the highest possible price ASAP

©2024 North Texas Real Estate Information Systems.
Bought with Steve Thomas • Refind Realty Inc.

"Molly's job is to find and attract mastery-based agents to the office, protect the culture, and make sure everyone is happy! "






