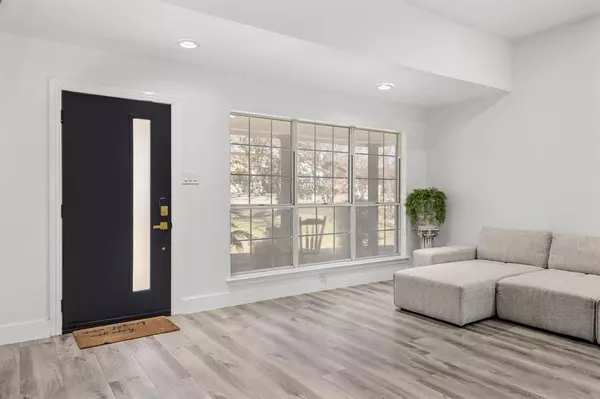$339,500
For more information regarding the value of a property, please contact us for a free consultation.
3 Beds
2 Baths
1,630 SqFt
SOLD DATE : 03/28/2024
Key Details
Property Type Single Family Home
Sub Type Single Family Residence
Listing Status Sold
Purchase Type For Sale
Square Footage 1,630 sqft
Price per Sqft $208
Subdivision Indian Oaks Estates
MLS Listing ID 20546441
Sold Date 03/28/24
Style Traditional
Bedrooms 3
Full Baths 2
HOA Y/N None
Year Built 1983
Annual Tax Amount $6,862
Lot Size 7,579 Sqft
Acres 0.174
Property Description
Welcome to this renovated 1-story gem in Arlington! This 3-bed, 2-bath home boasts a 2-car garage and a delightful in-ground pool. Inside, enjoy bright, airy spaces with warm natural light and soothing neutral tones. No carpet! The formal living room features a cozy fireplace and recessed lighting, flowing seamlessly into the kitchen. Discover an L-shaped kitchen with a center island, ample cabinetry, electric cooktop, and stylish gold hexagonal brass-framed backsplash. Stainless steel appliances add a modern touch. The adjacent breakfast nook includes a built-in armoire, perfect for added storage. Retreat to the primary suite with its en-suite bath featuring dual sinks and a shower. Secondary bedrooms offer ample space for the growing family or telecommuter. Outside, the pool beckons for relaxation and entertainment. Located in desirable Arlington, this home provides easy access to shopping, dining, entertainment & schools. List of updates attached. Eligible for FHA and Conventional
Location
State TX
County Tarrant
Direction From I 20 Turn Left onto SW Green Oaks Blvd, Turn Right onto Parliament Drive, Turn Right onto Lone Oak Drive, Turn Left onto Cactus Court, Home is on the Left
Rooms
Dining Room 1
Interior
Interior Features Cable TV Available, Decorative Lighting, Granite Counters, High Speed Internet Available, Kitchen Island, Pantry
Heating Central, Electric
Cooling Ceiling Fan(s), Central Air, Electric
Flooring Ceramic Tile, Laminate
Fireplaces Number 1
Fireplaces Type Family Room
Appliance Dishwasher, Disposal, Electric Range, Refrigerator, Vented Exhaust Fan
Heat Source Central, Electric
Laundry In Hall, Full Size W/D Area
Exterior
Garage Spaces 2.0
Fence Fenced, Wood
Pool In Ground
Utilities Available City Sewer, City Water, Curbs
Roof Type Composition
Total Parking Spaces 2
Garage Yes
Private Pool 1
Building
Lot Description Few Trees, Landscaped
Story One
Foundation Slab
Level or Stories One
Structure Type Brick
Schools
Elementary Schools Moore
High Schools Martin
School District Arlington Isd
Others
Ownership See Agent
Acceptable Financing Cash, Conventional, FHA, VA Loan
Listing Terms Cash, Conventional, FHA, VA Loan
Financing Cash
Special Listing Condition Aerial Photo
Read Less Info
Want to know what your home might be worth? Contact us for a FREE valuation!

Our team is ready to help you sell your home for the highest possible price ASAP

©2024 North Texas Real Estate Information Systems.
Bought with Karla Johnson • Monument Realty

"Molly's job is to find and attract mastery-based agents to the office, protect the culture, and make sure everyone is happy! "






