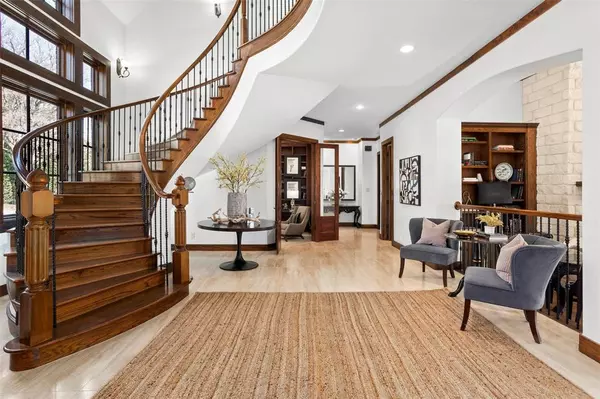$3,600,000
For more information regarding the value of a property, please contact us for a free consultation.
5 Beds
9 Baths
7,495 SqFt
SOLD DATE : 03/28/2024
Key Details
Property Type Single Family Home
Sub Type Single Family Residence
Listing Status Sold
Purchase Type For Sale
Square Footage 7,495 sqft
Price per Sqft $480
Subdivision Mira Vista Add
MLS Listing ID 20527762
Sold Date 03/28/24
Style Traditional
Bedrooms 5
Full Baths 5
Half Baths 4
HOA Fees $236/qua
HOA Y/N Mandatory
Year Built 2003
Annual Tax Amount $41,069
Lot Size 1.540 Acres
Acres 1.54
Property Description
The blend of luxury, functionality, and the beauty of nature makes 5901 Kittansett Court a true gem in Mira Vista. Every inch of this home spells sophistication, making it a dream dwelling for the discerning homeowner. The Master Suite, complete with a fireplace & sitting area, sep closets, expansive master bath & access to the backyard. Bonus Rm attached. The cozy Mother-in-Law Suite is located on the 1st floor with an en-suite bath. Centered perfectly for entertaining is the grand family room with a full wall of windows leading one outside to the resort yard with pool, hot tub, fire-pit, fully covered patio and a separate Outdoor Living space with built in grill and fireplace; Plus bath. A Sport Court is ready for a game of pickleball or basketball surrounded by the lush 1.5 acre grounds. 3 additional en-suite bedrooms each occupying its own wing have access to the 2nd floor game room. A chefs kitchen awaits with unparalleled preparation areas, professional appliances. Welcome HOME
Location
State TX
County Tarrant
Community Gated, Guarded Entrance, Perimeter Fencing
Direction GPS- MIRA VISTA GUARD GATE ENTRANCE
Rooms
Dining Room 2
Interior
Interior Features Built-in Features, Built-in Wine Cooler, Cable TV Available, Cathedral Ceiling(s), Chandelier, Decorative Lighting, Double Vanity, Eat-in Kitchen, Flat Screen Wiring, Granite Counters, High Speed Internet Available, Kitchen Island, Multiple Staircases, Natural Woodwork, Open Floorplan, Pantry, Sound System Wiring, Vaulted Ceiling(s), Walk-In Closet(s), Wet Bar, In-Law Suite Floorplan
Heating Central, Fireplace(s), Zoned
Cooling Ceiling Fan(s), Central Air, Multi Units, Roof Turbine(s), Zoned
Flooring Carpet, Ceramic Tile, Hardwood, Travertine Stone
Fireplaces Number 3
Fireplaces Type Bedroom, Brick, Family Room, Fire Pit, Gas Logs, Glass Doors, Master Bedroom, Outside, Raised Hearth, Stone
Appliance Built-in Refrigerator, Commercial Grade Range, Commercial Grade Vent, Dishwasher, Disposal, Electric Cooktop, Electric Oven, Gas Water Heater, Ice Maker, Microwave, Convection Oven, Refrigerator, Tankless Water Heater, Vented Exhaust Fan, Warming Drawer
Heat Source Central, Fireplace(s), Zoned
Laundry Electric Dryer Hookup, Utility Room, Full Size W/D Area, Washer Hookup
Exterior
Exterior Feature Attached Grill, Balcony, Barbecue, Built-in Barbecue, Covered Patio/Porch, Dog Run, Fire Pit, Gas Grill, Rain Gutters, Lighting, Outdoor Grill, Outdoor Kitchen, Outdoor Living Center, Private Yard, Sport Court
Garage Spaces 4.0
Carport Spaces 1
Fence Back Yard, Chain Link, Wrought Iron
Pool Gunite, In Ground, Outdoor Pool, Pool Sweep, Pool/Spa Combo, Water Feature
Community Features Gated, Guarded Entrance, Perimeter Fencing
Utilities Available Cable Available, City Sewer, City Water, Curbs, Electricity Available, Individual Gas Meter, Individual Water Meter, Overhead Utilities, Sewer Available
Roof Type Synthetic
Total Parking Spaces 5
Garage Yes
Private Pool 1
Building
Lot Description Acreage, Cul-De-Sac, Interior Lot, Landscaped, Lrg. Backyard Grass, Many Trees, Sprinkler System, Subdivision
Story Two
Foundation Pillar/Post/Pier
Level or Stories Two
Structure Type Brick,Rock/Stone
Schools
Elementary Schools Ridgleahil
Middle Schools Monnig
High Schools Arlngtnhts
School District Fort Worth Isd
Others
Ownership see agent
Acceptable Financing Contact Agent
Listing Terms Contact Agent
Financing Conventional
Special Listing Condition Aerial Photo
Read Less Info
Want to know what your home might be worth? Contact us for a FREE valuation!

Our team is ready to help you sell your home for the highest possible price ASAP

©2024 North Texas Real Estate Information Systems.
Bought with Amanda Osterkamp • Burt Ladner Real Estate LLC

"Molly's job is to find and attract mastery-based agents to the office, protect the culture, and make sure everyone is happy! "






