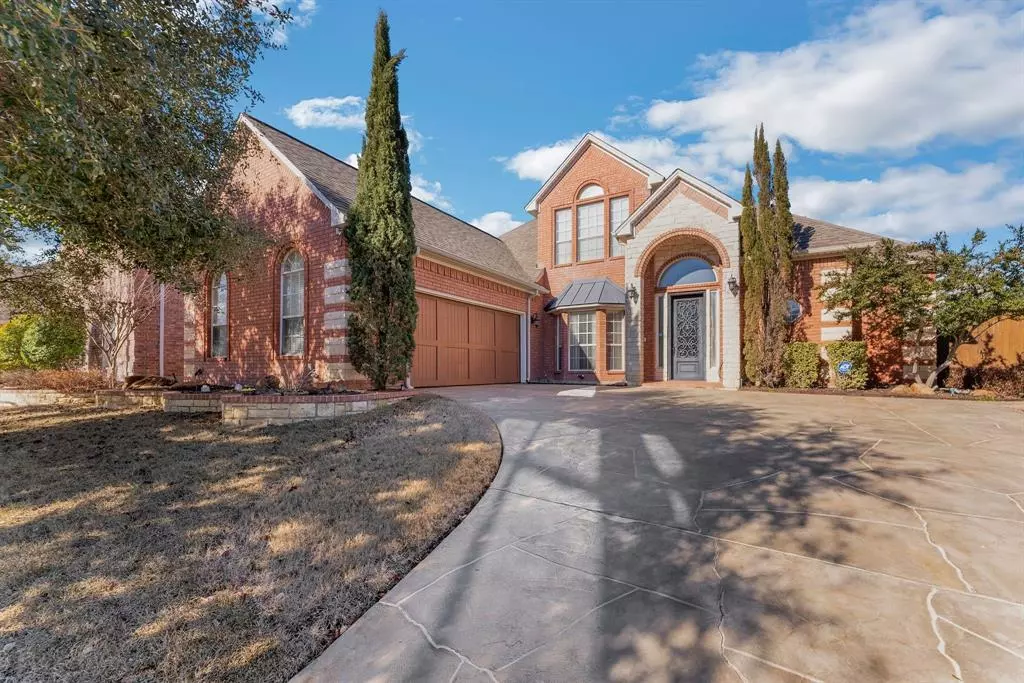$789,000
For more information regarding the value of a property, please contact us for a free consultation.
4 Beds
4 Baths
2,948 SqFt
SOLD DATE : 03/08/2024
Key Details
Property Type Single Family Home
Sub Type Single Family Residence
Listing Status Sold
Purchase Type For Sale
Square Footage 2,948 sqft
Price per Sqft $267
Subdivision Monarch Hills Add
MLS Listing ID 20523069
Sold Date 03/08/24
Style Traditional
Bedrooms 4
Full Baths 3
Half Baths 1
HOA Fees $58/ann
HOA Y/N Mandatory
Year Built 2001
Annual Tax Amount $11,744
Lot Size 0.278 Acres
Acres 0.278
Property Description
Exquisite 4-bed, 3.5-bath home in a prestigious gated community. A luxurious backyard oasis with an 8 foot privacy fence boasts a party ready Cabana with an outdoor kitchen and built-in grill, covered bar and seating, ceiling fans, sound system, Tvs and outdoor lighting. To keep the good times rolling this home features a heated Pulliam pool with a raised spa & water feature ! The outside also features a covered patio with automatic, retractable sun shades to keep you and your guest cool ! Inside you'll find 2 living areas, tile and hardwood floors downstairs with newer soft carpet upstairs. The open concept with an eat-in kitchen with newer appliances highlight the first floor appeal, while an upstairs balcony overlooking your backyard retreat adds to this amazing entertainer's paradise !
Location
State TX
County Tarrant
Direction From I-20, exit & head south on Bryant Irvin Rd. Right on Monarch Hills through gated entrance. Right on Dawn Hills. House is on the left.
Rooms
Dining Room 2
Interior
Interior Features Cable TV Available, Decorative Lighting, High Speed Internet Available, Smart Home System, Sound System Wiring, Vaulted Ceiling(s)
Heating Central, Natural Gas, Zoned
Cooling Ceiling Fan(s), Central Air, Electric, Zoned
Flooring Carpet, Ceramic Tile, Wood
Fireplaces Number 1
Fireplaces Type Gas Logs
Equipment Irrigation Equipment
Appliance Dishwasher, Disposal, Electric Cooktop, Microwave, Double Oven, Vented Exhaust Fan
Heat Source Central, Natural Gas, Zoned
Exterior
Exterior Feature Attached Grill, Awning(s), Balcony, Covered Patio/Porch, Rain Gutters, Lighting, Outdoor Grill, Outdoor Living Center, Storage
Garage Spaces 2.0
Fence Wood
Pool Cabana, Gunite, Heated, In Ground, Pool Sweep, Pool/Spa Combo, Water Feature
Utilities Available City Sewer, City Water, Concrete, Curbs, Individual Gas Meter, Individual Water Meter, Private Road, Underground Utilities
Roof Type Composition
Total Parking Spaces 2
Garage Yes
Private Pool 1
Building
Lot Description Few Trees, Irregular Lot, Landscaped, Sprinkler System, Subdivision
Story Two
Foundation Slab
Level or Stories Two
Structure Type Brick,Rock/Stone
Schools
Elementary Schools Oakmont
Middle Schools Summer Creek
High Schools North Crowley
School District Crowley Isd
Others
Restrictions Deed
Ownership See Tax
Acceptable Financing Cash, Conventional, FHA, VA Loan
Listing Terms Cash, Conventional, FHA, VA Loan
Financing Conventional
Read Less Info
Want to know what your home might be worth? Contact us for a FREE valuation!

Our team is ready to help you sell your home for the highest possible price ASAP

©2024 North Texas Real Estate Information Systems.
Bought with Stephanie Casco • Reside Real Estate LLC

"Molly's job is to find and attract mastery-based agents to the office, protect the culture, and make sure everyone is happy! "






