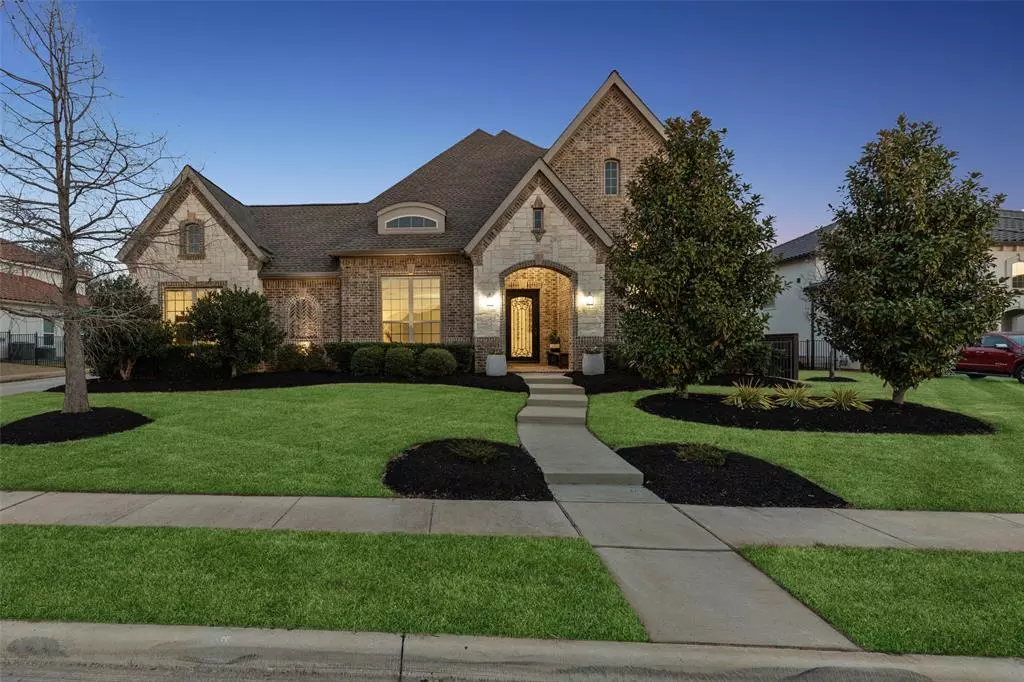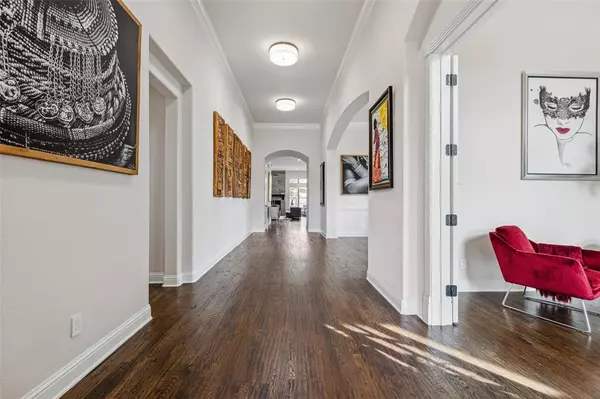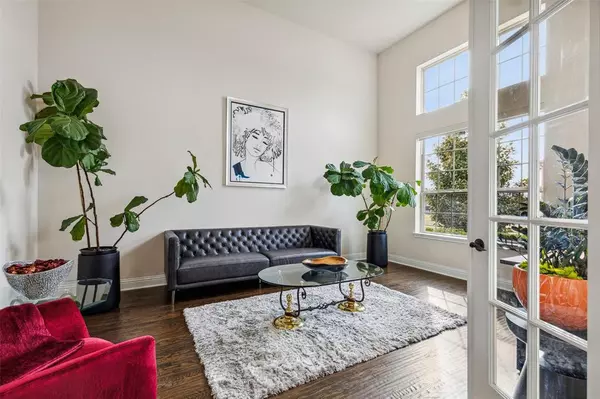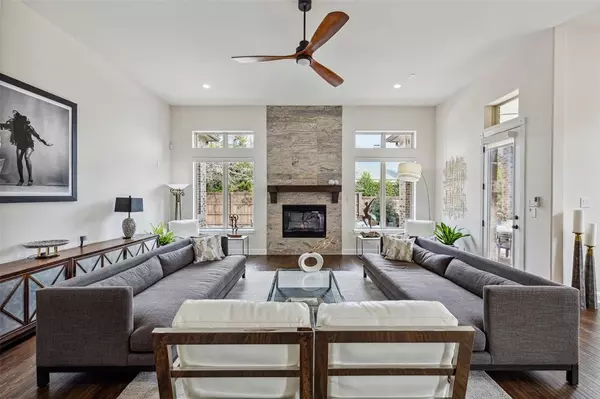$1,199,000
For more information regarding the value of a property, please contact us for a free consultation.
4 Beds
4 Baths
4,030 SqFt
SOLD DATE : 03/08/2024
Key Details
Property Type Single Family Home
Sub Type Single Family Residence
Listing Status Sold
Purchase Type For Sale
Square Footage 4,030 sqft
Price per Sqft $297
Subdivision Reserve-Colleyville Ph 2A-A
MLS Listing ID 20541971
Sold Date 03/08/24
Style Traditional
Bedrooms 4
Full Baths 3
Half Baths 1
HOA Fees $116/qua
HOA Y/N Mandatory
Year Built 2015
Annual Tax Amount $20,684
Lot Size 0.333 Acres
Acres 0.333
Property Description
Exquisite property filled with updates and modern elegance! This 4 bedroom, 3.5 bath Colleyville home features a versatile open floorplan that is ideal for hosting guests. You are warmly welcomed home the moment you enter the grand foyer with beautiful handscraped hardwood floors, soaring ceilings, and huge windows! The enviable kitchen features a huge island with seating, wood cabinetry, butler's pantry, built-in appliances, a bright breakfast nook, and ample storage space. The inviting living room with a stately fireplace and beautiful views sits at the heart of the home. You will fall in love with the serene primary bedroom with a luxurious ensuite bath that boasts separate vanities, separate shower, soaking tub, and two walk-in closets. French doors lead to an additional living room or comfortable home office. The private backyard oasis offers an extended patios, side yard, and lap pool with heater and chiller and automatic cover. See attached list of impressive upgrades.
Location
State TX
County Tarrant
Community Park
Direction From Davis Blvd, Head east on N Tarrant Pkwy Turn left on Precinct Line Rd Turn right on W Murphy Rd Turn right on Schubert & destination will be on the Left.
Rooms
Dining Room 2
Interior
Interior Features Cable TV Available, Eat-in Kitchen, Granite Counters, High Speed Internet Available, Kitchen Island, Natural Woodwork, Open Floorplan, Pantry, Walk-In Closet(s), Wired for Data
Heating Central, Electric, Fireplace(s), Heat Pump, Natural Gas
Cooling Ceiling Fan(s), Central Air, Gas, Heat Pump
Flooring Hardwood, Tile
Fireplaces Number 1
Fireplaces Type Gas, Gas Logs, Gas Starter, Living Room
Appliance Built-in Refrigerator, Dishwasher, Disposal, Electric Oven, Gas Cooktop, Ice Maker, Microwave, Convection Oven, Vented Exhaust Fan
Heat Source Central, Electric, Fireplace(s), Heat Pump, Natural Gas
Laundry Electric Dryer Hookup, Utility Room, Full Size W/D Area, Washer Hookup, Other
Exterior
Exterior Feature Rain Gutters, Outdoor Kitchen, Other
Garage Spaces 3.0
Fence Back Yard, Fenced, Gate, Privacy, Wood, Wrought Iron
Pool Gunite, Heated, In Ground, Lap, Pool Cover, Private, Other
Community Features Park
Utilities Available Cable Available, City Sewer, City Water, Co-op Electric, Electricity Available, Electricity Connected, Individual Gas Meter, Individual Water Meter, Master Gas Meter, Master Water Meter, Natural Gas Available, Overhead Utilities
Roof Type Composition,Shingle
Total Parking Spaces 3
Garage Yes
Private Pool 1
Building
Lot Description Landscaped, Many Trees
Story One
Foundation Slab
Level or Stories One
Structure Type Brick,Rock/Stone,Stone Veneer
Schools
Elementary Schools Liberty
Middle Schools Keller
High Schools Keller
School District Keller Isd
Others
Restrictions Agricultural,Animals,Building,No Divide,No Livestock,No Mobile Home,Unknown Encumbrance(s)
Ownership On File
Acceptable Financing Cash, Conventional, FHA, VA Loan
Listing Terms Cash, Conventional, FHA, VA Loan
Financing Cash
Read Less Info
Want to know what your home might be worth? Contact us for a FREE valuation!

Our team is ready to help you sell your home for the highest possible price ASAP

©2024 North Texas Real Estate Information Systems.
Bought with Ashley Pantuso • Keller Williams Realty

"Molly's job is to find and attract mastery-based agents to the office, protect the culture, and make sure everyone is happy! "






