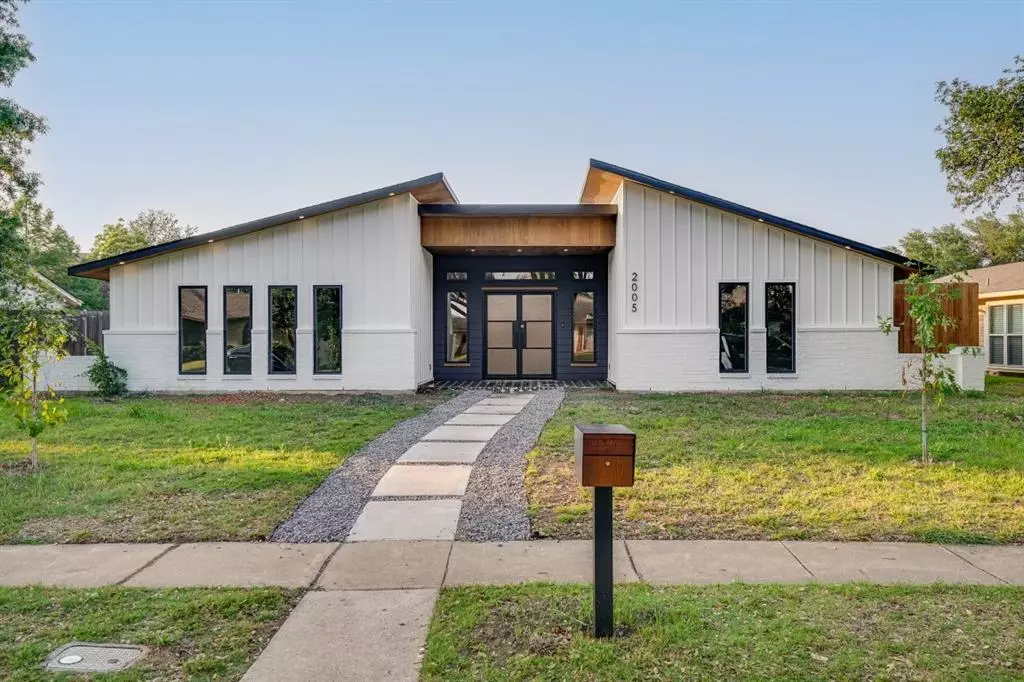$550,000
For more information regarding the value of a property, please contact us for a free consultation.
4 Beds
3 Baths
2,127 SqFt
SOLD DATE : 02/29/2024
Key Details
Property Type Single Family Home
Sub Type Single Family Residence
Listing Status Sold
Purchase Type For Sale
Square Footage 2,127 sqft
Price per Sqft $258
Subdivision University Estates
MLS Listing ID 20526767
Sold Date 02/29/24
Style Contemporary/Modern
Bedrooms 4
Full Baths 3
HOA Y/N None
Year Built 1973
Annual Tax Amount $3,711
Lot Size 9,016 Sqft
Acres 0.207
Property Description
Get ready for a one-of-a-kind opportunity! You can buy this home for your primary residence or add to your rental portfolio. This home is practically a new build. Everything has been remodeled from top to bottom. New HVAC, roof, plumbing, and all the exterior and interior finishes (foundation built-up). As soon as you step inside, you'll be greeted by a spacious and bright layout with high ceilings. The kitchen has been redesigned with both style and practicality in mind, perfect for cooking up a storm. With 4 bedrooms, there's plenty of room for the whole family. Plus, it's in a fantastic location close to walking trails, shops, restaurants, and major roads. Don't let this chance slip away – come see it for yourself
Location
State TX
County Dallas
Community Greenbelt, Jogging Path/Bike Path, Restaurant, Sidewalks
Direction Going east on Arapahoe, take a right on Plano road. Continue till you get to Apollo road and take a left. Turn right on Shamrock and then take a left on Plymouth Rock. The house will be on your left.
Rooms
Dining Room 1
Interior
Interior Features Cable TV Available, Double Vanity, Flat Screen Wiring, High Speed Internet Available, Kitchen Island, Open Floorplan, Walk-In Closet(s)
Heating Central, Fireplace(s), Natural Gas
Cooling Ceiling Fan(s), Central Air, Electric
Flooring Ceramic Tile, Luxury Vinyl Plank
Fireplaces Number 1
Fireplaces Type Electric, Living Room
Appliance Dishwasher
Heat Source Central, Fireplace(s), Natural Gas
Laundry Utility Room
Exterior
Exterior Feature Covered Patio/Porch
Garage Spaces 2.0
Fence Wood
Community Features Greenbelt, Jogging Path/Bike Path, Restaurant, Sidewalks
Utilities Available Alley, Cable Available, City Sewer, City Water, Electricity Available, Electricity Connected, Individual Gas Meter, Sewer Available, Sidewalk
Roof Type Composition,Flat,Shingle
Total Parking Spaces 2
Garage Yes
Building
Lot Description Interior Lot, Landscaped, Sprinkler System
Story One
Foundation Slab
Level or Stories One
Structure Type Brick,Siding,Wood
Schools
Elementary Schools Dartmouth
High Schools Berkner
School District Richardson Isd
Others
Restrictions None
Acceptable Financing 1031 Exchange, Cash, Conventional, FHA, VA Loan
Listing Terms 1031 Exchange, Cash, Conventional, FHA, VA Loan
Financing Cash
Read Less Info
Want to know what your home might be worth? Contact us for a FREE valuation!

Our team is ready to help you sell your home for the highest possible price ASAP

©2024 North Texas Real Estate Information Systems.
Bought with Jeana Vasquez • Ebby Halliday, REALTORS

"Molly's job is to find and attract mastery-based agents to the office, protect the culture, and make sure everyone is happy! "






