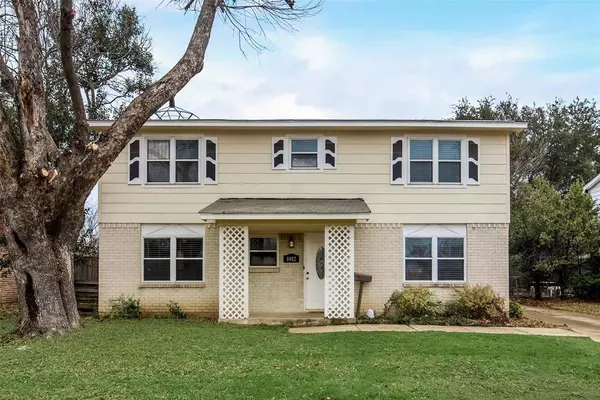$389,990
For more information regarding the value of a property, please contact us for a free consultation.
5 Beds
2 Baths
2,052 SqFt
SOLD DATE : 02/16/2024
Key Details
Property Type Single Family Home
Sub Type Single Family Residence
Listing Status Sold
Purchase Type For Sale
Square Footage 2,052 sqft
Price per Sqft $190
Subdivision Northwood Park Rep
MLS Listing ID 20517888
Sold Date 02/16/24
Style Traditional
Bedrooms 5
Full Baths 2
HOA Y/N None
Year Built 1962
Annual Tax Amount $9,600
Lot Size 7,274 Sqft
Acres 0.167
Property Description
PER OWNER - PLEASE NO ENTRY INTO HOUSE - MUST HAVE LISTING AGENT LOG YOU IN WITH APPROVAL! Close to HWY 75, in a great neighborhood. Several homes being remodeled & NEW homes being built near by. MAKE THIS YOUR OWN. Perfect as a rental. Detached 2 Car GARAGE with separate garage doors & remotes, additional storage area & utility room+space for freezer. Water connections available for an outside bathroom as well. Nice fenced backyard with trees, build an nice entertainment area, gas stubout so you can build your dream BBQ. Come Enjoy this 5 bedroom, 2 Bath, 2 story home. 2nd floor has 4 bedrooms, bathroom, & office.bonus room. GREAT size kitchen with granite, bring your range and frig. Updated flooring & bathrooms. Mini blinds. Just cleaned and landscape refreshed. Roof and siding around 4 yrs old. ********** ONLY A LICENSED AGENT APPROVED BY LISTING AGENT CAN ENTER AND.OR SHOW HOME. WIPE FEET, LOCK ALL DOORS, AND RETURN KEY PLEASE. ********
Location
State TX
County Dallas
Direction ENTER ADDRESS IN NAV. Going Hwy 75 North, exist Forest Lane, them right on Sults Rd, then right on Pinewood, lastly left on Birchcroft. The White House is on the left.
Rooms
Dining Room 1
Interior
Interior Features Cable TV Available, Decorative Lighting, Flat Screen Wiring, Granite Counters, High Speed Internet Available, Open Floorplan, Pantry, Walk-In Closet(s)
Heating Central, Natural Gas
Cooling Ceiling Fan(s), Central Air, Electric
Flooring Carpet, Ceramic Tile, Luxury Vinyl Plank
Equipment None
Appliance Dishwasher, Disposal, Other
Heat Source Central, Natural Gas
Laundry Electric Dryer Hookup
Exterior
Exterior Feature Awning(s), Covered Patio/Porch, Private Yard
Garage Spaces 2.0
Carport Spaces 2
Fence Back Yard, Fenced, Full, Wood
Utilities Available City Sewer, City Water, Concrete, Curbs, Electricity Available, Electricity Connected, Individual Water Meter, Natural Gas Available, Sidewalk
Roof Type Composition
Total Parking Spaces 2
Garage Yes
Building
Lot Description Few Trees, Interior Lot, Landscaped
Story Two
Foundation Slab
Level or Stories Two
Structure Type Brick,Siding
Schools
Elementary Schools Stults Road
High Schools Lake Highlands
School District Richardson Isd
Others
Ownership Agent Cox
Acceptable Financing Cash, Conventional, FHA, VA Loan
Listing Terms Cash, Conventional, FHA, VA Loan
Financing Cash
Special Listing Condition Aerial Photo
Read Less Info
Want to know what your home might be worth? Contact us for a FREE valuation!

Our team is ready to help you sell your home for the highest possible price ASAP

©2024 North Texas Real Estate Information Systems.
Bought with Sharmaine Hunter • Brenda Gonzalez Ringe

"Molly's job is to find and attract mastery-based agents to the office, protect the culture, and make sure everyone is happy! "






