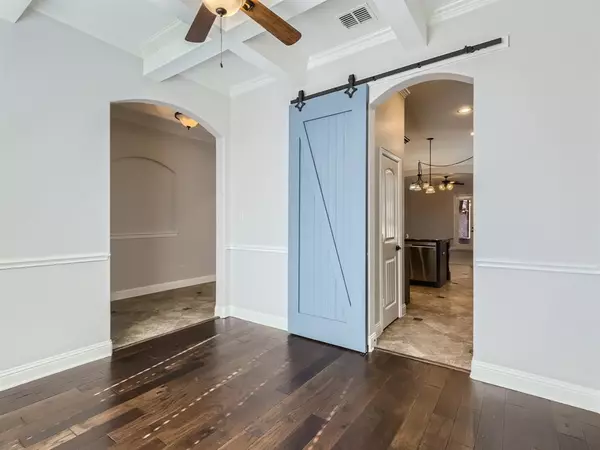$515,000
For more information regarding the value of a property, please contact us for a free consultation.
4 Beds
2 Baths
2,185 SqFt
SOLD DATE : 02/14/2024
Key Details
Property Type Single Family Home
Sub Type Single Family Residence
Listing Status Sold
Purchase Type For Sale
Square Footage 2,185 sqft
Price per Sqft $235
Subdivision Artesia Ph 4B
MLS Listing ID 20503708
Sold Date 02/14/24
Style Traditional
Bedrooms 4
Full Baths 2
HOA Fees $26
HOA Y/N Mandatory
Year Built 2013
Annual Tax Amount $8,623
Lot Size 5,662 Sqft
Acres 0.13
Property Description
Click the Virtual Tour link to view the 3D walkthrough. Absolutely stunning single-level home, meticulously maintained and move-in ready. Revel in the heart of the home – a breathtaking kitchen boasting granite countertops, electric range, built-in microwave, and a sprawling island, seamlessly connecting to the inviting living room featuring a cozy fireplace. Discover four bedrooms, including a majestic primary suite with tray ceilings and a lavish ensuite – a king's retreat with a jetted tub, double vanities, a separate shower, and an expansive walk-in closet. Every room is adorned with exquisite attention to detail, promising luxury at every turn. Step outside to an enchanting backyard oasis offering a sunroom, outdoor kitchen, and a captivating pergola – the perfect space for relaxation and entertainment. Community amenities include pools, playgrounds, and parks, enhancing the allure of this dreamy residence.
Location
State TX
County Denton
Community Club House, Curbs, Park, Playground, Pool, Sidewalks
Direction Merge onto S Dallas Pkwy, Turn left onto W First St, Turn right onto Artesia Blvd, Turn right onto Canyon Ridge, Turn right onto Toledo Bend Ct, Home on left
Rooms
Dining Room 2
Interior
Interior Features Double Vanity, Eat-in Kitchen, Granite Counters, Kitchen Island, Open Floorplan, Paneling, Pantry, Walk-In Closet(s)
Heating Central
Cooling Ceiling Fan(s), Central Air
Flooring Carpet, Ceramic Tile, Tile
Fireplaces Number 1
Fireplaces Type Living Room
Equipment None
Appliance Dishwasher, Disposal, Electric Range, Microwave
Heat Source Central
Laundry In Hall, Washer Hookup
Exterior
Exterior Feature Attached Grill, Barbecue, Built-in Barbecue, Covered Patio/Porch, Lighting, Outdoor Grill, Outdoor Kitchen, Playground, Private Yard
Garage Spaces 2.0
Fence Back Yard, Block, Fenced, High Fence, Privacy, Wood
Community Features Club House, Curbs, Park, Playground, Pool, Sidewalks
Utilities Available City Sewer, City Water, Curbs, Electricity Available, Phone Available, Sidewalk
Roof Type Shingle
Total Parking Spaces 2
Garage Yes
Building
Lot Description Interior Lot, Landscaped, Level, Lrg. Backyard Grass, Subdivision
Story One
Foundation Slab
Level or Stories One
Structure Type Brick,Stone Veneer
Schools
Elementary Schools Charles And Cindy Stuber
Middle Schools William Rushing
High Schools Prosper
School District Prosper Isd
Others
Restrictions Deed
Ownership Joshua Cornelius and Jaclyn Cornelius
Acceptable Financing Cash, Conventional, FHA, VA Loan
Listing Terms Cash, Conventional, FHA, VA Loan
Financing FHA
Special Listing Condition Deed Restrictions
Read Less Info
Want to know what your home might be worth? Contact us for a FREE valuation!

Our team is ready to help you sell your home for the highest possible price ASAP

©2024 North Texas Real Estate Information Systems.
Bought with Sogand Sabounchi • Keller Williams Realty Allen

"Molly's job is to find and attract mastery-based agents to the office, protect the culture, and make sure everyone is happy! "






