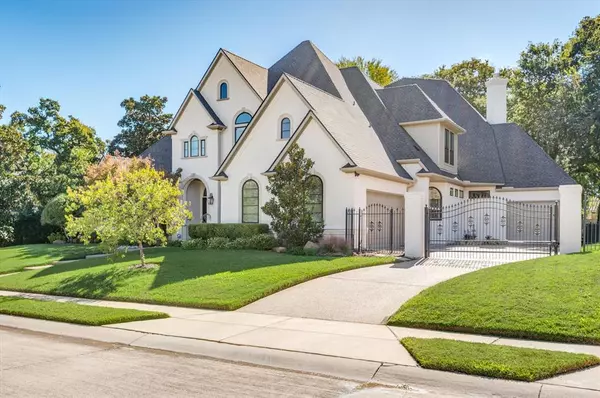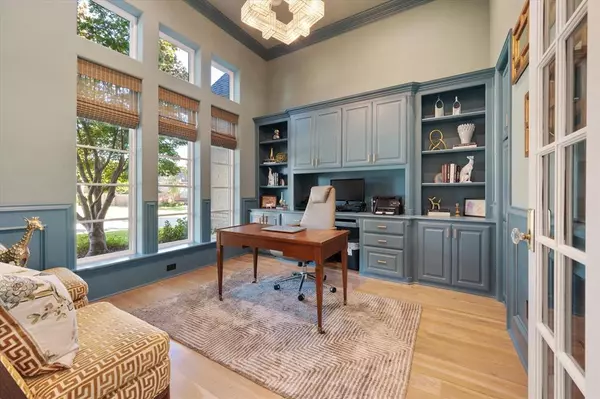$1,664,000
For more information regarding the value of a property, please contact us for a free consultation.
4 Beds
4 Baths
4,858 SqFt
SOLD DATE : 02/01/2024
Key Details
Property Type Single Family Home
Sub Type Single Family Residence
Listing Status Sold
Purchase Type For Sale
Square Footage 4,858 sqft
Price per Sqft $342
Subdivision Timarron Cascades At Timarron
MLS Listing ID 20474438
Sold Date 02/01/24
Style Traditional
Bedrooms 4
Full Baths 4
HOA Fees $125/ann
HOA Y/N Mandatory
Year Built 2001
Annual Tax Amount $19,442
Lot Size 0.646 Acres
Acres 0.646
Property Description
Exquisite home nestled within the highly sought-after Timarron Cascades Community. Every facet of this home has been meticulously designed to create a haven of opulence & comfort. Its grand entrance will greet you with soaring ceilings & magnificent windows, offering picturesque views of the mature landscape & serene pool. This great floorplan offers 2 bedrooms downstairs, an office & then 2 bedrooms with an abundant amount of storage, a game room & media room, on the second floor. The kitchen is a true culinary masterpiece with its two expansive quartzite islands, admirable painted cabinets, elegant lighting & top-of-the-line appliances, including a built-in refrigerator. The attention to detail is evident with real nailed down hardwood floors, marble fireplaces, luxurious silk thread wallpaper & designer lighting that add a touch of sophistication. The sparkling pool and spa beckon you to unwind & refresh, surrounded by lush landscaping creating a private tranquil environment.
Location
State TX
County Tarrant
Community Community Pool
Direction From Hwy 114 head sound on Hwy 26. Turn right on John McCain Rd. Turn right on Thames Trail, then turn right on Conner Ln.
Rooms
Dining Room 2
Interior
Interior Features Built-in Features, Cable TV Available, Chandelier, Decorative Lighting, Double Vanity, Kitchen Island, Open Floorplan, Pantry, Walk-In Closet(s), Other
Heating Central
Cooling Ceiling Fan(s), Central Air
Flooring Hardwood, Tile
Fireplaces Number 2
Fireplaces Type Decorative, Family Room, Gas, Gas Logs, Great Room, Living Room
Appliance Built-in Refrigerator, Dishwasher, Disposal, Gas Cooktop, Microwave, Double Oven, Refrigerator
Heat Source Central
Laundry Utility Room, Full Size W/D Area, Washer Hookup
Exterior
Exterior Feature Balcony, Covered Patio/Porch, Rain Gutters, Lighting
Garage Spaces 3.0
Fence Privacy, Wood, Wrought Iron
Pool Gunite, In Ground, Outdoor Pool, Pool/Spa Combo
Community Features Community Pool
Utilities Available City Sewer, City Water
Roof Type Composition
Total Parking Spaces 3
Garage Yes
Private Pool 1
Building
Lot Description Interior Lot, Landscaped, Lrg. Backyard Grass, Many Trees, Sprinkler System, Subdivision
Story Two
Foundation Slab
Level or Stories Two
Structure Type Brick
Schools
Elementary Schools Colleyville
Middle Schools Cross Timbers
High Schools Grapevine
School District Grapevine-Colleyville Isd
Others
Ownership David A and Michelle M Smith
Acceptable Financing Cash, Conventional, FHA, VA Loan
Listing Terms Cash, Conventional, FHA, VA Loan
Financing Conventional
Read Less Info
Want to know what your home might be worth? Contact us for a FREE valuation!

Our team is ready to help you sell your home for the highest possible price ASAP

©2024 North Texas Real Estate Information Systems.
Bought with Angelina Pallasch • Compass RE Texas, LLC.

"Molly's job is to find and attract mastery-based agents to the office, protect the culture, and make sure everyone is happy! "






