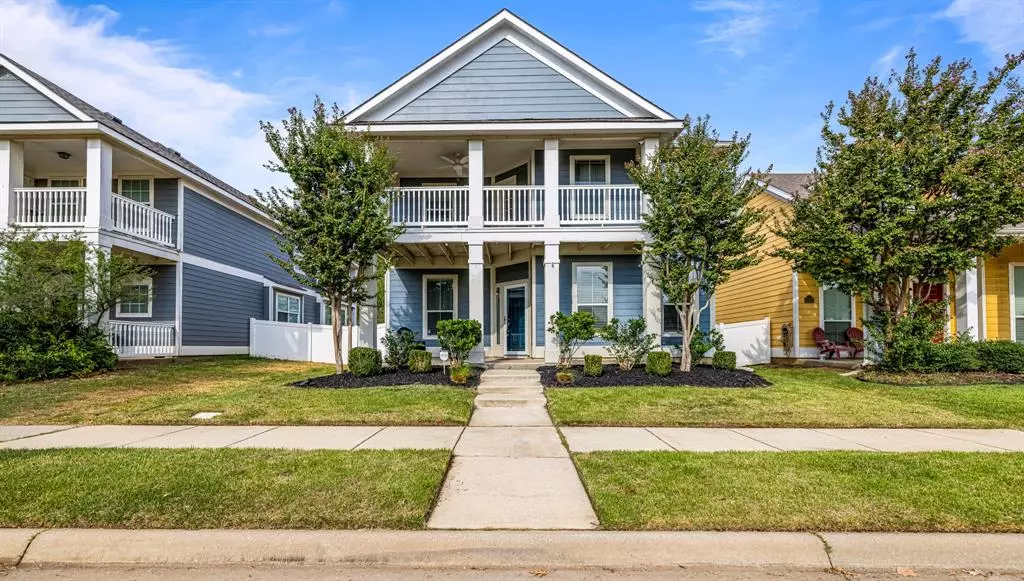$305,000
For more information regarding the value of a property, please contact us for a free consultation.
4 Beds
3 Baths
2,074 SqFt
SOLD DATE : 01/25/2024
Key Details
Property Type Single Family Home
Sub Type Single Family Residence
Listing Status Sold
Purchase Type For Sale
Square Footage 2,074 sqft
Price per Sqft $147
Subdivision Eagle Village At Providence Ph
MLS Listing ID 20436369
Sold Date 01/25/24
Style Craftsman
Bedrooms 4
Full Baths 2
Half Baths 1
HOA Fees $23
HOA Y/N Mandatory
Year Built 2007
Annual Tax Amount $5,713
Lot Size 4,530 Sqft
Acres 0.104
Property Description
Move In Ready 4 Bedrooms 2 Bath Home w Balcony overlooking Green Space! Located in Highly Rated Aubrey ISD, Walking Distance to Monaco Elementary & Resort-style Recreational Facilities & Amenities...Pools, Clubhouses, Dog Parks, Fishing Ponds, Tennis, Basketball, Volleyball, Soccer & Skate Parks. Greeted w Covered Front Porch, Neutral Paint, Loads of Natural Light w Soaring Ceilings in Family Room. Open Concept Floorplan onlooking Kitchen w Ample Storage & Granite Counter Space. Secondary Bedroom Downstair w California Closet Builtins...Ideal for Flex Space. Owners Retreat Upstairs w Ensuite Bath...Dual Sinks & Spacious Walkin Closet. Easy Access from Owners Retreat to Roomy Balcony great for Relaxing, Dining, or Entertaining. 2 Secondary Bedrooms & Additional Full Bath Upstairs. Screened Back Porch onlooking Generous Size Backyard. Community hosts an abundance of Family Friendly events throughout the year. Providence Awaits to be Your Home!
Location
State TX
County Denton
Direction From 380, N on Oak Grove Ln, R on Prospect Ln. Home on the L.
Rooms
Dining Room 1
Interior
Interior Features Cable TV Available, Eat-in Kitchen, Granite Counters, High Speed Internet Available, Open Floorplan, Vaulted Ceiling(s), Walk-In Closet(s)
Heating Central, Natural Gas, Zoned
Cooling Ceiling Fan(s), Central Air, Electric
Flooring Carpet, Luxury Vinyl Plank
Appliance Dishwasher, Disposal, Gas Range, Microwave, Plumbed For Gas in Kitchen, Vented Exhaust Fan
Heat Source Central, Natural Gas, Zoned
Laundry Electric Dryer Hookup, Utility Room, Full Size W/D Area, Washer Hookup
Exterior
Exterior Feature Covered Patio/Porch
Garage Spaces 2.0
Fence Vinyl
Utilities Available City Sewer, Co-op Water, Concrete, Curbs, Sidewalk
Roof Type Composition
Total Parking Spaces 2
Garage Yes
Building
Lot Description Few Trees, Interior Lot, Landscaped, Sprinkler System, Subdivision
Story Two
Foundation Slab
Level or Stories Two
Structure Type Fiber Cement
Schools
Elementary Schools James A Monaco
Middle Schools Aubrey
High Schools Aubrey
School District Aubrey Isd
Others
Ownership See Private Remarks
Acceptable Financing Cash, Conventional, FHA, VA Loan
Listing Terms Cash, Conventional, FHA, VA Loan
Financing Conventional
Read Less Info
Want to know what your home might be worth? Contact us for a FREE valuation!

Our team is ready to help you sell your home for the highest possible price ASAP

©2024 North Texas Real Estate Information Systems.
Bought with Angie Smith • Local Pro Realty LLC

"Molly's job is to find and attract mastery-based agents to the office, protect the culture, and make sure everyone is happy! "






