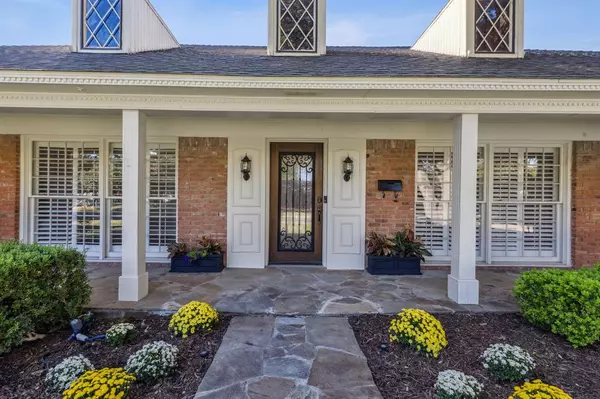$750,000
For more information regarding the value of a property, please contact us for a free consultation.
3 Beds
3 Baths
2,243 SqFt
SOLD DATE : 12/29/2023
Key Details
Property Type Single Family Home
Sub Type Single Family Residence
Listing Status Sold
Purchase Type For Sale
Square Footage 2,243 sqft
Price per Sqft $334
Subdivision Sparkman Club Estates
MLS Listing ID 20458249
Sold Date 12/29/23
Style Traditional
Bedrooms 3
Full Baths 2
Half Baths 1
HOA Y/N None
Year Built 1959
Annual Tax Amount $11,904
Lot Size 10,236 Sqft
Acres 0.235
Property Description
This stately traditional home with the towering oak has great street appeal. Once you enter the iron & wood door, you take in the views of the spacious dining room and the living room. Beyond the dining room is a nice office facing the front of the home. The living room features an electric fireplace and opens to the breakfast room and kitchen beyond. The kitchen has freshly painted cabinets, updated hardware, quartz counters and stainless appliances, including a dual zone wine-beverage under counter fridge & the to-die-for Wolf dual fuel range. A huge plus is the walk-in pantry. The den has a built-in storage galore, including a great place for study or work. A half bath offers guests convenience. Two secondary bedrooms face the front of the home and the primary suite is at the back of the home. The primary bath just had a wonderful refresh and features a huge shower with multiple shower heads and body sprays. The huge backyard is perfect for pets or play. It's ready to be your HOME!
Location
State TX
County Dallas
Community Club House, Community Pool, Curbs, Park, Playground, Sidewalks, Tennis Court(S)
Direction From 635-LBJ, go south on Marsh. Turn right on Royal. Left on Cromwell. Right on Princess. Left on Countess. House on right.
Rooms
Dining Room 2
Interior
Interior Features Built-in Features, Built-in Wine Cooler, Cable TV Available, Decorative Lighting, Double Vanity, High Speed Internet Available, Pantry, Walk-In Closet(s)
Heating Central
Cooling Central Air
Flooring Laminate, Marble
Fireplaces Number 1
Fireplaces Type Electric
Equipment Satellite Dish
Appliance Commercial Grade Range, Dishwasher, Disposal, Electric Oven, Gas Cooktop, Gas Water Heater, Microwave, Plumbed For Gas in Kitchen, Vented Exhaust Fan
Heat Source Central
Exterior
Exterior Feature Rain Gutters, Lighting, Private Yard
Garage Spaces 2.0
Fence Chain Link, Wood
Community Features Club House, Community Pool, Curbs, Park, Playground, Sidewalks, Tennis Court(s)
Utilities Available All Weather Road, Alley, Cable Available, City Sewer, City Water, Individual Gas Meter, Overhead Utilities, Sidewalk
Roof Type Composition
Total Parking Spaces 2
Garage Yes
Building
Lot Description Interior Lot, Lrg. Backyard Grass
Story One
Foundation Slab
Level or Stories One
Structure Type Brick,Siding
Schools
Elementary Schools Degolyer
Middle Schools Marsh
High Schools White
School District Dallas Isd
Others
Restrictions Deed
Ownership SEE AGENT
Acceptable Financing Cash, Conventional, VA Loan
Listing Terms Cash, Conventional, VA Loan
Financing Conventional
Read Less Info
Want to know what your home might be worth? Contact us for a FREE valuation!

Our team is ready to help you sell your home for the highest possible price ASAP

©2024 North Texas Real Estate Information Systems.
Bought with Jan Chavoya • Compass RE Texas, LLC

"Molly's job is to find and attract mastery-based agents to the office, protect the culture, and make sure everyone is happy! "






