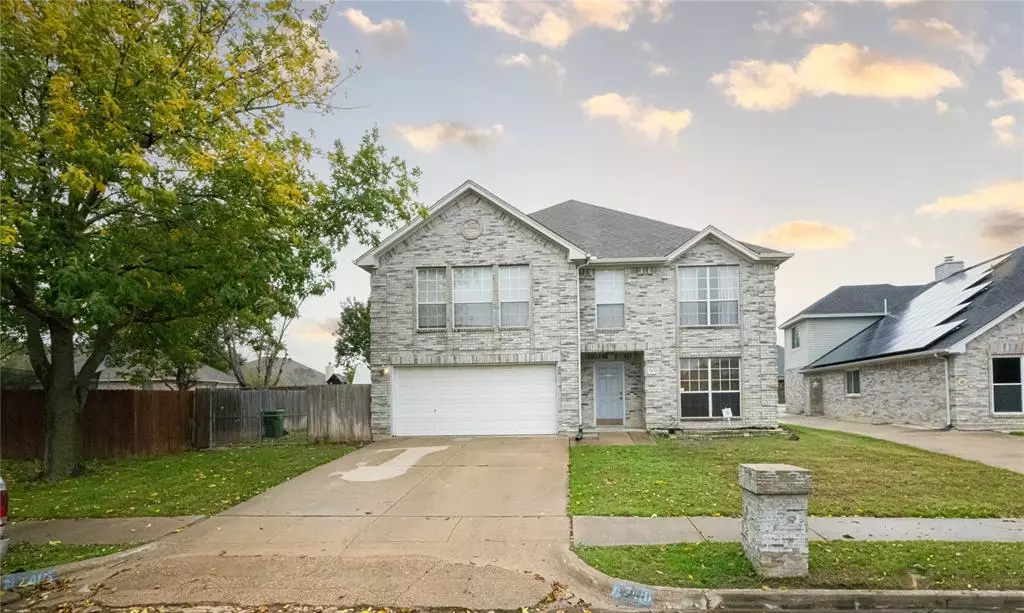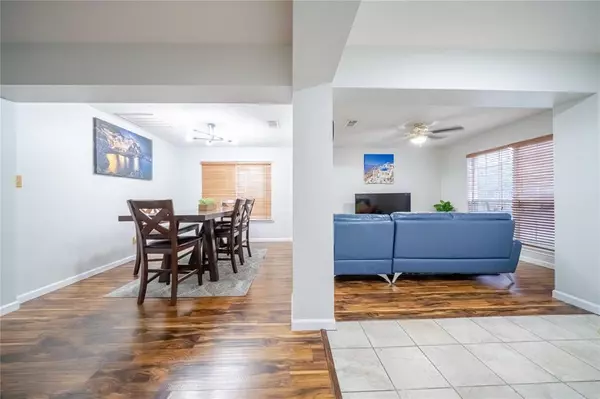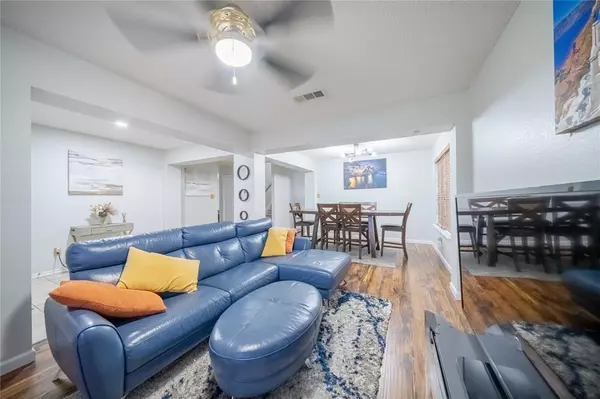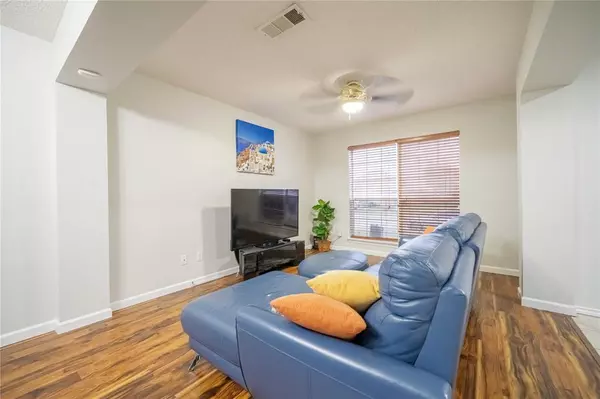$399,990
For more information regarding the value of a property, please contact us for a free consultation.
4 Beds
3 Baths
2,967 SqFt
SOLD DATE : 01/03/2024
Key Details
Property Type Single Family Home
Sub Type Single Family Residence
Listing Status Sold
Purchase Type For Sale
Square Footage 2,967 sqft
Price per Sqft $134
Subdivision Quail Creek Add
MLS Listing ID 20474945
Sold Date 01/03/24
Style Traditional
Bedrooms 4
Full Baths 2
Half Baths 1
HOA Y/N None
Year Built 1998
Annual Tax Amount $9,875
Lot Size 0.299 Acres
Acres 0.299
Property Description
SELLER MOTIVATED! Tucked in a charming & well-established neighborhood, embracing authentic hometown vibes offering a sense of community that's truly inviting. This stunning home is a testament to spacious living, with not 1, not 2, but 3 separate living rooms that redefine the meaning of comfort. With a total of 4 bedrooms, it provides ample space for both relaxation & entertainment, making it the ideal home for families or those who love to host! This home has been meticulously maintained, showcasing pride of ownership. The blank canvas it presents allows you the unique opportunity to unleash your creativity & design preferences, making it your own! The property also features a convenient shed equipped with its own AC unit, providing an additional versatile space that can serve as a workshop, studio, or even a cozy retreat. A brief 10-minute drive from the picturesque Joe Pool Lake. To start and create memories of a lifetime of your own in this wonderful home, BRING US AN OFFER!!!
Location
State TX
County Tarrant
Direction Head east on W Abram St toward S Center St, turn right. Turn right onto E Sublett Rd. Turn left onto Silo Rd. Turn right onto E Harris Rd. Turn left onto Rochester Ln, home will be on the right.
Rooms
Dining Room 2
Interior
Interior Features Cable TV Available, Decorative Lighting, Eat-in Kitchen, High Speed Internet Available, Kitchen Island, Open Floorplan, Pantry, Walk-In Closet(s), Other
Heating Central, Electric
Cooling Ceiling Fan(s), Central Air, Electric
Flooring Carpet, Ceramic Tile, Laminate
Fireplaces Number 1
Fireplaces Type Living Room, Wood Burning
Appliance Dishwasher, Disposal, Electric Cooktop, Electric Oven, Microwave
Heat Source Central, Electric
Laundry Utility Room, Full Size W/D Area
Exterior
Garage Spaces 2.0
Utilities Available Cable Available, City Sewer, City Water, Concrete, Curbs, Underground Utilities
Roof Type Composition
Total Parking Spaces 2
Garage Yes
Building
Story Two
Foundation Slab
Level or Stories Two
Structure Type Brick,Other
Schools
Elementary Schools Gideon
Middle Schools James Coble
High Schools Timberview
School District Mansfield Isd
Others
Ownership See Tax
Acceptable Financing Cash, Conventional, FHA, VA Loan
Listing Terms Cash, Conventional, FHA, VA Loan
Financing Cash
Read Less Info
Want to know what your home might be worth? Contact us for a FREE valuation!

Our team is ready to help you sell your home for the highest possible price ASAP

©2025 North Texas Real Estate Information Systems.
Bought with Non-Mls Member • NON MLS
"Molly's job is to find and attract mastery-based agents to the office, protect the culture, and make sure everyone is happy! "






