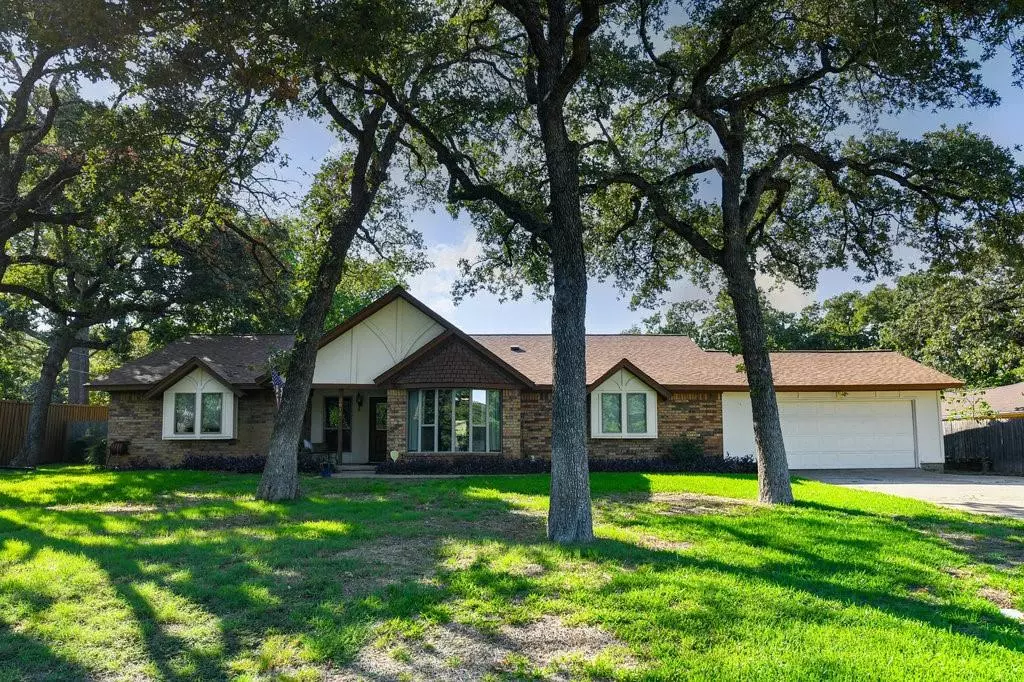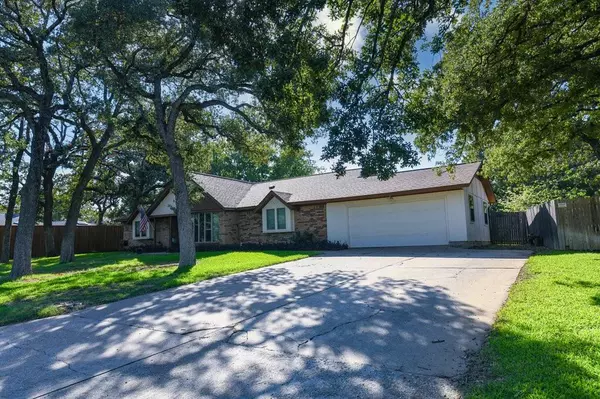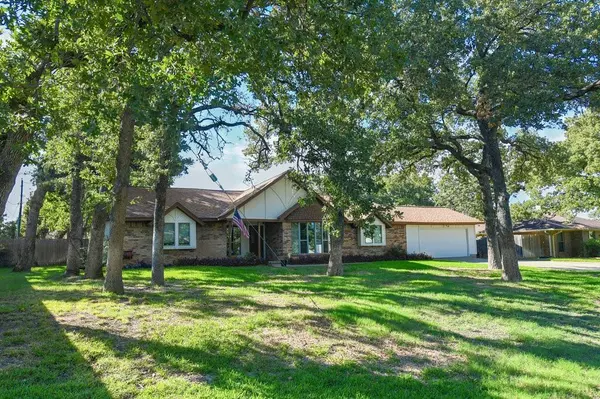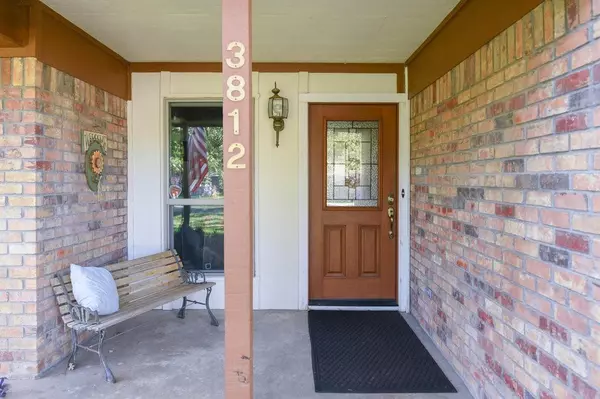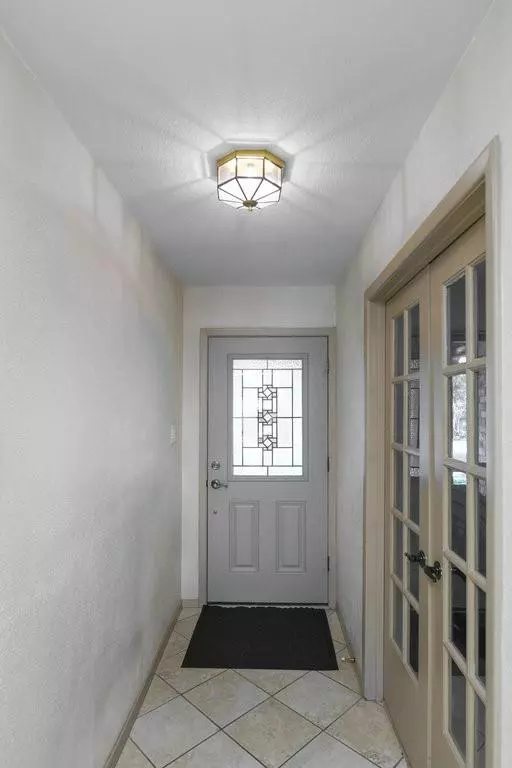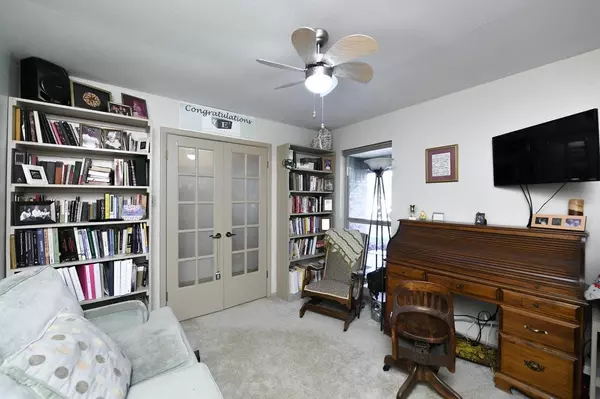$435,000
For more information regarding the value of a property, please contact us for a free consultation.
3 Beds
2 Baths
2,565 SqFt
SOLD DATE : 12/22/2023
Key Details
Property Type Single Family Home
Sub Type Single Family Residence
Listing Status Sold
Purchase Type For Sale
Square Footage 2,565 sqft
Price per Sqft $169
Subdivision Shorewood Add
MLS Listing ID 20447922
Sold Date 12/22/23
Style Ranch,Traditional
Bedrooms 3
Full Baths 2
HOA Y/N None
Year Built 1976
Annual Tax Amount $8,193
Lot Size 0.380 Acres
Acres 0.38
Property Description
THE SELLER IS RELOCATING OUT OF STATE AND IS MOTIVATED TO SELL THEIR HOUSE! A spacious living floorplan that features 2 oversized LR areas; an open floorplan with vaulted ceilings; two separate dining areas; a split bedroom floor plan arrangement; a spacious Primary Bath and ensuite bath arrangement. The fireplace in the living area has an insert to allow air circulation into the living, dining, and kitchen areas to reduce winter heating costs. Enjoy cozy winter and fall days in front of the fireplace! Many updates and replacements have been made to the home: new HVAC equipment; hot water heater; new windows; pool equipment; pool replastered, kitchen and bath remodels, and interior, and exterior paints to neutral colors. The kitchen remodel includes Bosch appliances and cabinets that were added as part of the kitchen renovations.
A generous-sized backyard with a 25K gallon pool, and a 20x11 storage building with electricity; garage door passes through to the backyard area.
Location
State TX
County Tarrant
Direction South on Perkins Road, Left onto SaddleRidge; Right on Bridal Path; the house is on the left.
Rooms
Dining Room 2
Interior
Interior Features Cable TV Available, Decorative Lighting, Eat-in Kitchen, High Speed Internet Available, Open Floorplan, Vaulted Ceiling(s)
Heating Central, Electric
Cooling Ceiling Fan(s), Central Air, Electric
Flooring Carpet, Ceramic Tile
Fireplaces Number 1
Fireplaces Type Blower Fan, Brick, Circulating, Decorative, Insert, Wood Burning
Appliance Dishwasher, Disposal, Electric Oven, Electric Water Heater, Gas Cooktop, Microwave, Convection Oven, Double Oven, Plumbed For Gas in Kitchen, Vented Exhaust Fan
Heat Source Central, Electric
Laundry Electric Dryer Hookup, Utility Room, Full Size W/D Area, Washer Hookup
Exterior
Exterior Feature Covered Patio/Porch, Rain Gutters, Lighting, RV/Boat Parking, Storage
Garage Spaces 2.0
Fence Wood
Pool Gunite, In Ground
Utilities Available All Weather Road, Cable Available, City Sewer, City Water
Roof Type Composition
Total Parking Spaces 2
Garage Yes
Private Pool 1
Building
Lot Description Interior Lot, Landscaped, Lrg. Backyard Grass, Many Trees, Sprinkler System, Subdivision
Story One
Foundation Slab
Level or Stories One
Structure Type Brick,Wood
Schools
Elementary Schools Miller
High Schools Martin
School District Arlington Isd
Others
Ownership Smith, Christopher & Kim
Financing Conventional
Special Listing Condition Aerial Photo, Survey Available
Read Less Info
Want to know what your home might be worth? Contact us for a FREE valuation!

Our team is ready to help you sell your home for the highest possible price ASAP

©2024 North Texas Real Estate Information Systems.
Bought with Shavon Cormick • Local Realty Agency LLC

"Molly's job is to find and attract mastery-based agents to the office, protect the culture, and make sure everyone is happy! "

