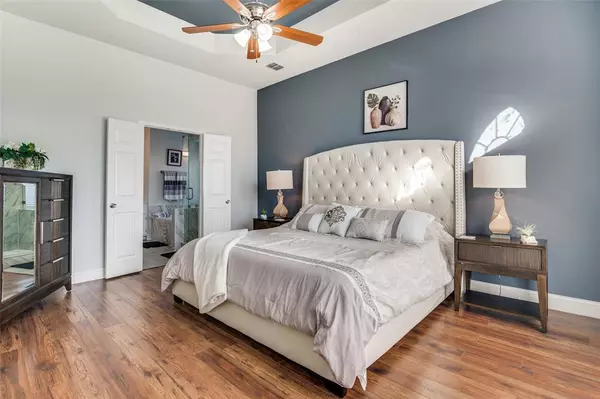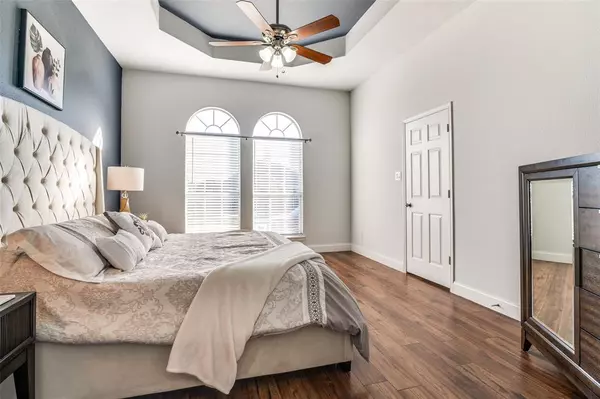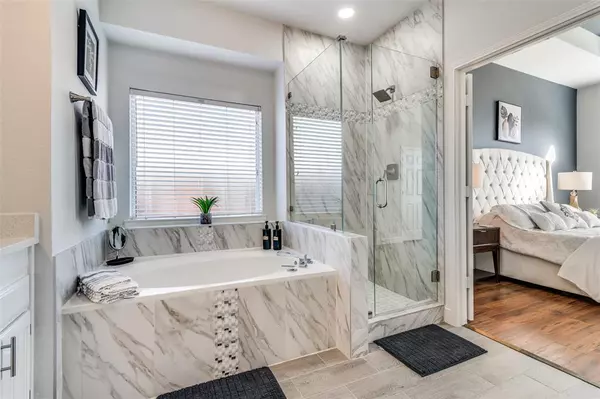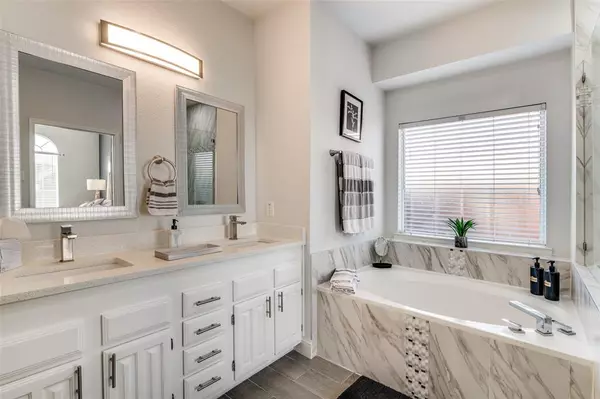$549,500
For more information regarding the value of a property, please contact us for a free consultation.
4 Beds
3 Baths
2,298 SqFt
SOLD DATE : 12/12/2023
Key Details
Property Type Single Family Home
Sub Type Single Family Residence
Listing Status Sold
Purchase Type For Sale
Square Footage 2,298 sqft
Price per Sqft $239
Subdivision Oak Hill Estates
MLS Listing ID 20462350
Sold Date 12/12/23
Style Traditional
Bedrooms 4
Full Baths 2
Half Baths 1
HOA Y/N None
Year Built 1995
Annual Tax Amount $8,979
Lot Size 7,056 Sqft
Acres 0.162
Property Description
Discover the epitome of modern living in this recently updated home, bathed in natural light, creating an ambiance that's both inviting and refreshing. With a palette of luxury vinyl plank and porcelain tile flooring, this home seamlessly blends style and durability. The spacious living areas offer a sense of airiness, making it perfect for both relaxation and entertaining. As light streams in, every corner of the home is illuminated, enhancing the open, bright atmosphere. This residence isn't just about the interior; it's about location. Situated near a plethora of restaurants, shopping destinations, and parks, you'll have convenience at your doorstep. Whether you're dining out, picking up essentials, or enjoying outdoor activities, everything is within easy reach. Don't miss the opportunity to make this radiant, updated home your own – a sanctuary of light and luxury amidst a vibrant neighborhood. Your dream home awaits!
Location
State TX
County Denton
Direction Driving East on Hebron Parkway from Old Denton Rd the first street on your right, after the shopping center will be Valez Dr. You will then drive South for about three blocks and the home will be located on your right.
Rooms
Dining Room 2
Interior
Interior Features Cable TV Available, Chandelier, Decorative Lighting, Eat-in Kitchen, High Speed Internet Available, Kitchen Island, Open Floorplan, Pantry, Vaulted Ceiling(s), Walk-In Closet(s)
Heating Central, Fireplace(s), Natural Gas, Zoned
Cooling Ceiling Fan(s), Central Air, Electric, Zoned
Flooring Ceramic Tile, Luxury Vinyl Plank
Fireplaces Number 1
Fireplaces Type Gas Logs, Living Room
Appliance Dishwasher, Disposal, Gas Range, Microwave, Plumbed For Gas in Kitchen, Vented Exhaust Fan
Heat Source Central, Fireplace(s), Natural Gas, Zoned
Exterior
Exterior Feature Rain Gutters, Lighting, Private Yard
Garage Spaces 2.0
Fence Wood
Utilities Available Cable Available, City Sewer, City Water, Concrete, Curbs, Electricity Connected, Sidewalk
Roof Type Composition
Total Parking Spaces 2
Garage Yes
Building
Lot Description Interior Lot, Landscaped, Lrg. Backyard Grass, Sprinkler System
Story Two
Foundation Slab
Level or Stories Two
Structure Type Brick,Wood
Schools
Elementary Schools Polser
Middle Schools Creek Valley
High Schools Hebron
School District Lewisville Isd
Others
Ownership See Offer Guidelines
Acceptable Financing Cash, Conventional, FHA, VA Loan
Listing Terms Cash, Conventional, FHA, VA Loan
Financing Other
Read Less Info
Want to know what your home might be worth? Contact us for a FREE valuation!

Our team is ready to help you sell your home for the highest possible price ASAP

©2024 North Texas Real Estate Information Systems.
Bought with John Wurm • Coldwell Banker Apex, REALTORS

"Molly's job is to find and attract mastery-based agents to the office, protect the culture, and make sure everyone is happy! "






