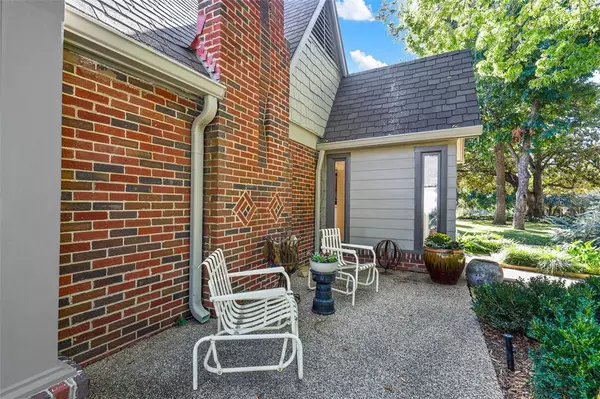$724,900
For more information regarding the value of a property, please contact us for a free consultation.
3 Beds
2 Baths
1,949 SqFt
SOLD DATE : 12/08/2023
Key Details
Property Type Single Family Home
Sub Type Single Family Residence
Listing Status Sold
Purchase Type For Sale
Square Footage 1,949 sqft
Price per Sqft $371
Subdivision Berkeley
MLS Listing ID 20472215
Sold Date 12/08/23
Style Tudor
Bedrooms 3
Full Baths 2
HOA Y/N None
Year Built 1926
Annual Tax Amount $13,860
Lot Size 8,102 Sqft
Acres 0.186
Property Description
Charming Tudor in historic Berkeley Place! Stately, lovingly maintained dream home! Curb appeal galore w beautiful landscaping, 2 mature trees & inviting stone front porch. Be greeted by window-lined foyer. Original hardwoods & wood-beamed ceiling! Massive picture windows provide bright, airy feel thruout. Stunning Custom half-window plantation shutters in main rooms provide natural light & privacy. Formal Dining delights w feel of yesteryear. Kitchen feat granite countertops, built-in gas range, oven & microwave! Large Walk-in Pantry w shelving & cabinetry doubles as Utility Room. 2nd Pantry in Hall. Endless options for 2nd Living- Use as Breakfast, Study or Game room. Master suite w jetted garden tub. Ample storage. Detached oversized 2-Car Garage with 291-sqft Garage Apt perfect for guests, MIL or tenant. Pet-friendly artificial turf in backyard! Massive Savings w leased Solar! Covers majority of bill, sometimes enough to sell back to grid! Can be transferred or removed.
Location
State TX
County Tarrant
Direction From I30 to Forest Park Boulevard, Head South on Forest Park. Take Left on Wilshire Boulevard. Take a Right on Warner Road. It will be the Second Home on the Left.
Rooms
Dining Room 1
Interior
Interior Features Cable TV Available, Chandelier, Decorative Lighting, Flat Screen Wiring, Granite Counters, High Speed Internet Available, Paneling, Pantry, Other
Heating Central, Natural Gas
Cooling Attic Fan, Ceiling Fan(s), Central Air, Electric, Window Unit(s)
Flooring Concrete
Fireplaces Number 1
Fireplaces Type Gas, Gas Starter, Living Room
Appliance Dishwasher, Disposal, Gas Oven, Gas Range, Gas Water Heater, Microwave, Plumbed For Gas in Kitchen
Heat Source Central, Natural Gas
Laundry Gas Dryer Hookup, In Kitchen, Utility Room, Full Size W/D Area, Washer Hookup, Other
Exterior
Exterior Feature Awning(s), Covered Patio/Porch, Rain Gutters, Lighting, Private Yard
Garage Spaces 2.0
Fence Fenced, Gate, Privacy, Wood, Wrought Iron
Utilities Available All Weather Road, Asphalt, Cable Available, City Sewer, City Water, Curbs, Electricity Connected, Individual Gas Meter, Individual Water Meter, Natural Gas Available, Overhead Utilities, Phone Available, Sidewalk
Roof Type Shingle,Synthetic
Total Parking Spaces 2
Garage Yes
Building
Lot Description Few Trees, Interior Lot, Landscaped, Level, No Backyard Grass, Other, Sprinkler System, Subdivision
Story One
Foundation Concrete Perimeter, Pillar/Post/Pier, Other
Level or Stories One
Structure Type Brick,Fiber Cement
Schools
Elementary Schools Clayton Li
Middle Schools Mclean
High Schools Paschal
School District Fort Worth Isd
Others
Restrictions Deed
Ownership John & Alice Cameron Holmes
Acceptable Financing Cash, Conventional, FHA, VA Loan
Listing Terms Cash, Conventional, FHA, VA Loan
Financing Conventional
Special Listing Condition Deed Restrictions
Read Less Info
Want to know what your home might be worth? Contact us for a FREE valuation!

Our team is ready to help you sell your home for the highest possible price ASAP

©2024 North Texas Real Estate Information Systems.
Bought with Stephanie Gutierrez • Reside Real Estate LLC

"Molly's job is to find and attract mastery-based agents to the office, protect the culture, and make sure everyone is happy! "






