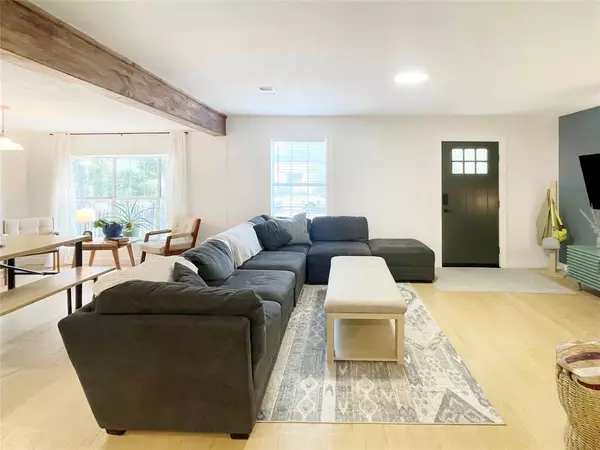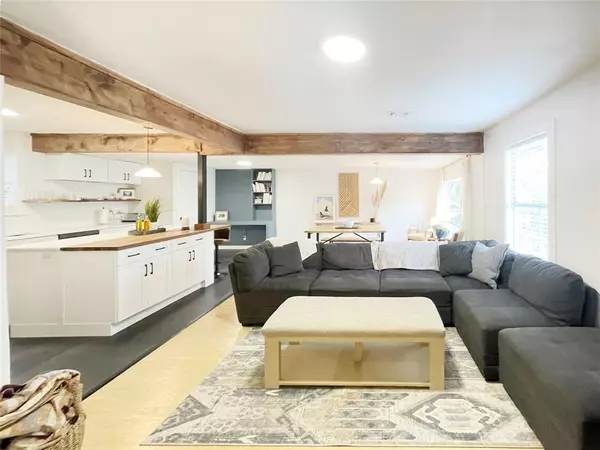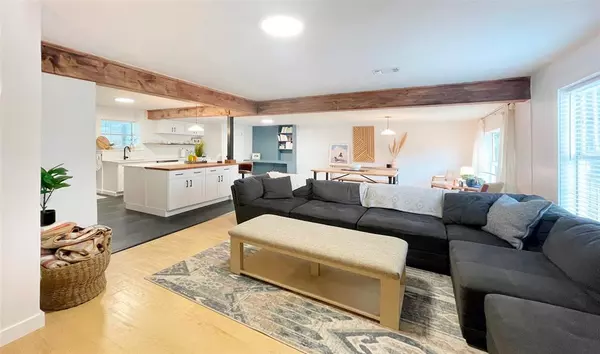$295,000
For more information regarding the value of a property, please contact us for a free consultation.
3 Beds
2 Baths
1,247 SqFt
SOLD DATE : 12/01/2023
Key Details
Property Type Single Family Home
Sub Type Single Family Residence
Listing Status Sold
Purchase Type For Sale
Square Footage 1,247 sqft
Price per Sqft $236
Subdivision Wynnewood 05
MLS Listing ID 20432113
Sold Date 12/01/23
Style Craftsman
Bedrooms 3
Full Baths 1
Half Baths 1
HOA Y/N None
Year Built 1950
Annual Tax Amount $4,602
Lot Size 9,016 Sqft
Acres 0.207
Property Description
Welcome home to this beautifully renovated 3 bed-1.5 bath craftsman, on a .207 acre lot in Oak Cliff. This open floor plan features exposed wooden beams, restored original hardwood floors, large windows for ample natural light, custom built-ins, and an outdoor covered patio. The kitchen greets you with a large 7.5 foot double-sided island, gas stove with dual oven, stainless appliances, quartz countertops, walnut shelving, and opens to dining and living spaces, making it perfect for hosting guests. The primary bedroom has an ensuite half bath with modern finishes. Walk outdoors to the covered patio, storage shed, and an insulated workshop with AC. The large backyard has plenty of room to grill, play, and entertain. Both front and backyard have a privacy gate. Roof and HVAC replaced in 2021, and tankless water heater in 2022. Great location, just minutes away from Kiest Park, Oak Cliff Nature Preserve, Bishop Arts shopping and restaurants, and I35, this home is a must see!
Location
State TX
County Dallas
Direction FROM I35 E TURN EAST ON W SANER AVE TO S EDGEFIELD AVE SOUTH TO CASINO DR TO PROPERTY
Rooms
Dining Room 1
Interior
Interior Features Built-in Features, Cable TV Available, Kitchen Island, Pantry
Heating Central
Cooling Ceiling Fan(s), Central Air
Flooring Ceramic Tile, Hardwood, None
Appliance Dishwasher, Gas Oven, Gas Range, Microwave
Heat Source Central
Laundry Gas Dryer Hookup, Utility Room, Washer Hookup
Exterior
Exterior Feature Covered Patio/Porch, Rain Gutters, Private Yard, Storage
Fence Back Yard, Chain Link, Fenced, Front Yard, Full, Gate, Wood, Wrought Iron
Utilities Available Cable Available, City Sewer, City Water, Individual Gas Meter, Individual Water Meter
Roof Type Metal
Garage No
Building
Lot Description Lrg. Backyard Grass
Story One
Foundation Pillar/Post/Pier
Level or Stories One
Structure Type Siding
Schools
Elementary Schools Brashear
Middle Schools Zan Wesley Holmes
High Schools Kimball
School District Dallas Isd
Others
Ownership Garrett and Kassidy Rogers
Acceptable Financing Cash, Conventional, FHA, VA Loan
Listing Terms Cash, Conventional, FHA, VA Loan
Financing Conventional
Read Less Info
Want to know what your home might be worth? Contact us for a FREE valuation!

Our team is ready to help you sell your home for the highest possible price ASAP

©2024 North Texas Real Estate Information Systems.
Bought with Jodi Gaines • Regal, REALTORS

"Molly's job is to find and attract mastery-based agents to the office, protect the culture, and make sure everyone is happy! "






