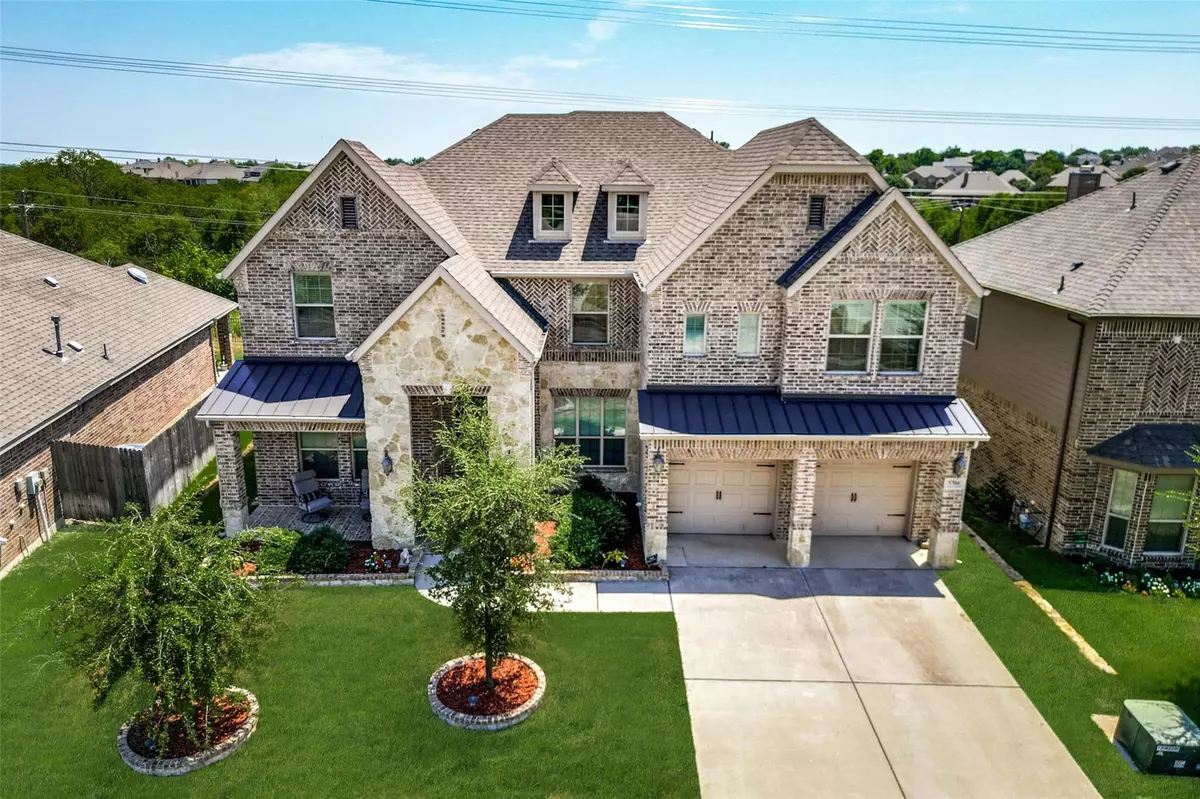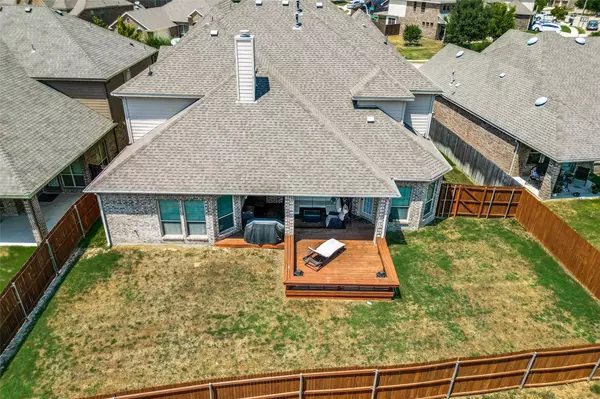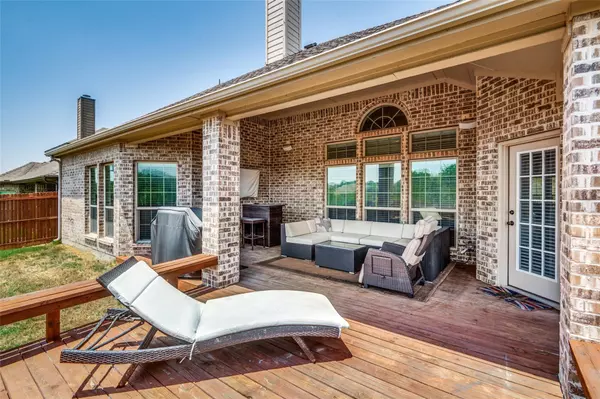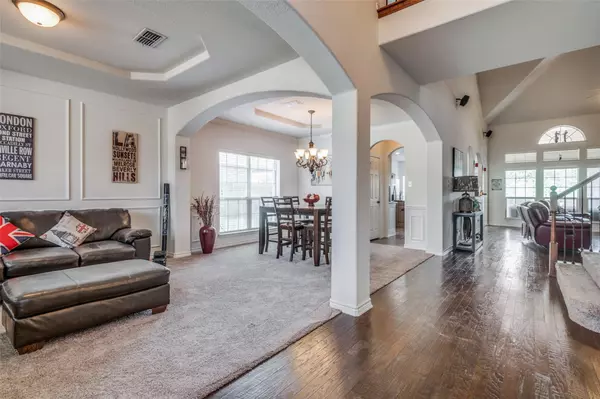$559,000
For more information regarding the value of a property, please contact us for a free consultation.
5 Beds
4 Baths
4,036 SqFt
SOLD DATE : 11/21/2023
Key Details
Property Type Single Family Home
Sub Type Single Family Residence
Listing Status Sold
Purchase Type For Sale
Square Footage 4,036 sqft
Price per Sqft $138
Subdivision Marine Creek Ranch Add
MLS Listing ID 20387700
Sold Date 11/21/23
Style Traditional
Bedrooms 5
Full Baths 3
Half Baths 1
HOA Fees $16
HOA Y/N Mandatory
Year Built 2013
Annual Tax Amount $12,461
Lot Size 7,753 Sqft
Acres 0.178
Property Description
This pristine 2 story original owner home is turn key and lightly lived in. You will appreciate the very private feel of the lot location as the home backs up to a nature preserve area with direct access to the 6 mile walk & bike trail around Marine Creek Lake. Once inside you are greeted by the spacious entry area leading to the expansive formal living & dining areas. Continuing into the heart of the home you will find an open airy family room & kitchen that will certainly be the setting for creating many wonderful memories. The main level also boast a home office & a split primary retreat with a large relaxing en-suite! The 2nd floor is complete with a large game room, theatre room with built-in dry bar, 4 additional oversized bedrooms, & 2 full bathrooms. Oversized closets & an abundance of cabinetry offer a tremendous amount of storage space throughout the home. The backyard features a nice sized deck with covered patio & plenty of room to create your ultimate outdoor living space!
Location
State TX
County Tarrant
Community Club House, Community Pool, Greenbelt, Jogging Path/Bike Path, Park, Perimeter Fencing, Other
Direction From I-820 W take exit 12B for Old Decatur Rd and keep right at the fork. Turn left onto Cromwell-Marine Creek Rd & continue to stay straight. Turn left onto Huffines Blvd, left onto Sunrise Lake Dr, right onto Coleto Creek Cir. Home will be on the right.
Rooms
Dining Room 2
Interior
Interior Features Decorative Lighting, Dry Bar, High Speed Internet Available, Sound System Wiring, Vaulted Ceiling(s), Other
Heating Central, Natural Gas, Zoned
Cooling Ceiling Fan(s), Central Air, Electric, Zoned
Flooring Carpet, Ceramic Tile, Wood
Fireplaces Number 1
Fireplaces Type Stone, Wood Burning
Appliance Dishwasher, Disposal, Gas Cooktop, Gas Water Heater, Microwave, Convection Oven, Double Oven, Vented Exhaust Fan, Water Filter
Heat Source Central, Natural Gas, Zoned
Laundry Electric Dryer Hookup, Full Size W/D Area, Washer Hookup
Exterior
Exterior Feature Covered Patio/Porch, Rain Gutters, Lighting, Other
Garage Spaces 2.0
Community Features Club House, Community Pool, Greenbelt, Jogging Path/Bike Path, Park, Perimeter Fencing, Other
Utilities Available City Sewer, City Water, Sidewalk, Underground Utilities
Roof Type Composition
Total Parking Spaces 2
Garage Yes
Building
Lot Description Greenbelt, Landscaped, Lrg. Backyard Grass, Sprinkler System, Subdivision
Story Two
Foundation Slab
Level or Stories Two
Structure Type Brick,Rock/Stone
Schools
Elementary Schools Dozier
Middle Schools Ed Willkie
High Schools Chisholm Trail
School District Eagle Mt-Saginaw Isd
Others
Ownership on file
Acceptable Financing Cash, Conventional, FHA, VA Loan
Listing Terms Cash, Conventional, FHA, VA Loan
Financing VA
Special Listing Condition Aerial Photo
Read Less Info
Want to know what your home might be worth? Contact us for a FREE valuation!

Our team is ready to help you sell your home for the highest possible price ASAP

©2024 North Texas Real Estate Information Systems.
Bought with Anne Lasko • Compass RE Texas, LLC

"Molly's job is to find and attract mastery-based agents to the office, protect the culture, and make sure everyone is happy! "






