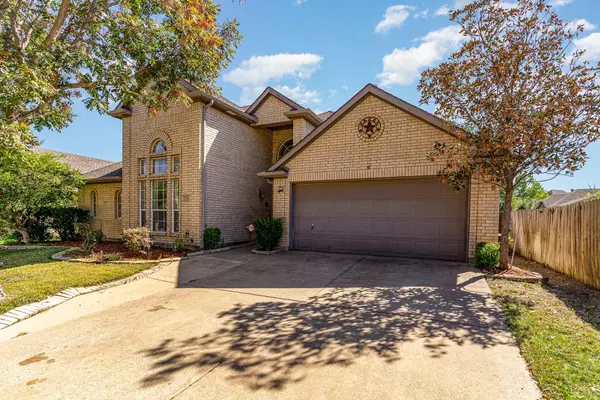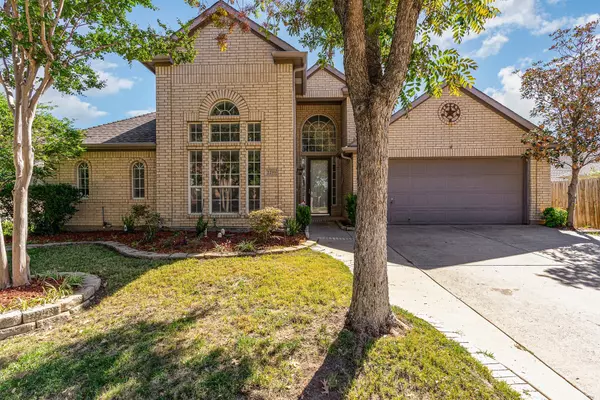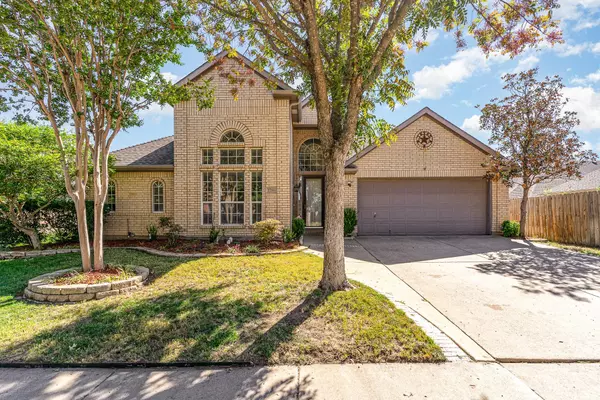$405,000
For more information regarding the value of a property, please contact us for a free consultation.
4 Beds
2 Baths
2,379 SqFt
SOLD DATE : 11/21/2023
Key Details
Property Type Single Family Home
Sub Type Single Family Residence
Listing Status Sold
Purchase Type For Sale
Square Footage 2,379 sqft
Price per Sqft $170
Subdivision Hunter Pointe Add
MLS Listing ID 20460370
Sold Date 11/21/23
Bedrooms 4
Full Baths 2
HOA Fees $25/ann
HOA Y/N Mandatory
Year Built 1997
Annual Tax Amount $7,863
Lot Size 7,492 Sqft
Acres 0.172
Property Description
Introducing a meticulously maintained 4-bedroom home, where modern elegance meets comfort. This spacious residence boasts generously sized rooms with ample natural light, accentuated by freshly replaced carpeting and a tasteful, freshly painted interior. The open-concept design seamlessly integrates the living, dining, and kitchen areas, creating a perfect space for both family gatherings and entertaining. Tons of windows looking out to the gorgeous backyard and deck. The luxurious bathroom features a soothing jetted tub, offering a spa-like retreat. With closet space in bedrooms, this home ensures ample storage and organization.
Location
State TX
County Tarrant
Community Community Pool
Direction From HWY 360 go west on southeast Pkwy, right on Willowstone trail, right on Merritt Way
Rooms
Dining Room 2
Interior
Interior Features Cable TV Available, Decorative Lighting, High Speed Internet Available, Vaulted Ceiling(s)
Heating Central, Natural Gas
Cooling Ceiling Fan(s), Central Air, Electric
Flooring Carpet, Ceramic Tile, Wood
Fireplaces Number 1
Fireplaces Type Wood Burning
Appliance Dishwasher, Disposal, Electric Range, Gas Water Heater, Microwave
Heat Source Central, Natural Gas
Laundry Electric Dryer Hookup, Full Size W/D Area, Washer Hookup
Exterior
Exterior Feature Rain Gutters, Lighting, Storage
Garage Spaces 2.0
Fence Wood
Community Features Community Pool
Utilities Available All Weather Road, City Sewer, City Water, Community Mailbox, Underground Utilities
Roof Type Composition
Total Parking Spaces 2
Garage Yes
Building
Lot Description Few Trees, Interior Lot, Lrg. Backyard Grass, Sprinkler System, Subdivision
Story One
Foundation Slab
Level or Stories One
Schools
Elementary Schools Beckham
High Schools Seguin
School District Arlington Isd
Others
Ownership See tax
Financing Conventional
Read Less Info
Want to know what your home might be worth? Contact us for a FREE valuation!

Our team is ready to help you sell your home for the highest possible price ASAP

©2025 North Texas Real Estate Information Systems.
Bought with RUJA Maka • DHS Realty
"Molly's job is to find and attract mastery-based agents to the office, protect the culture, and make sure everyone is happy! "






